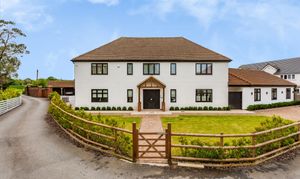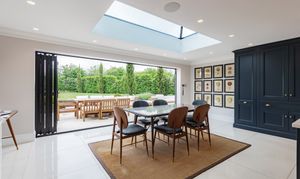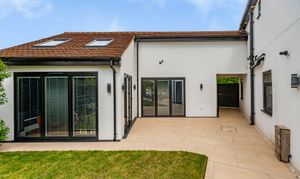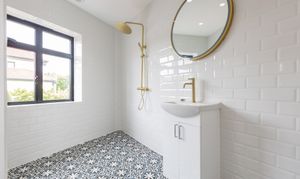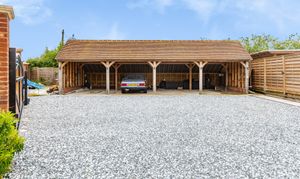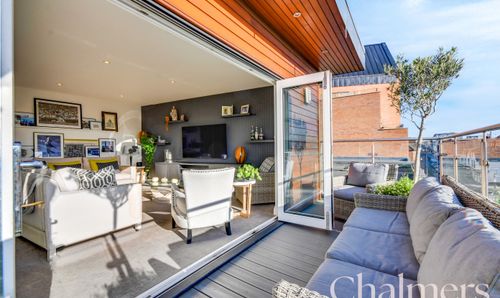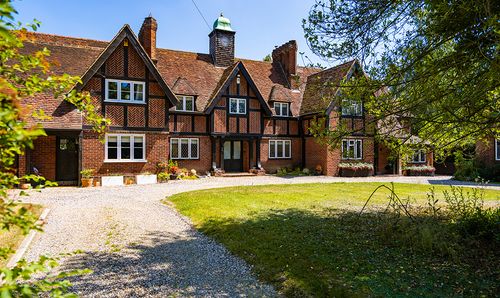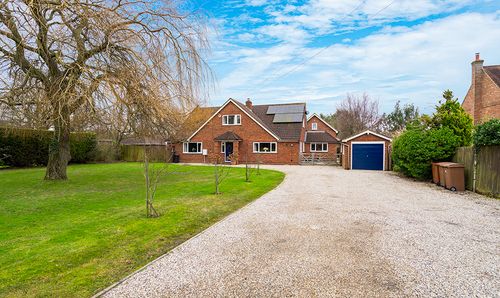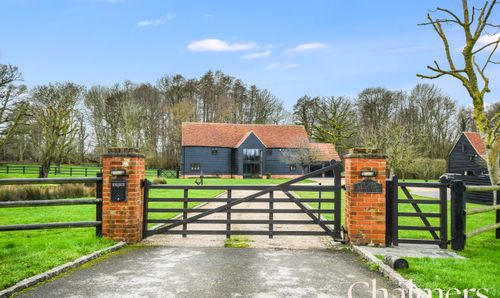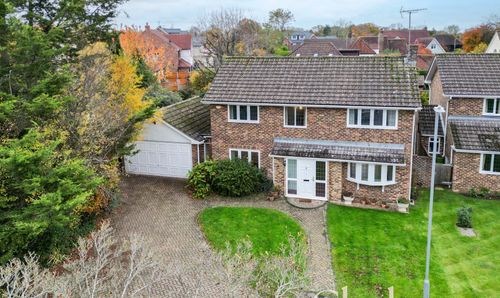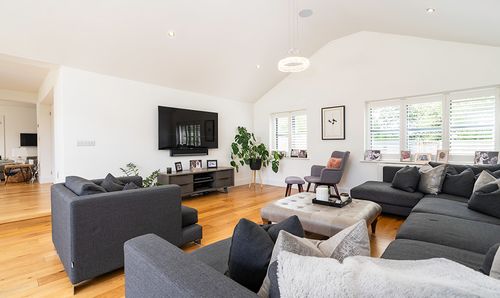Book a Viewing
To book a viewing for this property, please call Chalmers Agency, on 01277 840917.
To book a viewing for this property, please call Chalmers Agency, on 01277 840917.
4 Bedroom Detached House, Blackmore Road, Blackmore, CM4
Blackmore Road, Blackmore, CM4

Chalmers Agency
38 High Street, Stock
Description
A magnificent gated residence offering over 4,500 sq. ft. of stylish living space, including a self-contained annexe. With its breathtaking kitchen/dining hub, multiple reception rooms, landscaped gardens, and four-bay carport, Ashlings Farm combines countryside tranquillity with modern luxury — a truly rare opportunity on the outskirts of one of Essex’s most desirable villages.
Tucked away down a dedicated lane with a gated entrance serving only five exclusive homes, the property offers a perfect blend of luxury living in a countryside setting. A striking reception hallway with a galleried landing sets the tone for the impressive accommodation, leading to a 34ft formal lounge, a stunning 32ft open-plan kitchen/breakfast room with a bespoke wine storage area, and a second reception room currently used as a playroom. The ground floor also benefits from a utility room, a cloakroom/WC, and direct access to beautifully landscaped gardens through bi-fold doors.
Upstairs, the large master bedroom suite is a standout feature, complete with a dressing room and a luxurious en-suite shower room with a walk-in rainfall shower. Three further well-appointed bedrooms each boast en-suite facilities, with one featuring a freestanding ball and claw bath. The galleried landing provides a wonderful sense of space, and bespoke fitted storage further adds to the appeal of this first floor.
The property enjoys a generous rear garden extending beyond 75ft, designed for entertaining with multiple terraces, a built-in outdoor kitchen, a pizza oven, and a fire pit. A detached gymnasium offers versatility, with potential for conversion into an annexe or home office (STPP). A four-car detached carport, along with a rear driveway accessed via further electric gates, provides ample parking. This exceptional home offers an unrivalled standard of modern living in a peaceful yet accessible setting. With Blackmore village, local amenities, and key transport links nearby, this presents a rare opportunity for refined countryside living. Internal viewing is highly recommended to fully appreciate the scale and quality of this remarkable home.
Situated on the outskirts of the sought-after village of Blackmore, Essex, Ashlings Farm combines tranquil rural surroundings while still close to large towns and their amenities.
Blackmore is a charming and historic Essex village, well known for its picturesque green, traditional pubs, and welcoming community. Surrounded by beautiful countryside, it offers a tranquil setting while still being within easy reach of Chelmsford, Brentwood, and Ongar (offering outstanding schooling, shopping, and rail connections into London).
The village benefits from a selection of local shops, a popular tea room, and highly regarded schools nearby. Excellent transport links connect residents to London and beyond, making Blackmore a highly desirable location for those seeking a blend of rural living and modern convenience.
EPC Rating: B
Key Features
- Stunning gated countryside residence with rural outlooks
- Detached annexe with its own wet room and independent access – perfect for guests or home office
- Situated on the outskirts of the popular village of Blackmore
- Four bathrooms (three en-suite) in main house
- Stunning open-plan kitchen/dining/living space with vaulted skylight and bespoke fittings
- Separate family room and living room with feature fireplace and custom joinery
- Grand entrance hall with sweeping staircase
- Landscaped gardens with outdoor entertaining area, pizza oven, fireplace & seating
- Four-bay carport and gravelled driveway with ample parking
Property Details
- Property type: House
- Property style: Detached
- Price Per Sq Foot: £406
- Approx Sq Feet: 4,431 sqft
- Council Tax Band: TBD
Rooms
Kitchen/Dining
9.83m x 8.71m
A stunning 32ft open-plan kitchen/breakfast room with a bespoke wine storage area. Orangery rooflight above dining area, large island with butler sink and seating bar. Large Lacanche range along with two Fisher & Paykel ovens. Many beautiful features adorn this main room. Tiled floor with underfloor heating. Bi-folding doors lead outside to the garden and entertaining space.
View Kitchen/Dining PhotosLiving Room
10.46m x 4.34m
Beautifully fitted cabinetry is the main feature of this room, surrounding a log burner fireplace - windows front and rear. Wooden flooring.
View Living Room PhotosFamily Room
7.39m x 3.76m
Large fireplace with windows to each side.
Entrance Hall
Bright and spacious with porcelain tiled floors and elegant staircase with double doors opening into the showstopping kitchen.
View Entrance Hall PhotosUpstairs Landing
A landing in keeping with the elegance of this property - light and spacious with bedrooms leading off.
View Upstairs Landing PhotosMain Bedroom
6.20m x 5.84m
Beautifully designed main bedroom with feature headboard. With ensuite and dressing room.
View Main Bedroom PhotosEnsuite (Main Bedroom)
4.17m x 2.62m
High quality bathroom with large walk in shower.
View Ensuite (Main Bedroom) PhotosBedroom Three
4.45m x 3.37m
Views out to the front of the property with ensuite bathroom.
View Bedroom Three PhotosBedroom Four (currently a fitted dressing room)
Currently fitted as dressing room or baby's room - beautiful cabinetry with ensuite shower room.
View Bedroom Four (currently a fitted dressing room) PhotosAnnexe (Living Area)
Independent living space with open-plan area, kitchenette potential, and private wet room. Ideal for guests, multi-generational living, or home office.
View Annexe (Living Area) PhotosAnnexe Loft (storage area)
Useful large storage area with stair access.
Floorplans
Outside Spaces
Garden
Impressive landscaped garden with various seating areas and outdoor kitchen area.
View PhotosParking Spaces
Car port
Capacity: 4
Detached car port for four vehicles, set in large gated driveway. There is an additional parking area at the front of the property too.
View PhotosLocation
Situated on the outskirts of the sought-after village of Blackmore, Essex, Ashlings Farm combines tranquil rural surroundings while still close to large towns and their amenities. Blackmore is a charming and historic Essex village, well known for its picturesque green, traditional pubs, and welcoming community. Surrounded by beautiful countryside, it offers a tranquil setting while still being within easy reach of Chelmsford, Brentwood, and Ongar (offering outstanding schooling, shopping, and rail connections into London). The village benefits from a selection of local shops, a popular tea room, and highly regarded schools nearby. Excellent transport links connect residents to London and beyond, making Blackmore a highly desirable location for those seeking a blend of rural living and modern convenience.
Properties you may like
By Chalmers Agency



