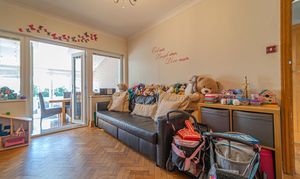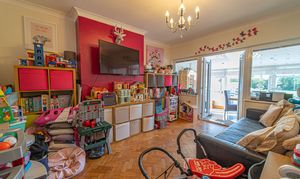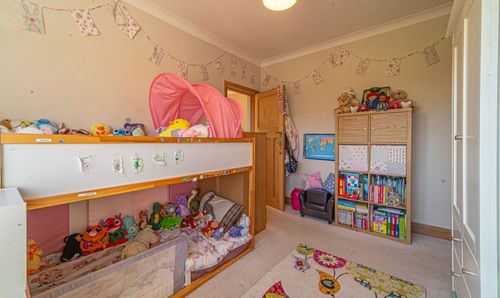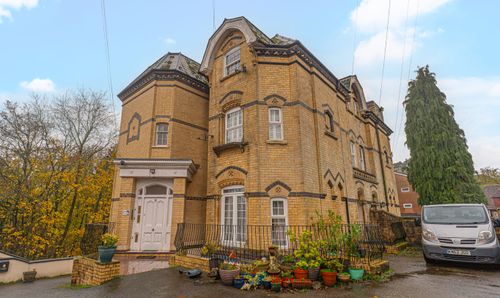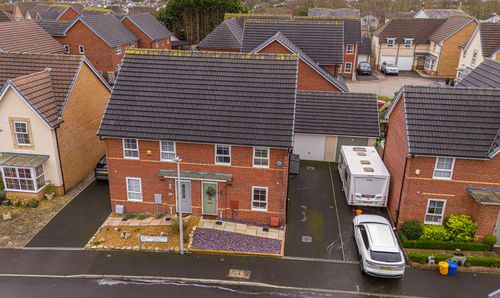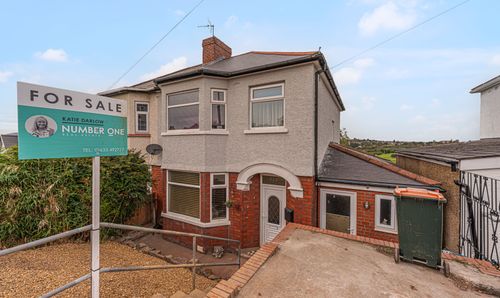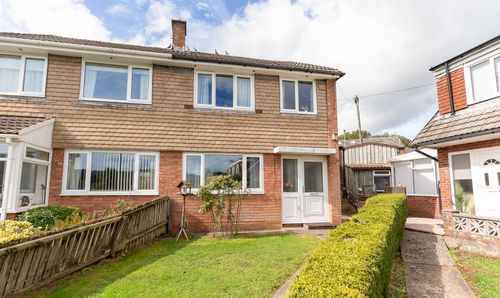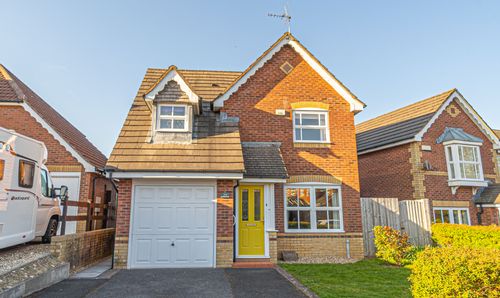Book a Viewing
To book a viewing for this property, please call Number One Real Estate, on 01633 492777.
To book a viewing for this property, please call Number One Real Estate, on 01633 492777.
3 Bedroom Semi Detached House, Tennyson Avenue, Llanwern, NP18
Tennyson Avenue, Llanwern, NP18

Number One Real Estate
76 Bridge Street, Newport
Description
GUIDE PRICE £340,000 - £350,000
Number One Agent, Harrison Cole is delighted to present this three-bedroom, semi-detached property for sale in Llanwern, with NO ONWARD CHAIN.
This well presented family home is located in a quiet cul-de-sac in Llanwern village, just outside the City Centre, brilliant for anyone who works in the centre of Newport or needs to commute to Cardiff, Bristol, or London., with a quick drive to the rail station and great road links via the nearby M4 corridor. Spytty Retail Park is a short drive from the property offering an array of amenities, with shops, cafes, restaurants and a Tesco Extra. Llanmartin Primary School and Llanwern Secondary School are both under a ten-minute drive with another primary school due to be completed on Llanwern Redrow Estate.
We enter this incredible property to the front, where we are welcomed into a spacious entry hallway, which features the gorgeous original hardwood flooring that extends into the two reception rooms, the first of which is positioned at the front of the house, with a charming wood burner fireplace and stunning bay windows to light up the room. The second reception room is found just behind, with a great size and currently in use as a children’s playroom, while also being great for an alternative dining room - the current dining room is staged in the rear conservatory, which is bathed in natural light from a Velux window overhead and double doors that open to the garden. Also positioned to the rear of the house is the impressive kitchen, which features a charming breakfast bar, ample storage options, and a wealth of integrated appliances, including a 5 ring gas hob, double oven, microwave, washing machine, dishwasher and fridge freezer. We can also find a useful W.C from the kitchen, as well as another fitted storage cupboard positioned under the staircase. Both the kitchen and the dining room are also fitted with underfloor heating, ensuring plenty of warmth during the chilly winter months. Alongside the other consistent renovations that have been made over the previous few years, the current vendors have also installed new double glazing windows throughout, and a brand new composite front door.
To the first floor we have the three bedrooms, with two rooms being well sized doubles, and the third being a comfortable single, which could also be reworked into a home office or dressing room. The front facing double bedroom features the incredible bay windows of the floor below, while the secondary bedroom features a fitted airing cupboard. Both double bedrooms also have freestanding wardrobes that the current homeowners would like to make available for negotiation. The newly renovated family bathroom can be found from the landing with a sleek design, featuring a walk in mixer/rainfall shower, and a bath tub.
Stepping outside we have the incredible rear garden, which is partially enclosed and looks out to the glorious farmland beyond, ensuring a glorious countryside view that feels close to nature and one that is protected from future development. The garden itself consists of a great patio from the house which steps down to a spacious grass lawn, which is perfect for relaxing in the sunshine and entertaining guests, with a gateway to connect to the shared driveway behind the property, where the garage and parking spaces can be found. This driveway connects to the roadside at the front of the house, where plenty of on-road parking can also be utilised.
Agents note: The property has been altered for which building regulations or approval documents have not yet been made available.
Agents notes: The current owner has advised the property has a shared driveway. If any maintenance is required, the costs are distrusted between the neighbouring parties.
The owner has advised that the level of the mobile signal/coverage at the property is good, they are subscribed to EE. Please visit the Ofcom website to check mobile coverage.
Council Tax Band: E
All services and mains water (metered) are connected to the property.
Please contact Number One Real Estate for more information or to arrange a viewing.
EPC Rating: D
Virtual Tour
Property Details
- Property type: House
- Property style: Semi Detached
- Price Per Sq Foot: £290
- Approx Sq Feet: 1,173 sqft
- Plot Sq Feet: 2,178 sqft
- Property Age Bracket: 1960 - 1970
- Council Tax Band: E
Rooms
Floorplans
Outside Spaces
Parking Spaces
Garage
Capacity: N/A
Driveway
Capacity: N/A
On street
Capacity: N/A
Off street
Capacity: N/A
Location
Properties you may like
By Number One Real Estate







