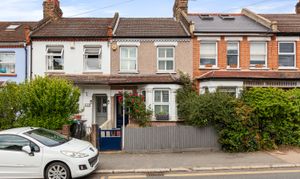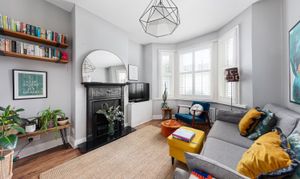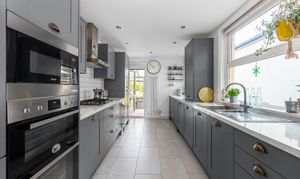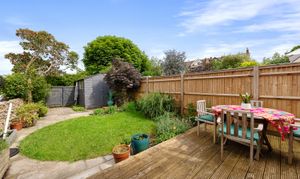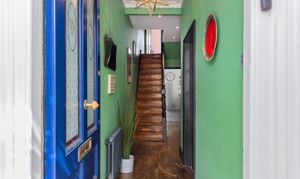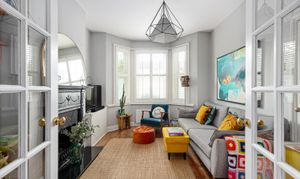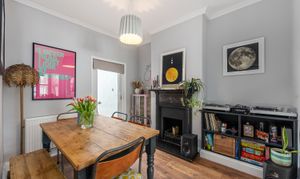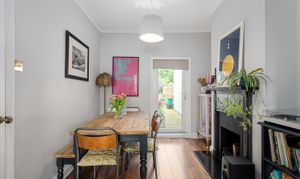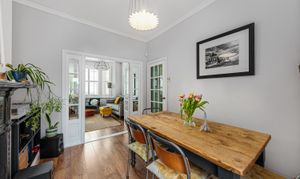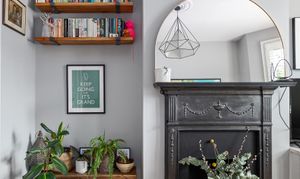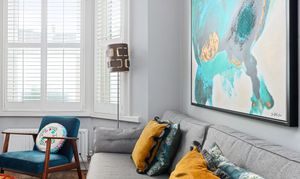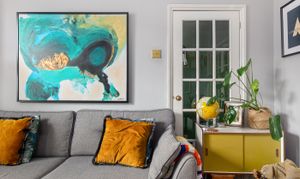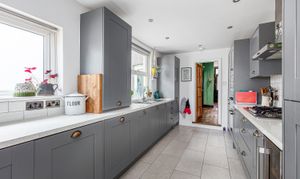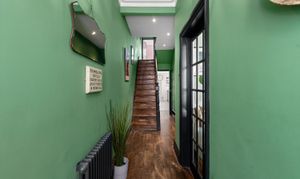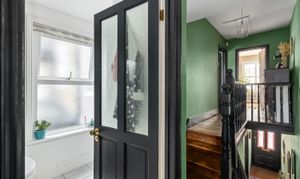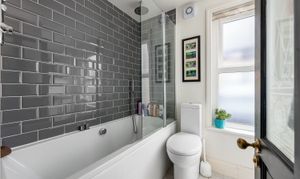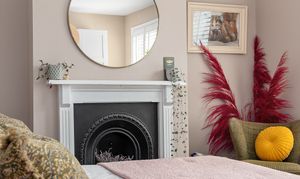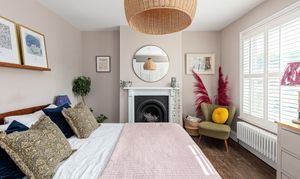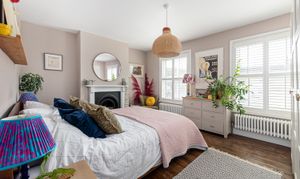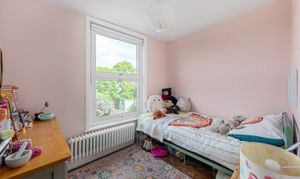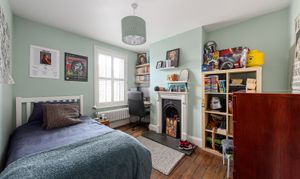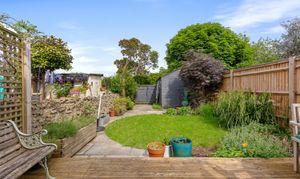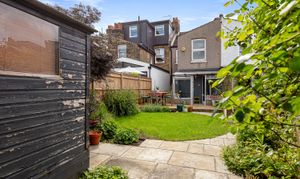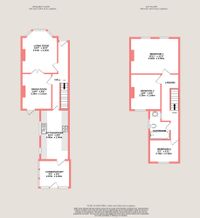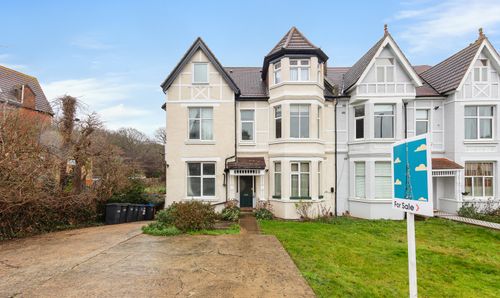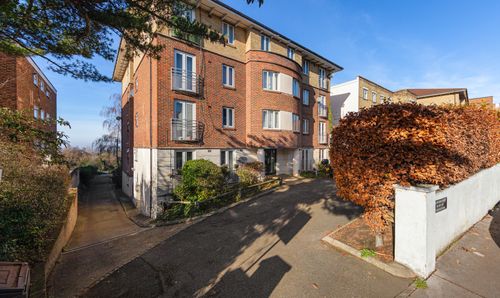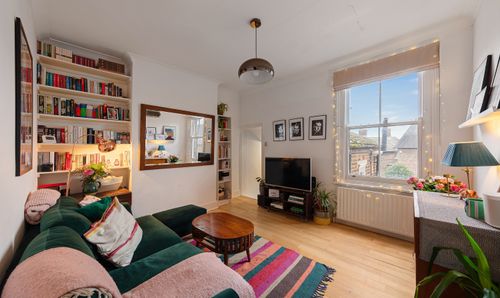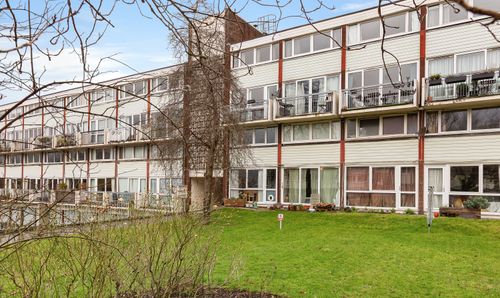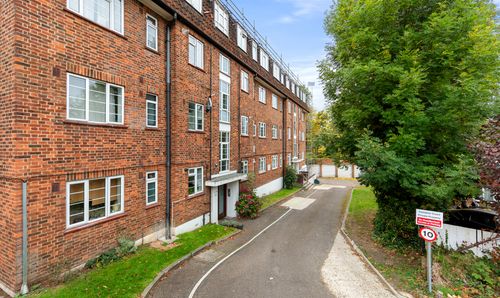3 Bedroom Mid-Terraced House, Spa Hill, London, SE19
Spa Hill, London, SE19

Expose
90 Elmers End Rd, London
Description
This charming three-double-bedroom period home has a bright west-facing garden, a large modern kitchen, and flexible accommodation, including dual receptions and three bedrooms. The house also has scope to extend at the rear and into the loft space, allowing its new owners to grow into the space and add real value.
The house is presented beautifully and has a very charming interior, its space is also well distributed throughout the house, creating a nice balance between living and bedroom space.
Downstairs, the dual reception rooms can be closed off from each other or left open to create a more open, flowing space; each room has its own door to the hallway, so creating separate rooms does actually work. There’s quality double glazing and attractive plantation shutters, which allow the light in but give you a sense of privacy at the same time. Both rooms have decorative period-style fireplaces, and the same quality flooring runs throughout.
The kitchen is beautifully finished. It has literally acres of worktop space and is finished in an attractive blue-grey hue, which is nicely complemented by the white metro-tiled splashbacks. It’s well kitted out—there’s a large gas hob, dual integrated ovens, a microwave, dishwasher, and wine chiller! The kitchen has a bright feel, helped by the two windows that have an eastern aspect, giving it great light in the mornings. Adjacent to the kitchen is a lean-to that, whilst rudimentary, is water-tight and a useful additional space. For anyone wanting to extend the house, this would almost certainly make way for a wraparound or L-shaped extension.
Moving upstairs, there are three bedrooms and a beautiful bathroom. The main bedroom is at the front of the house and has a southeastern aspect, making it incredibly bright first thing in the morning. There are stripped wooden floors (which notably run throughout all the bedrooms and hall upstairs) there’s a pretty fireplace, the same lovely plantation shutters found downstairs and attractive modern feature radiators. The second bedroom is very similar in finish, it also has plantation shutters, a fireplace and is nicely decorated, it has a view over the side return & garden as does the smallest bedroom which is positioned at the rear.
The bathroom is beautifully finished, it features a rain shower over a full-sized bath that is surrounded by grey metro tiles giving a very classy feel to the space, there’s a large window which is a must-have for most buyers and the sanitaryware is contemporary and modern, finishing the room off nicely.
The house has a northwest-facing garden, meaning it gets the sun from mid to late afternoon through to sunset. There’s a decked area directly off the house which continues around the side-return, the rest of the garden is Indian flagstone with a pretty patch of grass that adds colour and texture but won’t take forever to mow! To the rear there’s a shed and gates to access the garden from the rear, but this space may be used to erect an outdoor studio/office for anyone who wants a separate workspace from the house, and you’d still be left with a good-sized garden.
Location-wise, the house is 0.9 mi mile from the Triangle, where you can find the best gastropubs, coffee shops, vintage furniture and clothes shops, art galleries, an everyman cinema and of course, the much-loved Haynes Lane food market. You wouldn’t ever need to leave the Triangle as it has everything you need, and thankfully, it’s largely independent!
Just up the road at the top of Spa Hill is a bus stop with a stop on the new “Superloop” route, taking you into Waterloo, Holborn & Russell Sq with fewer stops than a traditional bus, which greatly speeds up journey times. Gipsy Hill station is 1.1 mi away, or a 27 min’ walk according to google, from here you can get directly into London Bridge & Victoria.
Immediately around the house, you’ll find much green space, there’s allotments moments away and opposite is Spa Woods, which is great for dog walks.
EPC Rating: C
Virtual Tour
https://my.matterport.com/show/?m=zmcgD7NZhPuKey Features
- Charming Period Home
- Dual Receptions
- Private West Facing Garden With Rear Access
- Scope For Loft Conversion & Extension (STPP)
- Immersive 3D Virtual Tour Available
- Book Your Viewing Instantly, Online 24/7!
Property Details
- Property type: House
- Property style: Mid-Terraced
- Price Per Sq Foot: £549
- Approx Sq Feet: 1,001 sqft
- Plot Sq Feet: 1,550 sqft
- Property Age Bracket: Victorian (1830 - 1901)
- Council Tax Band: D
Floorplans
Outside Spaces
Parking Spaces
On street
Capacity: 2
There is unrestricted on road parking at the front of the house.
Location
Location-wise, the house is 0.9 mi mile from the Triangle, where you can find the best gastropubs, coffee shops, vintage furniture and clothes shops, art galleries, an everyman cinema and of course, the much-loved Haynes Lane food market. You wouldn’t ever need to leave the Triangle as it has everything you need, and thankfully, it’s largely independent! Just up the road at the top of Spa Hill is a bus stop with a stop on the new “Superloop” route, taking you into Waterloo, Holborn & Russell Sq with fewer stops than a traditional bus, which greatly speeds up journey times. Gipsy Hill station is 1.1 mi away, or a 27 min’ walk according to google, from here you can get directly into London Bridge & Victoria. Immediately around the house, you’ll find much green space, there’s allotments moments away and opposite is Spa Woods, which is great for dog walks.
Properties you may like
By Expose
