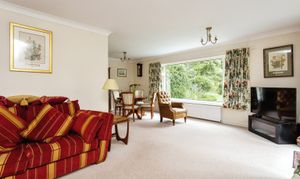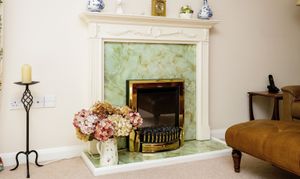3 Bedroom Detached Bungalow, Hurst Close, Tenterden, TN30
Hurst Close, Tenterden, TN30
Description
Beautifully presented and maintained throughout, the light, bright accommodation consists of a welcoming entrance hall, large sitting / dining room, fitted kitchen / breakfast room, three good size bedrooms, a main bathroom and cloakroom. Outside, the well tended gardens to the front and back are equally well kept and maintained. The property is approached over a driveway where there is off-street parking for several cars. It also benefits from a single attached garage.
All of the local amenities are within walking distance which is what makes this location so popular, as well as the fact that there are many lovely countryside walks on the doorstep.
EPC Rating: D
Key Features
- An attractive detached 3 bedroom bungalow
- Well maintained & immaculately presented throughout
- Sought after cul-de-sac location close to town centre
- Beautiful mature well screened south east facing garden
- Attached garage / Driveway for off-street parking
- Walking distance of shops & local amenities
- Lovely countryside walks on the doorstep
- Mainline stations at Headcorn & Ashford (High-speed)
Property Details
- Property type: Bungalow
- Approx Sq Feet: 1,109 sqft
- Plot Sq Feet: 8,848 sqft
- Council Tax Band: F
Rooms
Hallway
7.32m x 1.32m
The front door opens into a long, welcoming hallway which gives access to all the rooms in the bungalow. Airing cupboard. Loft access. Room for free standing furniture.
Sitting / Dining Room
6.93m x 6.32m
A spacious, light, double aspect room with good sized open plan sitting / dining areas. A large window to the rear gives a lovely outlook over the beautiful garden and patio doors to the side gives access to the patio and garden beyond. Feature Adam style fireplace with electric fire. Double doors from hall and door into kitchen.
Kitchen / Breakfast Room
4.22m x 2.72m
The kitchen is fitted with a range of modern style wood units with laminate worktops and one and a half bowl sink with drainer. Freestanding oven. Space for upright fridge/freezer, under counter fridge and washing machine. Fitted breakfast bar to one end of kitchen. A door gives access to the side of the bungalow and rear garden.
Bedroom 1
5.31m x 3.53m
A spacious double aspect bedroom with built-in storage and a lovely outlook over the pretty front garden.
Bedroom 2
4.22m x 2.67m
A double bedroom with window to the front and built-in storage.
Bedroom 3
3.71m x 2.64m
With a wonderful outlook over the rear garden, this lovely double bedroom, currently set up as a study cum snug, could be used for a number of different purposes.
Bathroom
2.31m x 1.63m
A modern fitted bathroom consisting of: panelled bath with shower over; wash basin with storage cupboard below; and WC. Tiled walls and floor.
Cloakroom
1.63m x 0.79m
With wash basin, WC and tiled walls and floor.
Garage
5.21m x 2.95m
An attached garage with up and over door to the front and window and door to the rear. NB: The boiler is housed in the garage.
Outside
The property sits on a large plot with attractively maintained gardens to the front and rear. The front garden is a gravel style garden with an abundance of cottage style plants, while the very private and well screened south east facing rear garden is laid mainly to lawn with mature shrubs and trees and has a wild life pond which provides hours of enjoyment. A patio at the back of the house makes an ideal place for summer dining and relaxation. This property also benefits from a shed to one side of the property and an access gate to the other where there is room for bin storage. A pebble driveway to the front provides off-street parking for several vehicles.
Services
Mains: water, electricity, gas and drainage. EPC: tba. Local Authority: Ashford Borough Council.
Location Finder
what3words: ///suspend.hikes.speaker
Floorplans
Location
SITUATION: This lovely property is situated in a prime location just a short walk from the picturesque tree-lined High Street of Tenterden, which is well known for its abundance of independent shops, small cafes and restaurants. In addition, there is a comprehensive range of national High Street shopping names, banks, leisure and health facilities. For education, there is a wide range of excellent state / independent schools in the area including well regarded primary, junior and secondary schools in the town, all within walking distance. It also comes within the catchment for the Ashford Grammar schools. For travel to London, Headcorn Station offers services taking about an hour and Ashford International has the high speed service to St Pancras (about 37 minutes).
Properties you may like
By WarnerGray























