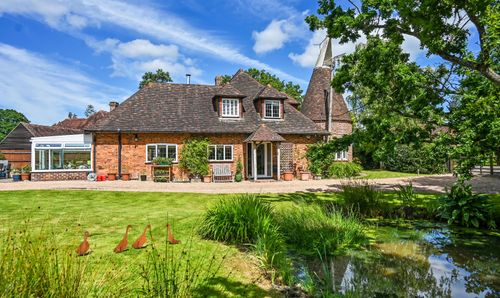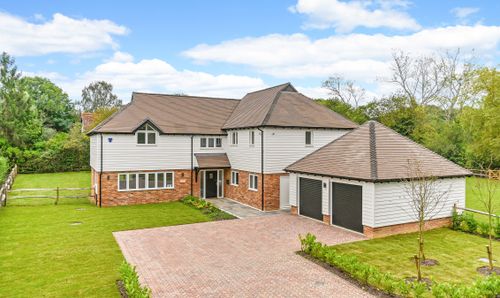Book a Viewing
To book a viewing for this property, please call WarnerGray, on 01580 766044.
To book a viewing for this property, please call WarnerGray, on 01580 766044.
3 Bedroom Detached House, Glebelands, Biddenden, TN27
Glebelands, Biddenden, TN27
WarnerGray
Warner Gray Ltd, 13 East Cross
Description
This link-detached home enjoys the best of modern living with bright, adaptable accommodation featuring light décor providing a welcoming, airy feel throughout. Outside, there is a pretty garden with a good size terrace ideal for summer seating and entertaining, a driveway to the front with off road parking in front of the attached store. The property stands in a popular cul-de-sac location close to the centre of this historic village and near to the ancient All Saints parish Church. Biddenden offers many local amenities including a primary school, village hall, shop, public house, sports clubs and for country lovers the Millennium Field nature and conservation area is only a short walk away. No onward chain.
EPC Rating: C
Key Features
- Immaculately presented throughout with open plan living space
- Light and bright décor ideal for modern day family and entertaining
- Off-street parking / Enclosed pretty garden
- Short walk to centre of village & amenities
- Mainline station at Headcorn (4.4 miles)
- Many countryside walks on doorstep
- Useful attached store with off road parking to the front drive
- Cranbrook School Catchment Area
Property Details
- Property type: House
- Property style: Detached
- Property Age Bracket: 1960 - 1970
- Council Tax Band: E
Rooms
Hall
The accommodation comprises the following with approximate dimensions: GROUND FLOOR A brick path leads to the front door opening to the ENTRANCE HALL with staircase leading to the first floor. Window to the front. Two useful built in storage cupboards.
Cloakroom
1.55m x 0.89m
Comprises wash basin and WC.
Sitting Room
3.84m x 3.48m
From the entrance hall, a door opens into a bright sitting room with large window to the front allowing an abundance of natural light. The feature fireplace with fitted electric flame-effect fire provides an attractive focal point for the room. Open through to the:
Study Space
2.67m x 2.31m
A further versatile area with glazed sliding doors to the conservatory. Door to kitchen. Open through to
Dining Room / Snug
3.63m x 2.72m
This flexible reception room is currently used as dining room with large window overlooking the rear garden.
Kitchen
3.40m x 2.54m
Worksurfaces with drawers and cupboards under with matching wall mounted units, shelving and tiled splashbacks. One and a half bowl sink unit with drainer and mixer tap. Gas hob with extractor above and electric oven below. Space for further appliances. Window overlooking the rear garden. Door to:
Utility Area
2.51m x 1.12m
A large useful utility area with space for appliances, coats and boots. Door to the garden.
Conservatory
2.92m x 2.18m
An ideal room to relax overlooking the terrace and garden.
First Floor Landing
Window to the side. Hatch with ladder to the loft area with central heating boiler. Airing cupboard with hot water cylinder and immersion heater.
Bedroom 1
3.61m x 3.58m
A good size double bedroom with large picture window to the front.
Bedroom 2
3.58m x 2.87m
A double bedroom with fitted mirrored sliding door wardrobe and additional storage. Window to rear.
Bedroom 3
2.87m x 2.67m
A single bedroom currently set up as an office. Window to front.
Bathroom
2.16m x 1.73m
Modern white suite comprising low level w.c. wash hand basin with mixer tap, panelled bath with shower screen and power shower. Tiled splashbacks. Heated towel rail. Obscure window to rear.
OUTSIDE
To the front is an open plan area of lawn. The former garage has been remodelled to extend the dining room to the rear and provide useful storage space to the front. The drive provides off road parking. To the rear is a paved terrace area providing an ideal seating area for entertaining in the summer months with space for table and chairs. There is an attractive area of lawned garden with well stocked beds and borders to the boundary providing colour and seasonal interest. Gated side entrance with space for bins etc.
Services
Mains: water, electricity, gas and drainage. EPC Rating: C. Local Authority: Ashford Borough Council. Council Tax Band: E.
Location Finder
what3words: ///scatters.clocked.bulky
Floorplans
Location
Glebelands is a smart residential cul-de-sac found close to the ancient All Saints Parish Church in the heart of this delightful Wealden village, believed to date back to Tudor times steeped in history and famous for the story of the Biddenden Maids. The village itself offers good local facilities including a post office, local village store, tearooms, public house, primary school, various sporting clubs, ancient church and Michelin starred restaurant. More comprehensive amenities can be found in the bustling towns of Tenterden and Cranbrook (both less than a 10-minute drive away). In addition, the property is located just a short distance from the renowned Chart Hills Golf course, Biddenden Vineyards and Benenden Hospital. Headcorn station (about 4 miles away) offers regular services to London (just over 1 hour) and also links to Ashford with its high speed service to St Pancras (37 minutes). The area has excellent schools at all levels in both the state and independent sectors and is within the sought after Cranbrook School Catchment Area.
Properties you may like
By WarnerGray




