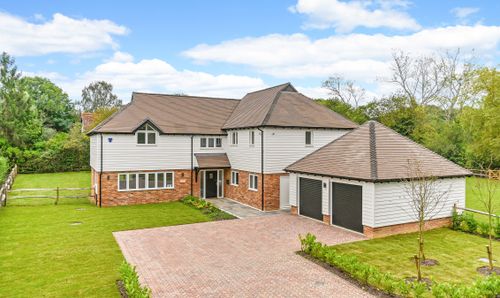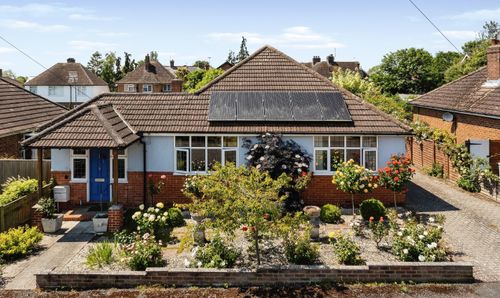Book a Viewing
To book a viewing for this property, please call WarnerGray, on 01580 766044.
To book a viewing for this property, please call WarnerGray, on 01580 766044.
3 Bedroom Detached House, Appledore Road, Tenterden, TN30
Appledore Road, Tenterden, TN30
WarnerGray
Warner Gray Ltd, 13 East Cross
Description
Enjoying a prime location within a small private cul-de-sac close to the centre of town, this most attractive detached property is not only deceptively spacious, but also very practical, with well-proportioned, versatile living space and extensive built-in storage. Inside, there is a welcoming, homely feel with accommodation consisting of: an inviting double height hallway; modern kitchen / breakfast room; utility; large sitting room with sliding doors onto the garden; separate dining room with French doors onto the garden; a generous principal downstairs bedroom with en-suite; and two double bedrooms to the first floor which are served by a main bathroom and dressing room.
Outside to the rear, the low maintenance, enclosed, courtyard style garden enjoys a good deal of privacy, while to the front, there are two drives providing parking, one of which is in front of the garage. All of the many local amenities in town are within walking distance which is what makes this location so popular.
Key Features
- Attractive detached 3 double bedroom chalet-style property
- Deceptively spacious with well-proportioned rooms throughout
- Benefits from generous double bedroom / en-suite to ground floor
- Two double bedrooms & main family bathroom to first floor
- Good size kitchen / breakfast room & separate utility
- Single Garage / Off-street parking to both sides of house
- Tucked away private cul-de-sac location close to town
- Short level walk to High Street & all local amenities on offer
- Wide choice of good local schools / Catchment for Grammars
- Ideal "Lock up & Leave" property / No onward chain
Property Details
- Property type: House
- Property style: Detached
- Property Age Bracket: 1990s
- Council Tax Band: F
Rooms
Entrance Hall
4.95m x 2.11m
The front door opens into a welcoming double height hall where there is room for cloaks storage and free standing furniture. Stairs to first floor with good amounts of cupboard storage below.
Cloakroom
1.70m x 1.09m
Generous cloakroom consisting of corner basin and WC.
Kitchen / Breakfast Room
5.36m x 3.28m
The kitchen is fitted with a range of modern cream shaker style units with laminate worktops and one and a half bowl ceramic sink with mixer tap. Built-in electric oven, second oven with grill and microwave. Electric hob with extractor above. Integrated dishwasher. Space for small table and chairs. A breakfast area which is open to the main kitchen is fitted with base and wall units to match and has space for stools. Integrated fridge/freezer. Boiler.
Utility
2.03m x 1.50m
A very useful space with built-in cupboards to match kitchen, laminate worktop and ceramic sink unit. Space for washing machine, dryer, cloaks and boots. Door to garden.
Sitting Room
5.51m x 4.37m
A spacious, elegant sitting room with sliding patio doors onto the garden and French doors opening into the dining room. A marble fireplace with inset gas fire makes a cosy focal point.
Dining Room
3.84m x 3.25m
Handily positioned next to the sitting room with French doors linking both, this is an ideal space for family dining and entertaining. A further set of French doors links this room with the garden beyond.
Ground Floor Bedroom 1 & En-suite
5.13m x 3.28m
A very spacious double aspect ground floor bedroom with built-in wardrobe and en-suite shower room. NB: Measurements for bedroom only.
First Floor Landing
Stairs from the ground floor lead to a galleried landing which gives access to the two double bedrooms on this floor and the family bathroom. Loft hatch. Large airing cupboard housing hot water cylinder. NB: Some restricted head height to this floor.
Bedroom 2
4.39m x 3.35m
This good size double bedroom has a large walk-in wardrobe and fitted storage.
Bedroom 3
3.53m x 3.28m
Double bedroom with built-in storage to one wall.
Family Shower Room / Dressing Room
3.02m x 2.31m
Comprises large glass screened shower cubicle and fitted units with wash basin, WC and bidet with storage below. Heated towel rail. Velux window. A door from this room leads through to a fitted dressing room (11'6" x 9'4") where there is extensive built-in storage.
Outside
The property is situated in a private cul-de-sac where two separate drives either side of the house provide off-street parking. The single garage is situated at the back of one of these driveways. To the back of the second driveway is a side gate providing access to the enclosed rear garden where there are different places to sit and relax. Mainly paved with a small area of lawn, it would make an ideal garden for those wanting a low maintenance option, although there is plenty of garden there for the more green fingered gardening enthusiast. The garage can also be accessed from the garden.
Services
Mains: water, electricity, gas and drainage. EPC Rating: tba. Local Authority: Ashford Borough Council. Council Tax Band: F.
Location Finder
what3words: ramps.mimes.bandwagon
Floorplans
Location
SITUATION: "Little Foxes" is tucked away in a very private position within a small, discrete cul-de-sac, just a few minutes walk from the High Street of Tenterden, which is well known for its abundance of independent shops, small cafes and restaurants. It also boasts a beautiful tree lined avenue and an abundance of historic buildings. In addition, there is a comprehensive range of national High Street shopping names, banks, leisure and health facilities. A variety of educational opportunities exist in the town, all of which are within walking distance, and this property also falls within the catchment for the highly regarded Ashford Grammar Schools. The area is well served for transport links. Headcorn station (8.9 miles) offers services to London taking about an hour, and Ashford International (12.4 miles) has the high-speed service to London St Pancras.
Properties you may like
By WarnerGray


