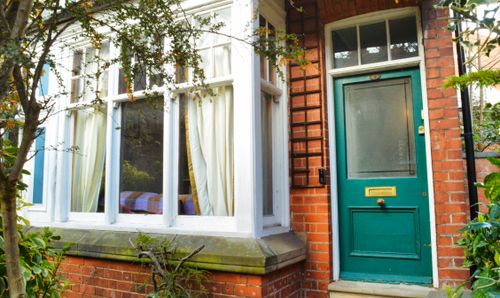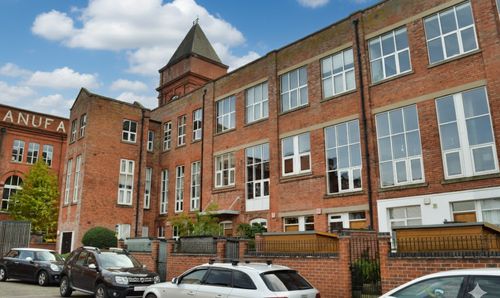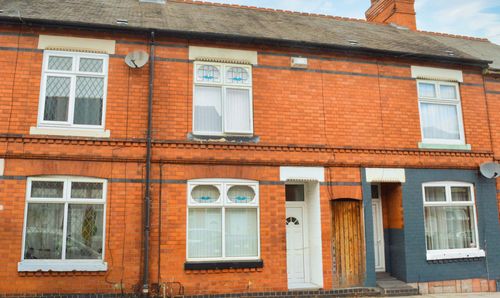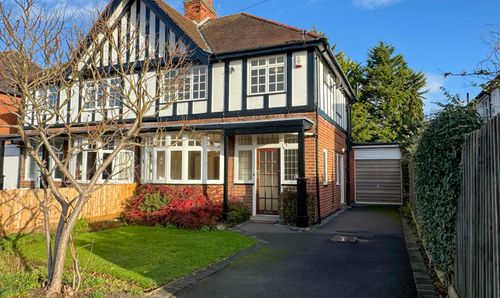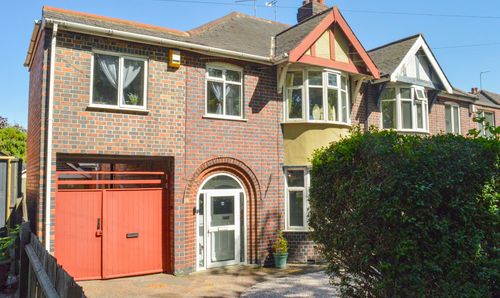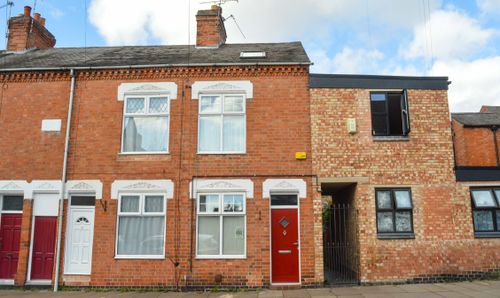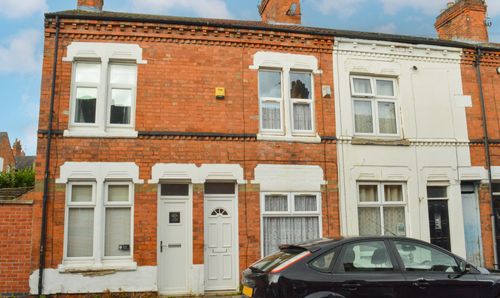2 Bedroom Terraced House, Victoria Avenue, Off London Road, Leicester
Victoria Avenue, Off London Road, Leicester

Knightsbridge Estate Agents - Clarendon Park
Knightsbridge Estate Agents, 72 Queens Road, Leicester
Description
This charming bay-fronted period end-terrace is situated on a picturesque avenue, conveniently close to Leicester city centre and Leicester train station. Retaining much of its original character, including stunning flooring, doors, and fireplaces, the home is beautifully complemented by a modern kitchen breakfast room and a stylish shower room. An ideal choice for first-time buyers.
The property is well located for everyday amenities and services including local public and private schooling together with nursery day-care, Leicester City Centre and the University of Leicester, Leicester Royal Infirmary and Leicester General hospital, and is within close proximity to Victoria Park, Leicester City Centre and Queens Road shopping parade with its specialist shops, bars, boutiques and restaurants. London Road train station is also close by with links to Birmingham and London St Pancras.
Disclaimer
This property is located within a designated Conservation Area. As such, certain alterations or developments may be subject to additional planning restrictions. Prospective purchasers are advised to make their own enquiries with the local planning authority to confirm any limitations or requirements before proceeding.
EPC Rating: E
Virtual Tour
https://my.matterport.com/show/?m=42CM5the6iQOther Virtual Tours:
Key Features
- Gas Central Heating
- Entrance Hall, Cellar
- Through Lounge Dining Room, Kitchen Breakfast Room
- First Floor Landing
- Two Double Bedrooms, Study
- Modern-Style Shower Room
- Located in a Conservation Area
Property Details
- Property type: House
- Property style: Terraced
- Price Per Sq Foot: £250
- Approx Sq Feet: 980 sqft
- Plot Sq Feet: 990 sqft
- Property Age Bracket: Victorian (1830 - 1901)
- Council Tax Band: B
- Property Ipack: Key Facts for Buyers
Rooms
Entrance Hall
With tiled flooring, a radiator and stairs to the first floor landing.
View Entrance Hall PhotosCellar
4.39m x 2.84m
With power and lighting.
Open Plan Lounge Dining Room
8.26m x 2.84m
With a bay window to the front elevation, a sash window to the rear elevation, an original storage cupboard, cornicing to the ceiling, two period-style fireplaces, wooden flooring and two radiators.
View Open Plan Lounge Dining Room PhotosKitchen Breakfast Room
5.23m x 2.34m
With sash windows to the side and rear elevations, a door to the side elevation, a sink and drainer unit with a range of wall and base units with work surfaces over, microwave, oven, gas hob with chimney hood over, plumbing for a washing machine, fridge and freezer, tiled flooring and two radiators.
View Kitchen Breakfast Room PhotosFirst Floor Landing
With loft access and a sash window to the side elevation.
View First Floor Landing PhotosBedroom One
3.86m x 3.66m
With sash window to the front elevation, period-style fireplace, wooden flooring and a radiator.
View Bedroom One PhotosBedroom Two
3.30m x 2.31m
With a sash window to the rear elevation, a period-style fireplace, wooden flooring and a radiator.
View Bedroom Two PhotosStudy
3.61m x 2.84m
With a sash window to the side elevation, a period-style fireplace, wooden flooring and a radiator.
Shower Room
2.29m x 1.75m
With a window to the side elevation, walk-in tiled shower cubicle with overhead rainforest shower head and hand held shower, wash hand basin, WC, cupboard housing the boiler, extractor fan, inset ceiling spotlights and a heated chrome towel rail.
View Shower Room PhotosFloorplans
Outside Spaces
Rear Garden
A paved courtyard-style rear garden with an outside store, walled perimeter, outside lighting and a gate to rear access.
View PhotosParking Spaces
On street
Capacity: N/A
Location
The property is well located for everyday amenities and services including local public and private schooling together with nursery day-care, Leicester City Centre and the University of Leicester, Leicester Royal Infirmary and Leicester General hospital, and is within close proximity to Victoria Park, Leicester City Centre and Queens Road shopping parade with its specialist shops, bars, boutiques and restaurants. London Road train station is also close by with links to Birmingham and London St Pancras.
Properties you may like
By Knightsbridge Estate Agents - Clarendon Park





























