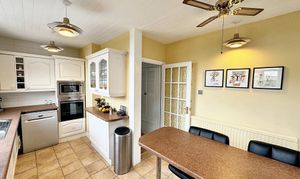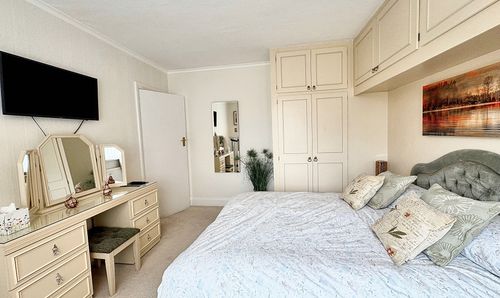3 Bedroom Detached House, Melton Road, Leicester, LE4
Melton Road, Leicester, LE4

Elliott's Estate Agents
9 Fletcher Mall, Beaumont Shopping Centre
Description
Nestled in the sought-after Belgrave area on Melton Road, this traditional styled three bedroom linked detached house oozes class and is a true gem in the property market. Boasting delightful kerb appeal, this house exudes charm and character.
Upon entering, you are greeted into a welcoming hallways with storage and then into a well-proportioned living room, perfect for entertaining guests or relaxing with the family. The living room and dining room is bathed in natural light thanks to a double glazed bay window to the front and the double glazed windows and door to the rear, offering a warm and inviting ambience. Direct access to the dining room creates a seamless flow between the spaces, ideal for modern living and formal dining.
The kitchen/breakfast room is a culinary haven, complete with access to a utility area and WC, enhancing practicality and convenience. The culinary enthusiast will appreciate the ample storage and preparation space, making meal times a breeze.
This residence offers much more than just indoor charm. A beautifully appointed rear garden beckons, featuring a generous lawn bordered with an array of plants and shrubs. Enjoy the tranquility of the garden, great for outdoor relaxation.
For those with a green thumb or those simply seeking an oasis amidst the bustling city life, the patio area is a haven of serenity. Being well maintained, this space is ideal for hosting an outdoor dining suite, entertaining, or simply taking in the natural air.
Externally to the front, is the well maintained front garden, a garage and off-road parking adding to the convenience, this house ticks the boxes for discerning buyers seeking a blend of comfort, style, and practicality.
Offered with no onward chain, this charming residence presents an opportunity to own a linked detached family home within the popular Belgrave area. Do not miss the chance to make this house your home and live the lifestyle you've always dreamt of.
Having great access to the Golden Mile, which is filled with a variety of restaurants, jewellers and clothing shops, there also is a bus service available to various destinations. The local primary school Mellor and the secondary local school, Soar Valley College and Rushey Mead Academy are located within close proximity, and there are good road links to Leicester City Centre, Rushey Mead and Loughborough.
EPC Rating: D
Key Features
- A nice presented three bedroom linked detached house
- The living room has a double glazed bay window and direct access into the dining room
- Kitchen/ breakfast room with access to a utility area and WC
- Garage and off road parking
- Having kerb appeal and with a front garden
- Being offered with no onward chain
- Located in the popular Belgrave area on the Melton Road
Property Details
- Property type: House
- Plot Sq Feet: 3,025 sqft
- Property Age Bracket: 1940 - 1960
- Council Tax Band: C
Rooms
Entrance Hall
A nice space for welcoming your guest in from the original front oak door, there is tiled flooring, a storage cupboard and a radiator to help warm up this area.
View Entrance Hall PhotosLiving Room
3.89m x 3.48m
The living room could be nice for socialising in and has convenient access to the dining area, this room in brief has a double gazed bay window, radiator and carpet flooring. This measurement goes into the bay window.
View Living Room PhotosDining Room
4.11m x 3.48m
This room has enough space to accommodate a dining table with chairs and has doors which lead you out into the rear garden. You could enjoy entertaining your family and friends in this area, especially during those spring/ summers months.
View Dining Room PhotosKitchen Breakfast Room
Being well presented and inviting this l-shaped styled kitchen breakfast room has an airy feel to it and with it's breakfast bar seating area it could be ideal for enjoying those meals or just simply relaxing whilst having a drink and reading a book. In brief the room consists of an integrated gas hob, electric oven, extractor fan and microwave. There is also a sink unit, wall and base cupboards, a radiator, two double glazed windows which allow for the natural light to flow through, a back door and tiled flooring Measurement are Width 10'01ft x 16'02ft length x width 5'08ft x 8'01ft length x 3'05ft width x 8'01ft length
View Kitchen Breakfast Room PhotosUtility Area
Having good access from the kitchen/ breakfast room the utility area in brief consists of a back double glazed door, double glazed window, a wash basin, has tiled flooring and access to a WC.
Cloakroom
WC
Landing Area
The landing area allows for natural light to flow through from the double glazed obscured glassed window to the side and the front window, You have access to three bedrooms and the shower room.
Bedroom One
3.96m x 2.95m
There is a double glazed window with a front aspect, a radiator to help warm up this room, carpet flooring and plenty of storage from the fitted mirrored wardrobes. Also within this bedroom is a double glazed obscured glassed window which is to the side.
View Bedroom One PhotosBedroom Two
3.68m x 3.25m
Being a nice size, this bedroom in brief consists of a double glazed window which is positioned to the rear, overhead hanging storage with wardrobe and carpet flooring. These are maximum measurements which go into the wardrobe.
View Bedroom Two PhotosBedroom Three
2.79m x 3.07m
The third bedroom has a double glazed window with views of the rear garden, there is a radiator, fitted wardrobe with overhanging storage and carpet flooring. These are maximum measurements.
View Bedroom Three PhotosShower Room
In brief there is an enclosed shower cubicle, tiled flooring, a WC, radiator, a wash basin and a double glazed obscured glassed window.
View Shower Room PhotosFloorplans
Outside Spaces
Garden
This residence offers much more than just indoor charm. A beautifully appointed rear garden beckons, featuring a generous lawn bordered with an array of plants and shrubs. Enjoy the tranquility of the garden, great for outdoor relaxation. For those with a green thumb or those simply seeking an oasis amidst the bustling city life, the patio area is a haven of serenity. Being well maintained, this space is ideal for hosting an outdoor dining suite, entertaining, or simply taking in the natural air.
View PhotosParking Spaces
Garage
Capacity: 1
Good sized garage with potential to convert subject to the necessary planning permissions and building approvals
View PhotosLocation
Having great access to the Golden Mile, which is filled with a variety of restaurants, jewellers and clothing shops, there also is a bus service available to various destinations. The local primary school Mellor and the secondary local school, Soar Valley College and Rushey Mead Academy are located within close proximity, and there are good road links to Leicester City Centre, Rushey Mead and Loughborough.
Properties you may like
By Elliott's Estate Agents















































