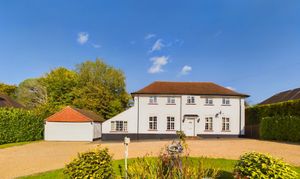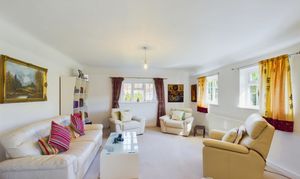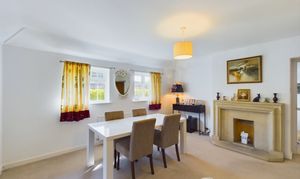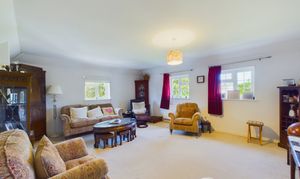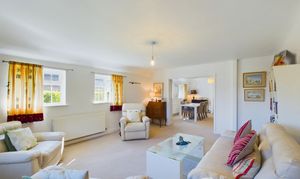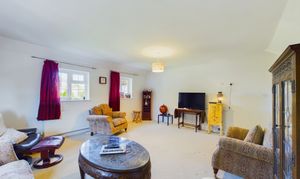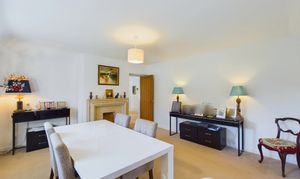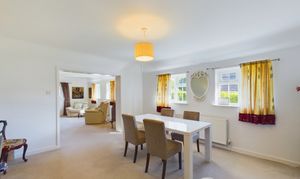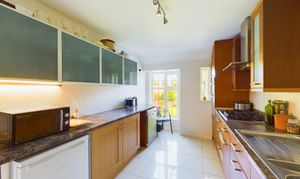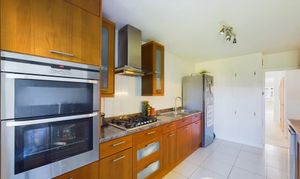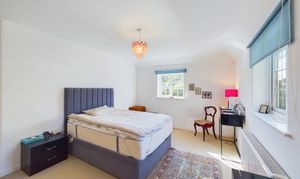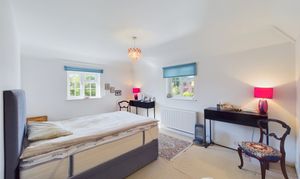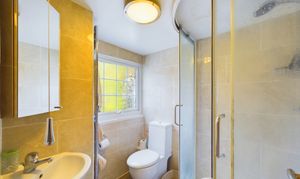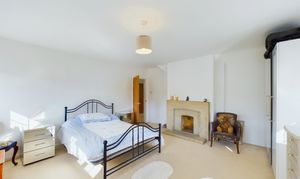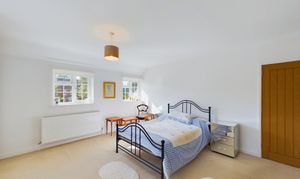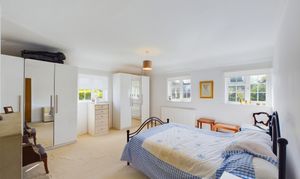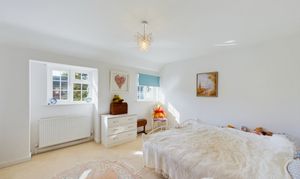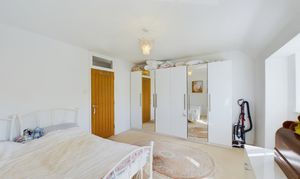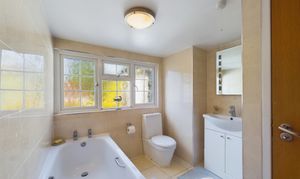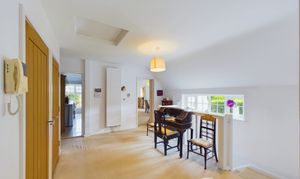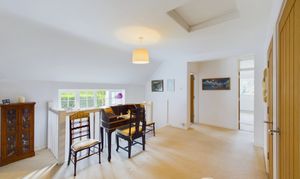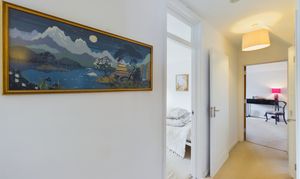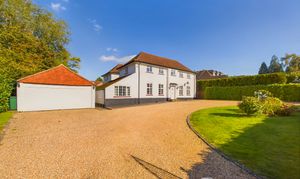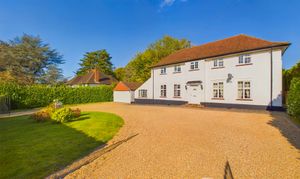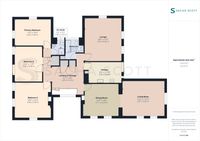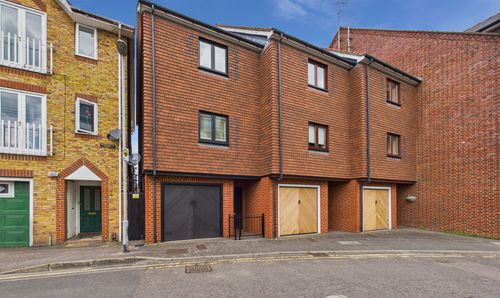Book a Viewing
To book a viewing for this property, please call Sacha Scott Estate & Letting Agents, on 01737 887 674.
To book a viewing for this property, please call Sacha Scott Estate & Letting Agents, on 01737 887 674.
3 Bedroom Apartment, Warren Drive, Kingswood, KT20
Warren Drive, Kingswood, KT20

Sacha Scott Estate & Letting Agents
Sacha Scott Estate Agents, 9 Nork Way
Description
1960’s Conversion - 1st Floor 3 Bed Apartment - Ground Floor Apartment Also Avalailable for Sale - Prestigous Kingswood Location - Short Walk to Shops, Restaurants and Trains
Located on one of Kingswood’s most premier roads, this fabulous 1st floor apartment comes to market with its ground floor neighbour, offering the possibility of conversion back to a single dwelling.
A private school prior to its 1960’s conversion, St Christophers is a handsome building with secure gated entry and a generous carriage driveway, situated on the popular Warren Drive in Kingswood.
Number 2 is located on the first floor and benefits from 3 double bedrooms, 2 bathrooms, a generous lounge, modern kitchen and an additional lounge/diner.
Availalbe for sale separately, or along with its ground floor neighbour, this fabulous apartment is bright throughout, generous in size and located within a short walk of Kingswood village with its array of shops, train station, restaurants, local pub and conveniences.
One to see if you are looking to downsize to a premier location, or upsize and convert this lovely property to a single dwelling, this is a fabulous opportunity in a highly regarded and much sought after location.
EPC Rating: D
Material Information Provided by Sellers (all details to be verified by solicitors):
Council Tax Band G currently £3,898.91 per annum
Private Road Charge: to be Advised
Ground Rent: n/a
Service Charge: n/a
Tenure: Leasehold, approx 938 years remaining
Construction: Brick and block, new roof installed 2008
Water: direct mains, mains sewerage.
Broadband: ADSL Copper Wire, Good Service
Mobile Signal/Coverage: Good
Electricity Source: National Grid
Heating: Gas Central Heating
Building Safety: No issues that the seller is aware of
Planning Permission: N/A
Here to deliver a personal service that surpasses others, our family business is built on a solid foundation of outstanding customer service. We exist to make the moving process stress free and smooth for all parties involved. A vast majority of our business comes via referrals and recommendations from happy sellers, buyers, tenants and landlords and as such we are confident that you will love our service as much as others before you have. We love what we do, and it shows. Your property is safe with us, we are a member of the The Property Ombudsman Scheme and the Propertymark Client Money Protection Scheme. Our landlord and tenant fees can be found on sachascott.com
EPC Rating: D
Key Features
- 1st Floor Apartment
- Ground Floor Apartment Also For Sale
- 3 Double Bedrooms
- 3 Reception Rooms
- 2 Bathrooms
- Short Walk to Shops and Amenities
- Moments from Kingswood Rail
- Gated Driveway
Property Details
- Property type: Apartment
- Price Per Sq Foot: £519
- Approx Sq Feet: 1,735 sqft
- Plot Sq Feet: 2,379 sqft
- Council Tax Band: G
- Tenure: Leasehold
- Lease Expiry: 24/10/2961
- Ground Rent:
- Service Charge: Not Specified
Rooms
Lounge
5.50m x 4.65m
Offering dual aspect views over the side and rear of this fabulous first floor apartment, the lounge is generous in size and benefits from neutral decor and carpeting throughout.
View Lounge PhotosLiving Room
4.57m x 5.45m
Bright and neutrally presented, the living room overlooks the front of this spacious property and offersr, dual aspect views to the front and side and opens up to an additional reception room with views over Warren Drive.
View Living Room PhotosDining Room
4.11m x 4.29m
Located off of the living room, the dining room/third reception offers views over the front of the property and is presented neutrally throughout.
View Dining Room PhotosKitchen
2.66m x 4.24m
Modern and offering room for all expected appliances, the kitchen is generous in size and offers plenty of storage and work surface space.
View Kitchen PhotosPrimary Bedroom
3.36m x 4.58m
Bright and spacious, the primary bedroom overlooks the rear of this substantial apartment, is neutrally presented and benefits from a modern en-suite bathroom.
View Primary Bedroom PhotosEn-Suite
1.92m x 1.67m
Fully tiled, the en-suite shower room offers a large showe enclosure, WC, and vanity sink.
View En-Suite PhotosBedroom 2
4.48m x 4.65m
Another good sized double, bedroom 2 is neutrally presented and offers a feature fireplace and enjoys a front and side aspect of this fabulous conversion apartment.
View Bedroom 2 PhotosBedroom 3
4.39m x 3.58m
Continuing the theme of spacious and bright, bedroom 3 is neutrally presented and in good order throughout.
View Bedroom 3 PhotosFamily Bathroom
2.54m x 2.32m
Fully tiled, the family bathroom offers a bath, WC, vanity sink unit and lit mirror.
View Family Bathroom PhotosLanding & Storage
2.81m x 4.14m
Like the rest of this beautiful converted apartment, the landing area is generous in size, neutrally decorated and benefits from good natural light.
View Landing & Storage PhotosFloorplans
Parking Spaces
Secure gated
Capacity: 2
2 St Christophers will come with 2 parking spaces on a generous, gated carriage driveway.
View PhotosLocation
Properties you may like
By Sacha Scott Estate & Letting Agents
