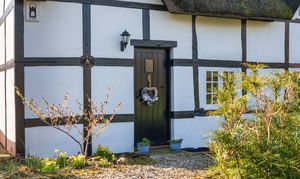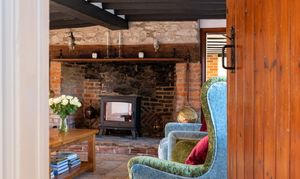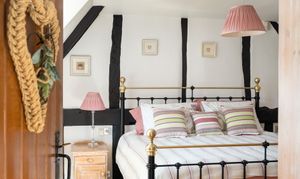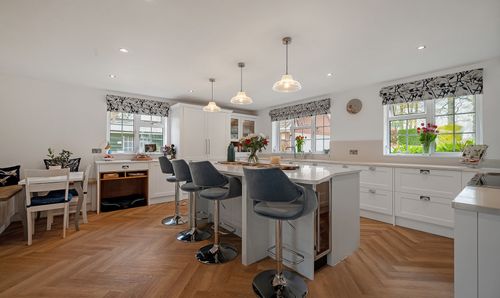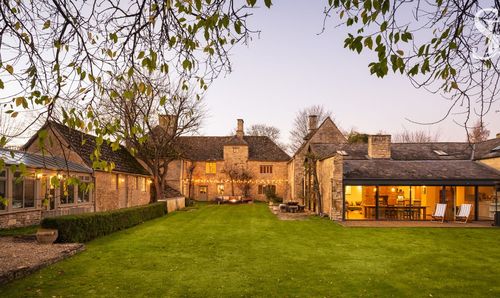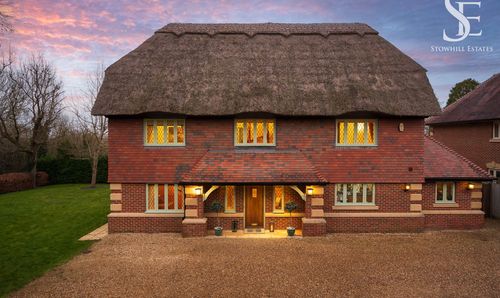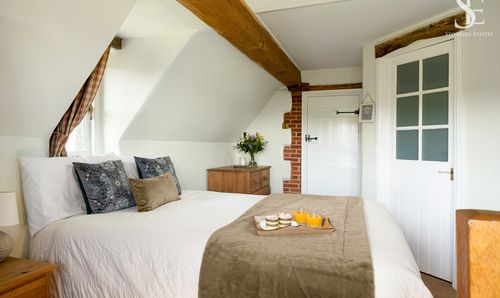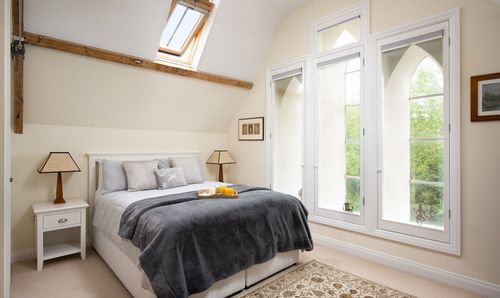Book a Viewing
To book a viewing for this property, please call Stowhill Estates - Oxfordshire and The Cotswolds, on 01235 751888.
To book a viewing for this property, please call Stowhill Estates - Oxfordshire and The Cotswolds, on 01235 751888.
3 Bedroom Detached Cottage, The Green, Grove, OX12
The Green, Grove, OX12

Stowhill Estates - Oxfordshire and The Cotswolds
Boston House, Grove Business Park Downsview Road
Description
Orchard Cottage, Grove
Nestled along the elbow of the gently flowing Letcombe Brook, discover Orchard Cottage—a beautifully restored, Grade II listed thatched cottage in Oxfordshire, dating back to the 1700s. Thoughtfully renovated in 2007, this characterful home blends historic charm with modern convenience.
Chocolate box charm
A traditional wooden gate opens to a gravel driveway, leading along the right-hand side of a large front lawn bordered by lush planting - an idyllic English scene. Behind the greenery, the whitewashed façade of Orchard Cottage sits beneath its thatched roof, exuding warmth and history. An oak-framed carport offers ample parking, as well as shelter and shade during the summer months.
Stepping inside, the entrance hall welcomes you into the heart of the home. To the left, a cosy snug invites relaxation, its fresh white walls complementing the quaint fireplace, flanked by built-in shelving and cupboard storage. A glazed door provides access to the garden, allowing for seamless indoor-outdoor living in warmer weather.
Light-filled living
Offering further space in which to relax and unwind, windows to two sides flood the sitting room in natural light, which is amplified by the whitewashed walls allowing the treacle-toned beams to stand out by contrast overhead. On crisp winter evenings, snuggle up in front of the inglenook fireplace with its exposed bricks and stone, where a log-burning effect stove infuses warmth and welcome.
From the sitting room, flow through into the kitchen, a cheerful room where contemporary spotlighting combines with traditionality in the soft grey Shaker-style cabinetry of the Howden’s kitchen, fitted eight years ago.
Savour the moment
A warm and welcoming room that lends itself to conviviality and conversation, take a seat at the breakfast table, set before the handsome redbrick chimney breast with electric stove and catch up with family and friends over coffee and cake. Appliances include a dishwasher and Rangemaster cooker. Storage is plentiful, with ample space to slice and dice on the wooden worktops.
Opening up from the kitchen, the utility room provides a practical space for laundry, plumbed for a washing machine and with further storage space.
Serene spaces
Beyond, discover an accessible shower room, brimming with built-in storage and encapsulating the country charm that runs throughout this home in the soft natural décor and wooden countertops.
An oak, open tread staircase leads up from the sitting room to the principal bedroom – a private, peaceful haven, washed in light from windows framing views out over both the front and rear gardens, and evoking quaint cottage comfort with its angled roofline and exposed timbers.
Storage awaits in the dressing room, where fitted wardrobes make excellent use of the space, and wooden flooring characterfully extends underfoot alongside a traditional exposed brick fireplace. Versatile and light, with a window overlooking the garden, this room could also serve as a nursery or home office.
Freshen up in the ensuite, where a colourfully tiled walk-in shower with monsoon shower head awaits.
Peace and privacy are the cornerstones of this home, with two further light and bright double bedrooms accessed via their own independent staircases, both brimming with built-in storage.
English country gardens
A haven of tranquillity, the gardens at Orchard Cottage unfold to the front and rear. Set within 0.8 acres, to the front, a classic cottage garden brims with character, where bursts of colour emerge through the seasons.
To the rear, soak up the sunshine in the south-facing garden, where a sweeping lawn stretches out, offering dappled shade in part from a scattering of plum and apple trees.
Wine and dine and entertain alfresco on the stone-edged patio and savour the hush of the English summer evenings, as the brook murmurs along the boundary, a reminder of the quiet magic of this serene setting.
Out and about
Orchard Cottage is surrounded by an array of excellent local pubs and eateries, including the nearby Boar’s Head in Ardington, The Greyhound in Letcombe and The Fox in Denchworth.
Those who relish being out in nature can enjoy a range of fantastic local walks in nearby Ardington and along the Ridgeway, offering stunning elevated views across the countryside.
Situated in the picturesque village of Grove, Orchard Cottage benefits from a strong sense of community and excellent local amenities. In the nearby town of Wantage, peruse the shelves of the numerous independent shops. There are also several supermarkets, cafés and restaurants, as well as a weekly market.
Families are served by a range of well-regarded local schools, while for commuters, road and rail links keep you within easy reach of Oxford, Swindon and London.
Steeped in history and lovingly restored for modern living, Orchard Cottage with its warmth, character, unique individuality and glorious gardens, awaits.
EPC Rating: D
Virtual Tour
Key Features
- Grade II listed 1700s thatched cottage
- Beautifully restored with modern updates
- 0.8-acre gardens with mature trees & brook
- Light-filled living spaces with period features
- Inglenook fireplace with log-burning effect stove
- Contemporary Shaker-style kitchen with Rangemaster
- Three double bedrooms with built-in storage
- Dressing room/fourth bedroom
- South-facing garden with patio & alfresco dining
- Excellent local amenities & transport links
Property Details
- Property type: Cottage
- Property style: Detached
- Price Per Sq Foot: £419
- Approx Sq Feet: 1,791 sqft
- Plot Sq Feet: 35,209 sqft
- Council Tax Band: G
Floorplans
Location
Properties you may like
By Stowhill Estates - Oxfordshire and The Cotswolds

