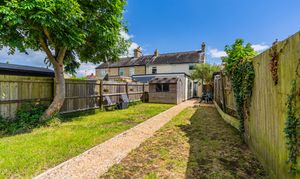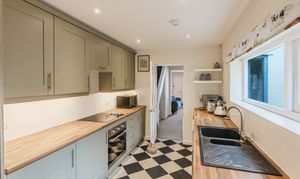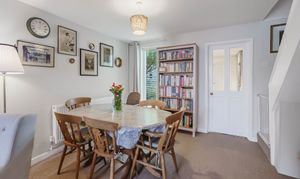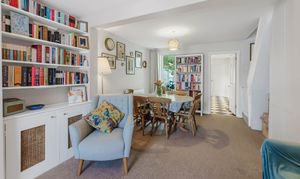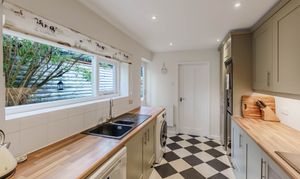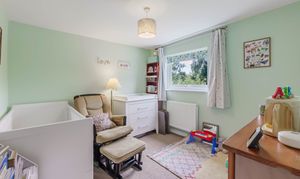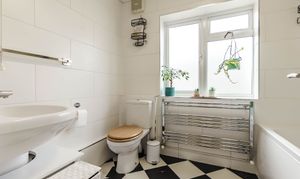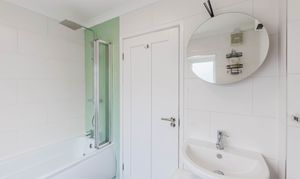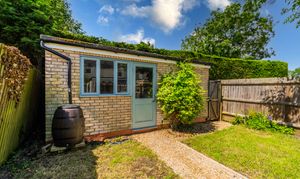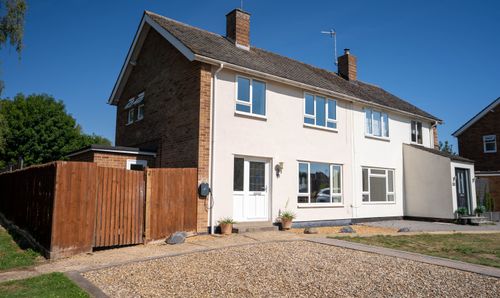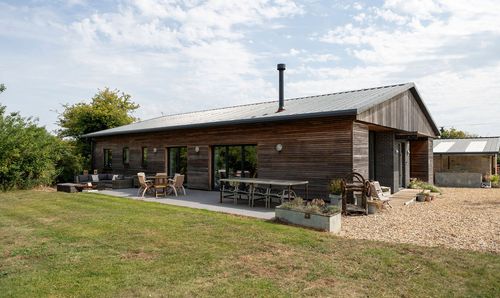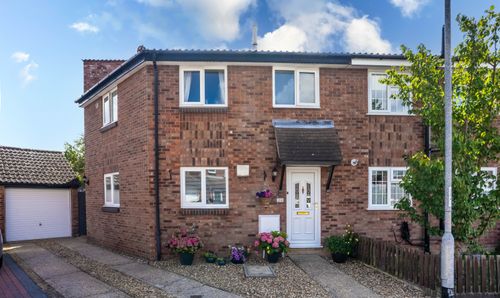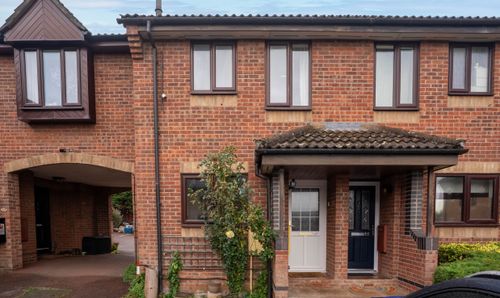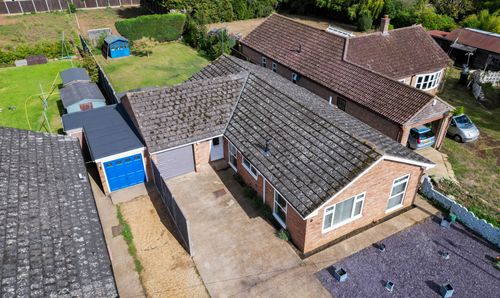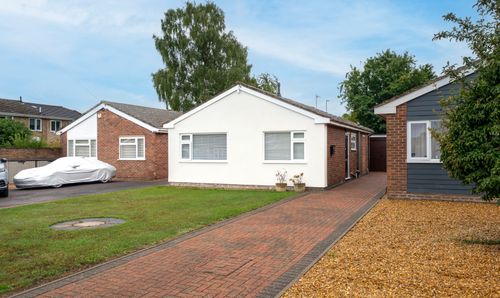2 Bedroom End of Terrace House, Longstanton Road, Oakington, CB24
Longstanton Road, Oakington, CB24
Description
This quaint Victorian cottage is central to amenities within this sought-after village, and the accommodation is as follows. The entrance door leads into a comfortable-sized sitting room with a double-glazed sash window and open fire, with bespoke built-in cabinets and shelving on either side. Open plan to the dining room, which enjoys views into the garden and an additional built-in full-height cupboard, with shelving, stairs rise to the first floor and access into the kitchen. The kitchen comprises a comprehensive range of wall and base units in an attractive subtle green finish, with wood effect worksurfaces over, an inset 1 ½ sink unit with a built-in double oven, plumbing space for a washing machine and dishwasher, a fridge/freezer and access to the rear garden. The modern ground floor bathroom features a white suite with a bathroom and showers, a chrome heated towel rail and a Victorian-style floor. The first floor includes two good-sized bedrooms, the master with a double glazed sash window to the front aspect and the second a small double with views down the garden and a linen cupboard housing has boiler.
OUTSIDE AND PARKING
To the front of the property is a small, walled front garden and a gated access leads to the rear. The pretty cottage-style rear garden comprises a gravel area, ideal for outdoor dining, which leads to a lawned area with a timber shed and a path that takes you down to the detached brick garage. Accessed via a driveway to the right-hand side of the terrace, there is a parking for one vehicle in the garage, which has power and light connected, an up-and-over door and a personal door to the garden. The garage, while currently used for storage, could make an ideal studio/gym or home office.
LOCATION
Oakington is a small village positioned approximately 7.6 miles (12.87 kilometres) north of Cambridge and 11.6 miles (18.67 kilometres) from St. Ives, offering convenient access to the nearby A14 and M11, plus a stop for the guided bus way. There is a recreation ground off Queens Way with a pavilion which provides sports facilities and functions at the village hall. Local sports clubs include a bowls club, tennis club and a football club. The Church of England primary school is located on Water Lane and Oakington falls within the catchment area for Impington Village College, which receives positive inspection reports from OFSTED and also provides a sixth form for its pupils and sports centre. There is a large garden centre with café and a local convenience store with a post office. Oakington closely borders some larger villages including Cottenham and Histon, which also provide many additional facilities.
EPC Rating: D
Virtual Tour
Key Features
- Charming Period Property
- Two Double Bedrooms
- Modern Kitchen And Bathroom
- 79 SQM
- Garage At Rear
- Cottage Style Garden
- On Guided Bus Route
- Easy Access To Cambridge
Property Details
- Property type: House
- Approx Sq Feet: 850 sqft
- Plot Sq Feet: 1,206 sqft
- Property Age Bracket: Victorian (1830 - 1901)
- Council Tax Band: B
Floorplans
Outside Spaces
Garden
To the front of the property is a small, walled front garden and a gated access leads to the rear. The pretty cottage-style rear garden comprises a gravel area, ideal for outdoor dining, which leads to a lawned area with a timber shed and a path that takes you down to the detached brick garage.
Parking Spaces
Garage
Capacity: 1
Detached brick garage, accessed via a driveway to the right-hand side of the terrace, there is parking for one vehicle in the garage, which has power and light connected, an up-and-over door and a personal door to the garden. The garage, while currently used for storage, could make an ideal studio/gym or home office.
Location
Properties you may like
By Hockeys Estate Agents

