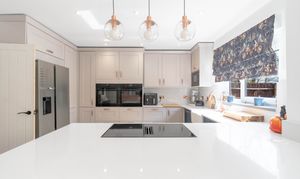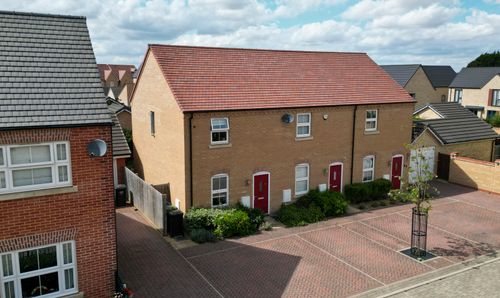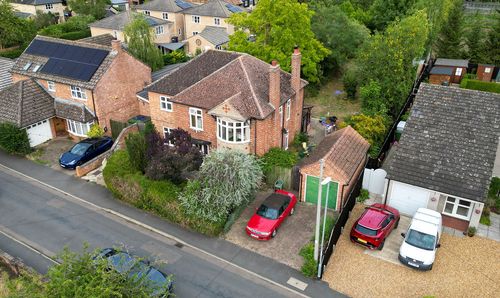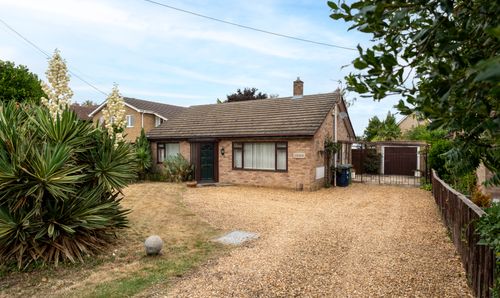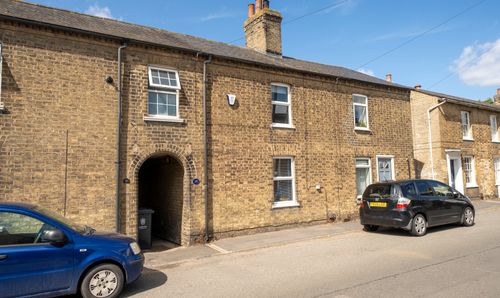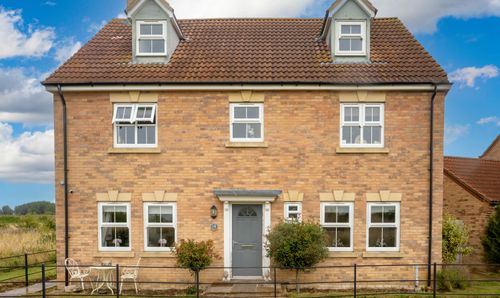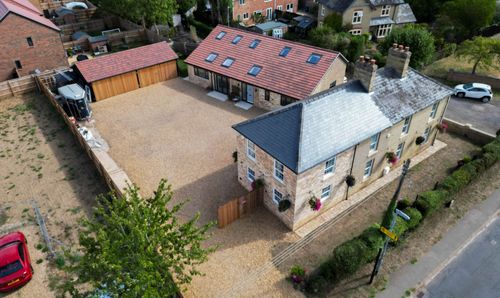Book a Viewing
To book a viewing for this property, please call Hockeys Estate Agents, on 01954 260 940.
To book a viewing for this property, please call Hockeys Estate Agents, on 01954 260 940.
4 Bedroom Semi Detached House, Rampton Drift, Longstanton, CB24
Rampton Drift, Longstanton, CB24

Hockeys Estate Agents
Hockeys, 23 Church Street
Description
The spacious entrance hall includes an under-stairs cupboard with access to all ground-floor rooms. The utility room/WC includes a range of wall-mounted cupboards plus a modern fitted suite, plumbing and space for a washing machine and tumble dryer, and a wall-mounted gas boiler. The much-requested home office includes a bespoke desk and industrial-style plank shelving. Located at the rear of the property, with views and access via a set of French doors to the garden. The impressive open plan kitchen, fitted in recent years to a high standard with a comprehensive range of base and base units, with Quartz worksurface over and a Butler sink unit, an induction hob and double eye level ovens, space and plumbing for an American style fridge/freezer, wine fridge and integrated dishwasher. The breakfast bar seats four and the herringbone-style flooring is continued throughout this fantastic room. The comfortable-sized sitting room features a fireplace with an electric stove. There is the potential of a log-burning stove, subject to the recommendations of a qualified installer. French doors lead to the garden room, which is currently used as a playroom.
The first floor comprises a generous master bedroom with built-in wardrobes and a modern fitted en-suite shower room, with views to the front and rear aspect.
There are three further bedrooms, all with built-in wardrobes. An attractive and high-quality family bathroom includes a P-shaped bathroom with a shower over, and a hand basin inset into a vanity unit, with an anti-mist sensor mirror and light, and chrome heated towel rail.
OUTSIDE AREAS AND PARKING
To the front of the property is a block paved driveway providing off-road parking for four plus vehicles and leading to the garage. With a modern set of double swing doors, power and light connected, and a separate workshop is located at the rear, accessed via the garden. A gate alongside the property and fencing enclose the substantial garden. Recently laid porcelain tiled patio, with outdoor tap and electric points. There are two areas which are ready to be turfed/seeded and an additional patio area.
AGENTS NOTE-
We are aware there is spray foam insulation within the roof space, the type of which is unconfirmed and we advise you should refer to your mortgage provider.
LOCATION
Longstanton is an area of interest to many buyers from Cambridge because of the advantage of the guided busway which runs every 7 minutes into Cambridge and then onto Cambridge station and Addenbrooke's hospital. The village is also only 2.5 miles from the A14 and 5 miles from the M11.
There is a good community spirit within the village which holds various events including a local market and Christmas fayre. You can also find regular events and classes at the primary school or Northstowe Secondary School and regular sports events are held at the recreation ground; home to the village’s football, tennis and cricket clubs and young children’s playground.
Facilities in Longstanton include two nurseries (one private, one preschool at the primary school), a primary school, a village institute, doctors and dentist surgery, hairdresser, veterinary surgery, hairdresser, public house, village store with post office, fish and chip shop and a co-operative store.
There are several parks and a large green space, Northstowe Western Park & Pavillion, offering recreational activities within a few minute’s walk.
The village will benefit further from a wider choice of facilities on offer from the neighbouring purpose-built town of Northstowe that is currently in development including an Educational campus comprising of Secondary. 6th form, SEN and Primary education centres.
The village will benefit further from a wider choice of facilities on offer from the neighbouring purpose-built town of Northstowe that is currently in development including an Educational campus comprising of Secondary, 6th form, SEN and Primary education centres.
EPC Rating: D
Virtual Tour
Key Features
- Four Bedrooms, En Suite To Master
- Quality Kitchen and Bathroom
- Home Office
- 146 Sqm, EPC D
- Garage And Workshop
- Generous Garden
- On Guided Bus Route
- Easy Access To Cambridge
Property Details
- Property type: House
- Price Per Sq Foot: £318
- Approx Sq Feet: 1,572 sqft
- Plot Sq Feet: 5,296 sqft
- Council Tax Band: C
- Property Ipack: Material Information Report
Floorplans
Outside Spaces
Garden
Parking Spaces
Garage
Capacity: 1
Driveway
Capacity: 4
Location
Properties you may like
By Hockeys Estate Agents


