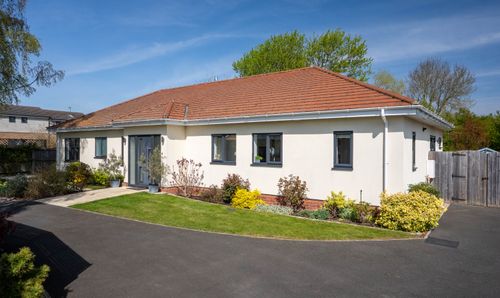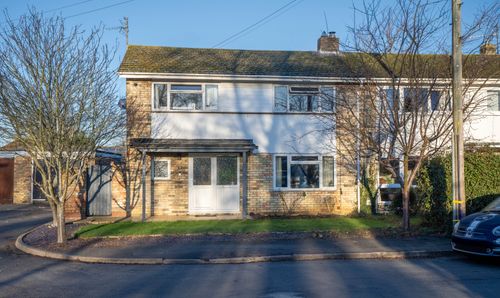4 Bedroom Semi Detached House, Middle Watch, Swavesey, CB24
Middle Watch, Swavesey, CB24
Description
An impressive entrance to the property reveals a bright and airy sense of space.
The Hallway has a porcelain tiled floor, an oak and glass staircase leading to first floor and internal oak doors leading all the rooms throughout the house.
The living room has French doors leading out to the south-facing rear garden and there is a downstairs cloakroom and an office with a vaulted ceiling.
A large open plan kitchen/dining room has bi-fold doors to the garden and has a porcelain tiled floor. It is fitted with a comprehensive range of wall and base units with Silestone Quartz worktops and inset sink unit, NEFF induction hob, built-in oven and microwave, with ceiling mounted extractor, integrated fridge, freezer and dishwasher. The central island provides more worktop space and storage.
Off the kitchen is the utility room with a built-in cupboard housing the hot water tank, a range of wall and base units with inset sink unit and external door to garden.
The first floor comprises a landing with Velux windows, a large linen cupboard and oak doors to the bedrooms.
Bedroom 1 has a built-in wardrobe and an ensuite comprising WC, hand basin, shower cubicle, chrome heated towel rail, wall mirror and porcelain tiled floor with underfloor heating. Bedrooms 2 and 3 both benefit from Velux Cabrio balcony roof windows plus a built-in wardrobe. Bedroom 4 is a single room with eaves storage. The family bathroom comprises WC, hand basin, chrome heated towel rail, chrome shaver point, bath with tiled splashback, glass shower door with chrome shower fittings, and porcelain tiled floor and underfloor heating.
There are two interconnecting gardens. From the kitchen, there is a patio which receives morning sun. From the lounge there is a large south facing patio. Both gardens are mainly laid to lawn with well-stocked borders. Access to the gardens is secure.
Adjoining the house is a single garage with oak beams and power and light connected. There are two parking spaces available on the front gravelled driveway.
LOCATION
Swavesey itself has a diverse community and is popular with families, due to the successful Primary School and Outstanding Ofsted-rated Village College. There is a convenience store with Post Office and a thatched village shop situated in an historic market square, as well as various churches, a coffee shop, butchers and farm shop and a public house serving a wide range of real ales. On the green sits an attractive pavilion, used by the community. Swavesey is also fortunate to have the wonderful RSPB nature reserve at Fen Drayton lakes leading to miles of walks along the river and a stop for the guided bus. With the completion of the expansion to the A14, residents now benefit from better-flowing traffic, cycle paths and additional local byroads. The village also has a stop for the guided bus, which travels through the nature reserve to St Ives and Cambridge city centre and Addenbrookes. Parallel to the track is a cycle path which is popular for runners, cyclists and walkers.
EPC Rating: B
Virtual Tour
Key Features
- Built in 2018 and still under 10-year new house warranty
- Modern thermally efficient timber framed construction
- Energy-efficient air source heat pumps, wifi controlled
- AirVac ventilation system
- Underfloor heating
- Kitchen/dining room with island and built in Neff appliances and Silverstone Quartz worksurfaces, bi-folding doors
- Living room with French doors to garden
- Porcelain tiled flooring and oak doors
- Cat 5E wiring and LED dimmable downlighters
- 207 Sqm, EPC B
Property Details
- Property type: House
- Approx Sq Feet: 2,228 sqft
- Plot Sq Feet: 4,349 sqft
- Property Age Bracket: 2010s
- Council Tax Band: F
- Property Ipack: Material Information Report
Floorplans
Outside Spaces
Garden
Parking Spaces
Driveway
Capacity: 2
Garage
Capacity: 1
Location
Properties you may like
By Hockeys Estate Agents





























