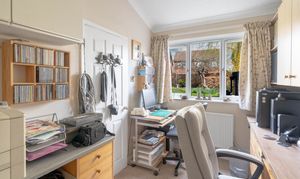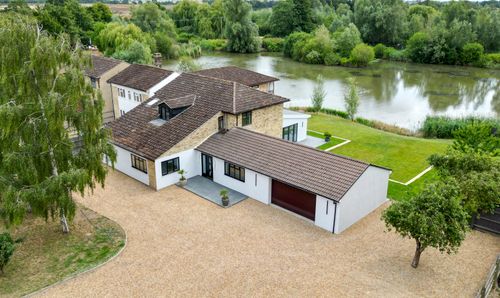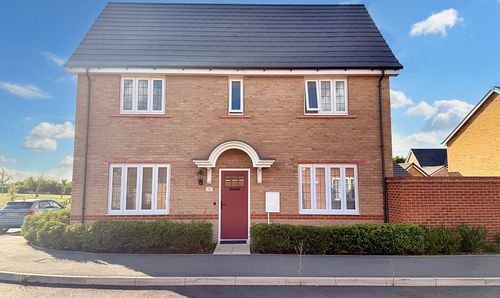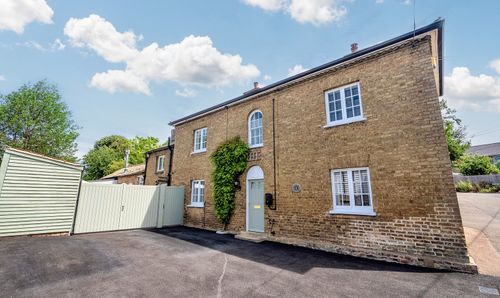Book a Viewing
To book a viewing for this property, please call Hockeys Estate Agents, on 01954 260 940.
To book a viewing for this property, please call Hockeys Estate Agents, on 01954 260 940.
4 Bedroom Detached House, St. Michaels, Longstanton, CB24
St. Michaels, Longstanton, CB24

Hockeys Estate Agents
Hockeys, 23 Church Street
Description
A substantial detached family home offering spacious accommodation throughout; with four double bedrooms, three reception rooms, separate study and a beautifully well-maintained mature garden.
The entrance hall, with ground floor WC, has access to a separate dining room, the lounge area and through into the kitchen. The lounge is spacious and bright with a gas-fired logburner, and opens out into a lovely garden room with a sliding door opening out to the mature rear garden. Off the garden room is a separate study area. The separate dining room is currently being utilised as a snug area and has a large double-glazed window over-looking the front, with ample room for a table and chairs. The spacious kitchen has low-level and eye-level units, large worktop space, plumbing for a dishwasher and space for a cooker with an extractor hood over, there is also space for a table and chairs to utilise as a dining area or breakfast room, and a rear door opening out to the rear garden. Off the kitchen is the utility room, with stainless steel sink, further cupboard spacing, plumbing for the washing machine and space for a tumble dryer.
On the first floor is an airing cupboard with space for linen, four double bedrooms, three of which have built-in wardrobes, and a family bathroom which was recently installed in 2024 – fully tiled, bath with rain showerhead over.
Outside, the rear garden is enclosed by fencing and has a spacious patio area leading to a laid to lawn area. It is bordered by mature trees and shrubs, and has three large fruit trees (one apple and two greengage), a greenhouse, and gated side access.
To the front of the property is a driveway leading to the garage and area laid to lawn bordered by hedging and fruit tree.
LOCATION
Longstanton is an area of interest to many buyers from Cambridge because of the advantage of the guided busway which runs every 7 minutes into Cambridge and then onto Cambridge station and Addenbrooke's hospital. The village is also only 2.5 miles from the A14 and 5 miles from the M11.
There is a good community spirit within the village which holds various events including a local market and summer fayre. You can also find regular events and classes at the primary school or Northstowe Secondary School and regular sports events are held at the recreation ground and The Pavilion.
Facilities in Longstanton include two nurseries (one private, one preschool at the primary school), a primary school, a village institute, doctors and dentist surgery, veterinary surgery, public house, village store with post office, fish and chip shop and a co-operative store.
There are several parks and a large green space, Northstowe Western Park, offering recreational activities within a minute’s walk.
The village will benefit further from a wider choice of facilities on offer from the neighbouring purpose-built town of Northstowe that is currently in development.
EPC Rating: D
Virtual Tour
Key Features
- Four Double Bedrooms
- Spacious Accommodation
- Garden Room and Separate Study
- New Bathroom Installed 2024
- New Windows and External Doors Installed 2021
- 147 Sqm, EPC D
- Garage And Driveway
- Mature Garden
- Popular Village Location
Property Details
- Property type: House
- Price Per Sq Foot: £363
- Approx Sq Feet: 1,582 sqft
- Property Age Bracket: 1970 - 1990
- Council Tax Band: E
- Property Ipack: Material Information Report
Floorplans
Outside Spaces
Garden
Mature gardens front and rear. Back garden includes a large patio, and is laid to lawn with fruit trees and flower borders.
Parking Spaces
Garage
Capacity: 1
Driveway
Capacity: 2
Location
Properties you may like
By Hockeys Estate Agents




























