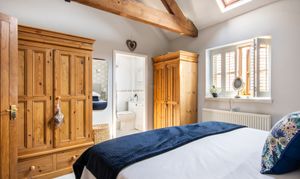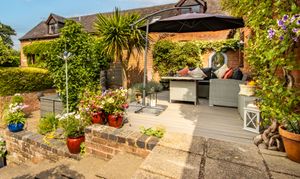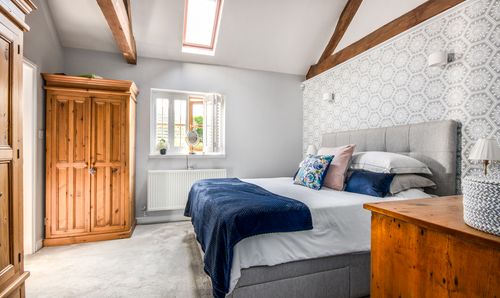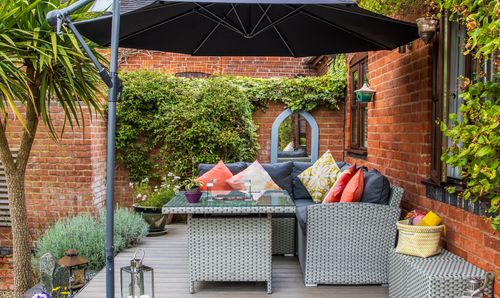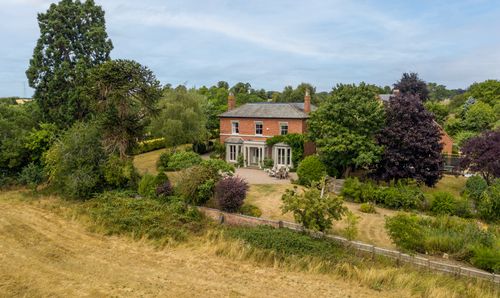3 Bedroom House, Fockbury Road, Dodford, B61
Fockbury Road, Dodford, B61

Chartwell Noble - Worcestershire
Chartwell Noble, The Hayloft, Offerton Barns Business Centre, Offerton Lane
Description
Discover a blend of comfort and elegance with this immaculate 3 bedroom semi detached barn conversion house. Boasting 3 double bedrooms, with the main bedroom having an en suite and a family bathroom, this property offers the perfect harmony of modern amenities within a historical setting. Nestled in peaceful countryside surroundings in the sought after village of Dodford, the home features private low maintenance gardens, ideal for relaxation, as well as parking for multiple cars and a secure garage. The highlight of the residence is the stunning central sitting room, adorned with a focal fireplace, promising warmth and charm for quiet evenings.
Step outdoors into a haven of tranquillity where the exterior space of this property shines. The private paved garden at the front provides a serene spot to bask in the morning and midday sunshine, offering a peaceful oasis.
In contrast, the rear garden has been meticulously landscaped to create a high-impact, low-maintenance outdoor sanctuary. With multiple seating and cooking areas, it is designed for both relaxation and entertainment. Seamlessly connected to the indoors, the garden features two doors ensuring a smooth transition between interior and exterior living.
Parking is a breeze with driveway space for two vehicles at the front, and two additional allocated spaces on-site, complemented by the convenience of a single garage. Experience the epitome of countryside living with this enchanting property that beautifully blends modern comfort with timeless charm.
Location:
Dodford, a charming village near Bromsgrove in Worcestershire, offers a peaceful rural setting while benefiting from its proximity to the larger town. The village is surrounded by picturesque countryside, providing a tranquil atmosphere perfect for those looking to escape the hustle and bustle of city life. Despite its rural charm, Dodford is well-connected to Bromsgrove, just a short drive away. This allows residents easy access to essential amenities, including Bromsgrove's well-regarded schools, a Waitrose supermarket, and a variety of shops and restaurants.
One of the key advantages of living in Dodford is its excellent transport links. Bromsgrove’s train station offers direct services to Birmingham, Worcester, and beyond, making it convenient for commuters. The proximity to the M5 and M42 motorways also ensures quick road access to the wider Midlands region. In essence, Dodford provides the best of both worlds—a peaceful countryside lifestyle with the convenience of nearby Bromsgrove's urban amenities and excellent transport connections.
WHAT3WORDS: ///season.however.reefs
EPC Rating: D
Virtual Tour
Key Features
- A beautifully presented barn conversion
- Highly accessible yet in peaceful countryside
- Private low maintenance rear garden
- Parking for several cars and a secure garage
- Stunning central sitting room with focal fireplace
- 3 Double Bedrooms with family bathroom and en suite shower room to main bedroom
Property Details
- Property type: House
- Price Per Sq Foot: £360
- Approx Sq Feet: 1,668 sqft
- Plot Sq Feet: 5,780 sqft
- Property Age Bracket: Victorian (1830 - 1901)
- Council Tax Band: F
Rooms
Entrance Hall
A covered oak framed porch opens into a warming reception hall which immediately sets the scene of spacious surrounds and great natural light. Wide steps lead down to a central hall which gives access to both the key reception rooms and some of the bedrooms. Either side of the reception hall is a downstairs loo and a home office.
View Entrance Hall PhotosSitting Room
7.70m x 5.00m
A wonderfully spacious and characterful room with exposed beams and a central focal point brick fireplace with log burning stove. There is engineered wooden floors throughout and windows with fitted bespoke shutters that overlook the garden below, additionally there are glazed double doors that open into the gardens providing a seamless link to the outside.
View Sitting Room PhotosKitchen and Diner
5.00m x 5.00m
The beautiful open plan kitchen diner is a classic design with fitted cupboards and integrated appliances including separate under-counter fridge and freezer, dishwasher and a Range-Master LPG fired cooker with electric oven. Above the kitchen sink is a large sash window with bespoke shutters that overlooks the private rear garden below. The kitchen has incredible ceiling height which adds to the impressive size of this room. It sits open plan to the dining area where there is a lovely glazed door that allows loads of natural light into the house as well as access into the garden.
View Kitchen and Diner PhotosUtility
2.70m x 2.20m
A useful utility room just off the kitchen with plumbing for a washing machine, space for tumble dryer and access to a large loft offering space above. There are further storage cabinets and a sink.
Master Bedroom with ensuite Shower Room
3.70m x 3.70m
The Master Bedroom is a spacious double bedroom with a vaulted ceiling and roof window allowing loads of natural light to flood in. The Principal bedroom has an en suite shower room.
View Master Bedroom with ensuite Shower Room PhotosBedroom 3
3.70m x 2.70m
A charming double bedroom with vaulted ceiling and roof window to add to the natural light. This spacious bedroom is serviced by the family bathroom.
View Bedroom 3 PhotosBedroom 2
6.10m x 3.20m
Bedroom 2 makes a fun suite with a study area below and the bedroom area above with a dressing area. A really light and bright room with a study/ home office below.
View Bedroom 2 PhotosHome Office
4.00m x 2.90m
The home office could be tied in with Bedroom 2 above creating a rather fun teenagers suite with home office or "den".
View Home Office PhotosFamily Bathroom
2.50m x 2.50m
A recently re-fitted family bathroom with underfloor heating and tiled from floor to ceiling. Benefiting from a bath with shower over, floating vanity cupboard with basin and a WC.
View Family Bathroom PhotosFloorplans
Outside Spaces
Garden
Private and paved garden to the front of the property offers a relaxing position for the morning and midday sunshine. This area also benefits from an irrigation system.
View PhotosGarden
The rear garden has been beautifully landscaped to offer a high impacting and low maintenance garden with several seating and cooking areas as well as having an irrigation system in place. There a two doors back into the house providing flowing space between the outside and the inside.
View PhotosParking Spaces
Driveway
Capacity: 2
There is driveway parking to the front of the property for two vehicles, as a well as allocated parking for two more on site.
View PhotosLocation
Properties you may like
By Chartwell Noble - Worcestershire











