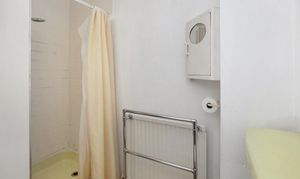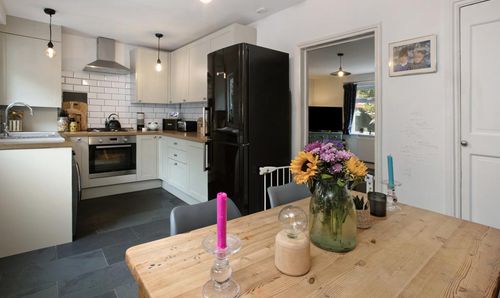4 Bedroom Detached House, Brimley Road, Bovey Tracey, TQ13
Brimley Road, Bovey Tracey, TQ13

Chamberlains
Chamberlains, 50 Fore Street
Description
STEP INSIDE:
This detached residence requires some modernisation throughout and has the potential to be a stunning family home. Plenty of windows provide maximum light throughout the property.
You enter the property into a spacious hallway leading to the ground floor accommodation, a staircase leads to the first floor.
To the front of the property, overlooking the driveway is a study, which could also be used as a fifth bedroom or a snug. The kitchen/breakfast room has ample space for a table and chairs, a range of units and a door to the side path. The dining room has a window overlooking the garden and leads to the spacious living room which benefits from a sliding patio door onto the garden. Also on the ground floor are two further bedrooms, a shower room and an integral double garage which has power and lighting.
On the first floor there is a bathroom and two double bedrooms, one with a large walk in cupboard, ideal to make into a dressing room or useful for an extra storage room.
This lovely home needs updating but has the makings of a lovely, spacious family home. Situated in the quiet area of Brimley and plenty of countryside walks all around it.
ROOM MEASUREMENTS:
Lounge: 6.35mx 4.28m (20’10” x 14’1”)
Dining Room: 6.53m x 3.08m (21’5” x 10’1”)
Kitchen/Breakfast Room: 4.95m x 3.27m (16’3” x 10’9”)
Bedroom: 5.11mx 4.96m (16’9” x 16’3”)
Bedroom: 4.58m x 4.49m (15’0” x 14’9”)
Bedroom: 3.89m x 3.59m (12’9” x 11’9”)
Bedroom/Study: 3.75m x 3.27m (12’4” × 10’9”)
Bedroom: 2.90m x 2.74m (9’6” x 9’0”)
Bathroom: 2.44m x 1.83m (8’0” x 6’0”)
Shower Room: 2.21m x 1.81m (7’3” x 5’11”)
Double Garage: 5.74m x 4.87m (18’10” x 16’0”)
USEFUL INFORMATION:
Heating: Gas central heating
Services: Mains water, drainage, electricity and gas.
Local Authority: Teignbridge District Council
Council Tax Band: F £3609.58 p.a (2025/26)
EPC Rating: E
Tenure: Freehold
Probate Granted.
AGENTS INSIGHT:
“Huge potential for this good sized family home, on a good sized, level garden and in the much loved Brimley area, we highly recommend a visit to have a look. Updating required but has the space that many people are looking for. Ready for you to put your own stamp on, so let your imagination run wild. “
EPC Rating: E
Key Features
- Detached Family Home
- 4/5 Bedrooms
- Shower Room & Bathroom
- Integral Double Garage
- Kitchen/Breakfast Room
- Ample Parking
- Private Garden
- Tenure: Freehold EPC: E
Property Details
- Property type: House
- Property style: Detached
- Price Per Sq Foot: £336
- Approx Sq Feet: 1,679 sqft
- Plot Sq Feet: 678 sqft
- Council Tax Band: F
Floorplans
Outside Spaces
Garden
STEP OUTSIDE: The property sits on an established plot in a sought after road in Bovey Tracey. To the front is a driveway with off road parking for 3-4 vehicles. There are side paths to both sides of the house, leading to the rear garden which is mainly laid to lawn with a variety of trees and shrubs and a patio laid adjacent to the house.
View PhotosParking Spaces
Double garage
Capacity: 2
Driveway
Capacity: 3
Location
LOCATION: This detached house is situated about a mile from the town centre in the popular area of Brimley. Known as the "Gateway to the Moors", Bovey Tracey offers a comprehensive range of shops and amenities including a health centre, library, primary school, inns and churches. The town also benefits from good sporting facilities, including a swimming pool and a sports field/ tennis courts. The A38 dual carriageway, linking Exeter and Plymouth to the M5 motorway is within two miles of the town and there are mainline railway stations at Newton Abbot and Exeter. The open spaces of Dartmoor lie just to the west of the town and the South Devon beaches are mostly within half an hours driving distance.
Properties you may like
By Chamberlains







































