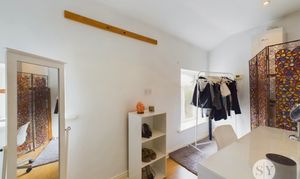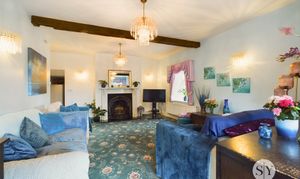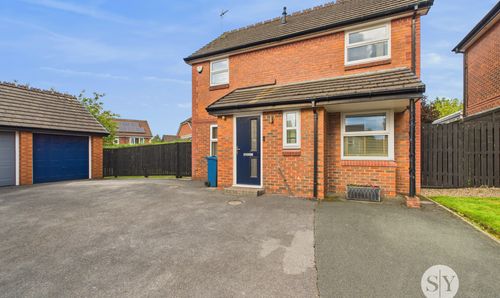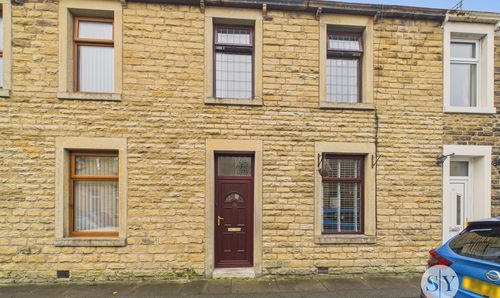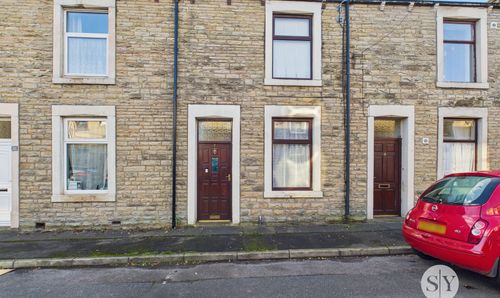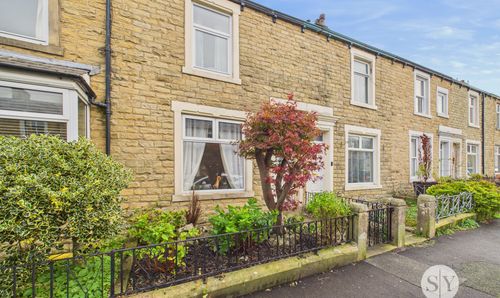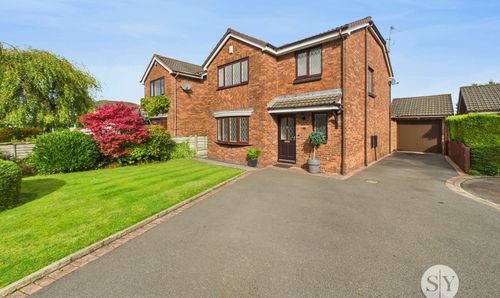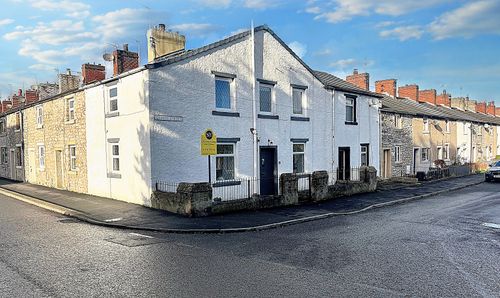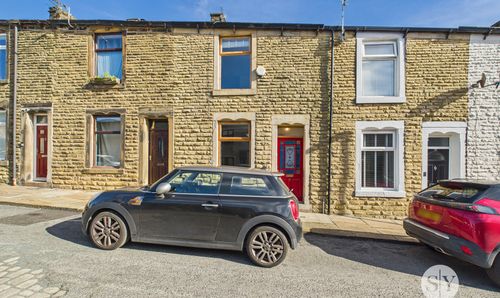4 Bedroom End of Terrace House, Wheatley Lane Road, Fence, BB12
Wheatley Lane Road, Fence, BB12
Description
Nestled in the heart of the desirable village of Fence, this individual spacious cottage conversion and former 'Old Smithy' end of terrace house presents a rare opportunity for buyers seeking character and history in their next home. Originally built in the early 1800s and converted in 2005 by the current owners, this property boasts incredible accommodation with a unique blend of old-world charm and modern convenience. With a flexible layout to discover internally there is an attractive oak style dining kitchen with large character fireplace and original stone staircase, a spacious well appointed utility room, and modern shower room positioned on the ground floor to the rear. The impressive lounge exudes warmth with its feature fireplace, beams and windows, while a generous garden room offers versatile living space. On the first floor the property showcases four bedrooms off two separate useful landing areas and a generous family bathroom. With gas central heating and being offered chain-free, this property presents the perfect canvas for new owners to leave their mark, with further potential to update and enhance various areas to suit their taste. The flexible internal layout caters to modern family living needs, making this a superb opportunity not to be missed for those with an eye for unique character properties.
Step outside to uncover a tranquil oasis, where a large side stone gravel driveway greets you with ample private parking for four cars and front double opening gates. A side gate leads through to a private stone-flagged terraced patio garden, offering several seating areas amidst beautiful mature, well-stocked planted borders with shrubs and small trees. The outdoor space enhances the property's appeal, providing a peaceful retreat for relaxation and entertaining and adds another layer of charm to this exceptional property. An internal inspection is essential to fully appreciate all that this wonderful home has to offer.
EPC Rating: C
Key Features
- Incredible Spacious Cottage Conversion & Former Old Smithy End Terrace
- Fantastic Internal Living Space - 1872 sq ft/173 m2 approx.
- Large Side Driveway With Ample Parking For 4 Cars
- 4 Bedrooms & Generous Family Bathroom
- Attractive Dining Kitchen, Spacious Utility & Shower Room
- Impressive Lounge With Feature Fireplace & Beams
- Generous Garden Room, Gas CH; No Chain Delay
- Private Attractively Landscaped Rear Terrace Patio Garden
- Superb Character Throughout - Desirable Village Location
Property Details
- Property type: House
- Property style: End of Terrace
- Approx Sq Feet: 1,841 sqft
- Plot Sq Feet: 3,692 sqft
- Council Tax Band: F
Rooms
Entrance Vestibule
Solid wood external door, alarm panel, panel radiator, internal wood glazed door.
Lounge
Superb spacious living room with timber framed double glazed windows to three elevations, carpet flooring, panelled radiators, feature fireplace with coal effect gas fire, surround and hearth, feature wood beams, TV point, built-in window seat, staircase leading to first floor, understairs storage cupboard.
View Lounge PhotosDining Kitchen
Attractive array of oakwood style wall, base and drawer units with contrasting working surfaces, stainless steel 1½ bowl sink drainer unit with mixer tap, built-in oven with 5-ring gas hob, built in wine rack, integrated dishwasher, part tiled walls, tiled flooring, feature fireplace with wood surround and stone insert and large stone lintel surround, recessed spotlighting, dark wood beams, timber framed double glazed windows with deep sills, original stone staircase leading to first floor with wrought iron rail, panel radiator.
View Dining Kitchen PhotosGarden Room
Generous space over looking garden terrace, tiled flooring, timber framed double glazed french doors to the rear garden.
View Garden Room PhotosUtility
Excellent useful room with white fitted wall cupboards, base and drawer units with contrasting working surfaces, tiled flooring, plumbing for washing machine and tumble dryer, recessed spotlighting, timber framed double glazed window, panel radiator.
View Utility PhotosRear Hall/Store Area
Rear hallway with storage and external rear wood door leading to front street.
Shower Room
3-pce modern white suite comprising shower enclosure with shower over, pedestal wash basin with mixer tap, low level w.c., tiled walls, tiled flooring, recessed spotlighting, chrome ladder style radiator, extractor fan, timber framed double glazed window.
View Shower Room PhotosLanding
Spindle balustrade, carpet flooring, panelled radiator, recessed spotlighting, timber framed double glazed window, loft access.
View Landing PhotosBedroom One
Carpet flooring, panelled radiators, recessed spotlighting, timber framed double glazed windows, feature gable end barn style round window, generous range of fitted wardrobes, drawers and bedside cabinets.
View Bedroom One PhotosBathroom
Spacious 3-pce white suite comprising panelled bath with shower over and screen, pedestal wash basin with mixer tap, low level w.c., tiled effect flooring, tiled walls, chrome ladder style radiator, recessed spotlighting, timber framed double glazed window.
View Bathroom PhotosLower 2nd Landing/Office
Useful area, wood style laminate flooring, feature balustrade, recessed spotlighting, loft access, feature beam, timber framed double glazed window.
View Lower 2nd Landing/Office PhotosBedroom Two
Wood style flooring, panelled radiator, timber framed double glazed windows.
View Bedroom Two PhotosBedroom Three
Panelled radiator, recessed spotlighting, television point, timber framed double glazed window.
View Bedroom Three PhotosDressing Room/Bedroom Four
Wood style laminate flooring, recessed spotlighting, timber framed double glazed windows, wall mounted Worcester gas central heating boiler and cylinder pressure tank.
View Dressing Room/Bedroom Four PhotosFloorplans
Outside Spaces
Garden
Large side stone gravel driveway with private parking for 4 cars with stone wall and front double opening gates. Side gate leading through to a lovely private stone flagged terraced patio garden with several seating areas to enjoy with beautiful mature well stocked planted borders with shrubs and trees.
View PhotosParking Spaces
Driveway
Capacity: 4
Spacious private indian stone gravel driveway with private parking for 4 cars, double opening gates and boundary wall.
View PhotosLocation
Properties you may like
By Stones Young Sales and Lettings Clitheroe


