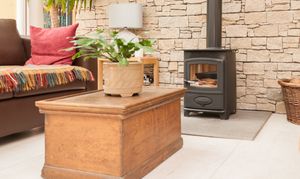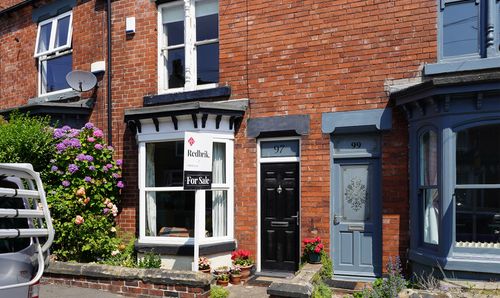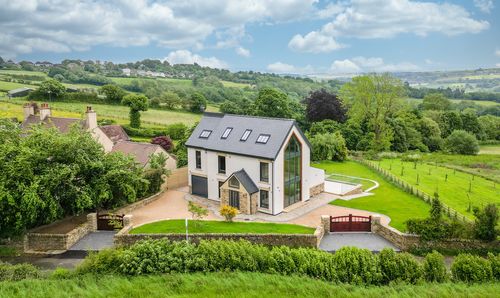3 Bedroom Detached House, Barnfield Drive, Sheffield, S10
Barnfield Drive, Sheffield, S10
Description
Positioned on a quiet road in one of Sheffield's most sought-after suburbs, this deceptively spacious house provides contemporary-styled, beautifully presented accommodation across two levels. Having been extended to the rear by the current owners, the ground floor offers generous reception rooms, including a spacious bay window lounge & a fantastic open plan kitchen/diner/living room with bi-fold doors to the garden.
The well-proportioned bedrooms provide flexibility, whilst a contemporary fitted bathroom with separate walk in shower is ideally suited to modern living.
The low-maintenance, landscaped enclosed South facing rear garden offers the perfect space for children to play & adults to unwind, perfect for evening drinks & BBQs. Ample off-street parking with a garage/store to the front further enhances this incredibly desirable home.
With direct access to major transport links & bus services, the property is perfect for commuters.
Sandygate and nearby Crosspool are incredibly popular locations. You're walking distance to several local shops/amenities and there are plenty of green spaces to explore. You have a number of highly regarded schools, both state and independent in the area and its a great position for those looking to locate themselves close to the city's universities and hospitals.
REDBRIK SECUREMOVE - IMPORTANT PLEASE READ:
Redbrik is marketing this Property with the benefit of Redbrik SecureMove. Redbrik has introduced SecureMove to help speed up the sales process, minimise sale fall-throughs and give more certainty to both the Seller and the Buyer.
Purchasers will benefit from the Buyer Information Pack (BIP), which we have created with our legal partners, to give buyers more information before they agree to purchase. The pack includes:
Property Information Questionnaire (PIQ - a summary of the TA6)
TA10 (Fittings and Contents)
Official Copy of the Register (OC1)
Title Plan (OC2)
Local Search*
Water and Drainage Search*
Coal and Mining Search*
Environmental Search*
(Redbrik has ordered the local, drainage, coal and environmental searches; we will add these to the BIP as they become available)
Redbrik SecureMove allows the sale process to be completed significantly quicker than a ‘normal sale’. This is because the legal work, usually done in the first four to eight weeks after the sale is agreed, has already been completed. The searches, which can take up to five weeks, are ordered on the day the listing goes live and are transferable to the successful Buyer as part of their legal due diligence.
Additionally, and on behalf of the Seller, Redbrik requests that the successful Buyer enters into a Reservation Agreement and pays the Reservation Agreement Fee of £595 (including VAT). This includes payment for the Buyer Information Pack and all the searches (which a buyer typically purchases separately after the sale is agreed).
Upon receipt of the signed Reservation Agreement, payment of the Reservation Agreement Fee, completion of ID and AML checks and the issuing of the Memorandum of Sale, the Seller will agree to take the Property off the market and market it as Sold Subject To Contract (SSTC).
During the Reservation Agreement period, the Seller will reject all offers and not enter into another agreement with any other buyer. The reservation period is agreed upon at the time of sale but is usually between 60 and 120 days.
The Reservation Fee is non-refundable except where the Seller withdraws from the sale. A copy of the Reservation Agreement is available on request, and Redbrik advises potential buyers to seek legal advice before entering into the Reservation Agreement.
If you have any questions about the process or want to know how selling or buying with Redbrik SecureMove could benefit you, please speak to a member of the Redbrik team.
EPC Rating: D
Key Features
- Three Bedroom Detached House
- Stunning Open Plan Kitchen/Diner/Living Room With Log Burning Stove & Bi-Fold Doors To The Garden
- Modern Fitted Kitchen With Integrated Appliances & Silestone Worktops
- Spacious Bay Window Lounge With Feature Fire
- Modern Fitted Bathroom With White Suite & Walk In Shower
- Landscaped South Facing Enclosed Rear Garden With Lawn, Patio & Built In Seating Area
- Off_Street Parking With Garage/Store
- Utility Room, Downstairs W.C, Office With Bi-Fold Doors To The Garden
- GCH, uPVC Double Glazing, Sought After Location
- Energy Rating - D, Tenure: Leasehold - 800 Years remaining
Property Details
- Property type: House
- Approx Sq Feet: 1,389 sqft
- Property Age Bracket: 1960 - 1970
- Council Tax Band: D
- Tenure: Leasehold
- Lease Expiry: 29/09/2756
- Ground Rent: £30.00 per year
- Service Charge: Not Specified
Floorplans
Outside Spaces
Parking Spaces
Location
Properties you may like
By Redbrik - Sheffield










































