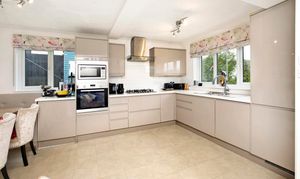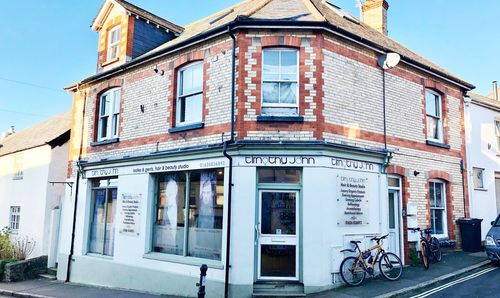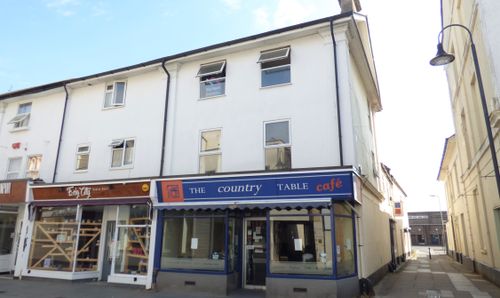Book a Viewing
To book a viewing for this property, please call Chamberlains, on 01626 365055.
To book a viewing for this property, please call Chamberlains, on 01626 365055.
3 Bedroom Detached House, Valley Close, Teignmouth, TQ14
Valley Close, Teignmouth, TQ14

Chamberlains
Chamberlains, 1A-1B Bank Street
Description
Nestled in a desirable location, this lovely 3-bedroom detached split-level house offers an exceptional array of features for comfortable family living. The stylish family kitchen/sitting room welcomes you on the entrance level, while the first floor living room has a balcony with picturesque views. With three bedrooms, including one ensuite, and a family bathroom, this property provides ample living space. The garage has been thoughtfully converted into a versatile office/hobbies room or occasional fourth bedroom. Completing the picture is the driveway parking for two cars side by side and a good-sized sunny west-facing rear garden, perfect for outdoor enjoyment.
Outside, the property has a tarmac driveway offering parking for two/three vehicles. A pathway leads to the side of the house, granting access to the multi-functional office space, while an up-and-over garage door reveals additional storage space. The low-maintenance terraced rear garden is a haven for relaxation, featuring an artificial lawn, decked and gravelled seating areas, and sun terraces accessed by steps.
USEFUL INFORMATION
Council Tax Band: D
Council Tax Cost: £2587.36 (2025/2026)
Internet & Mobile Coverage available from uswitch.com
Heating: Gas Central Heating
Water, Electricity & Sewerage connected
EPC - D
Based on rent of £1350
Holding deposit: £311
Deposit: £1557
MEASUREMENTS
Kitchen/Dining Room 18’04” × 9’10” (5.59m x 3.00m),
Living Room 16’07” x 10’08” (5.05m x 3.24m),
Bedroom 10’05” x 6’02” (3.17m x 1.89m),
Bedroom 10’05” x 9’10” (3.17m x 3.00m),
Bedroom 12’00” x 10’10” (3.65m x 3.29m),
Studio 11’04” x 10’06” (3.45m x 3.19m)
FEES & DEPOSIT
Holding Deposit:
A holding deposit, equal to 1 weeks rent is payable at the start of the application. Successful Applications - any holding deposit will be offset against the Initial Rent, with the agreement of the payee.
Fees, payable in accordance with the Tenant Fees Act 2019:
- Default Fee for Late Payment of Rent Interest will be charged in line with the Bank of England's rate if a rent payment is more than 14 days overdue for each day the payment is outstanding.
- Replacement of Lost Keys/Security Device. The Tenant is liable for the cost of the replacement item.
- Change to the Tenancy Agreement A fee of £50 will be charged where the Tenant(s) requests a change to the Tenancy Agreement. For example, but not limited to a change of sharer or permission to keep a pet in the Property or permission to add a Permitted Occupier.
- End a Tenancy Within the Initial Fixed Term The Tenant is liable to pay for any reasonable costs incurred by the Landlord should the Tenant(s) wish to end the Tenancy within the initial fixed term.
- Breach of Tenancy Agreement The Tenant is liable for any reasonable costs or damage suffered by the Landlord or Agent as a consequence of any breach of the Tenancy Agreement.
EPC Rating: D
Virtual Tour
Key Features
- Detached Split Level House
- Stylish Family Kitchen/Sitting Room at Entrance Level
- First Floor Living Room with Balcony and Views
- Three Bedrooms, One En Suite
- Garage converted to provide Office/Hobbies Room/Occasional Bedroom 4
- Driveway Parking for Two Cars side by side
- Good Sized Sunny West Facing Rear Garden
- EPC - D
Property Details
- Property type: House
- Approx Sq Feet: 990 sqft
- Plot Sq Feet: 3,240 sqft
- Property Age Bracket: 1970 - 1990
- Council Tax Band: D
Floorplans
Outside Spaces
Front Garden
The property is accessed over a tarmac driveway with a short flight of steps to the front door. The driveway provides off road parking for two/three vehicles. There is a pathway to the side of the property which gives access to the aforementioned office space. From the driveway there is an up and over door which opens up to useful storage space.
Rear Garden
To the rear of the property is a low maintenance terraced garden which enjoys the sun for most of the day. It has an artificial lawn that divides the decked and gravelled seating areas with steps leading to further sun terraces. The garden is planted out with a range of mature bushes and shrubs. There is a timber shed with light and power, an outside tap and gated access to the front.
Parking Spaces
Driveway
Capacity: 3
Location
Teignmouth is a popular seaside resort on a stretch of red sandstone along the South Devon Coast. It is a coastal town that has a historic port and working harbour, with a Victorian Pier and promenade. There are sandy sea and river beaches excellent for sailing and water sports with two sailing clubs and a diving school. Teignmouth has a comprehensive range of facilities including supermarkets, local independent shops, a selection of bars and restaurants, a small hospital, the Den with a Green Flag Awarded children's play park and both state & independent schools.
Properties you may like
By Chamberlains





























