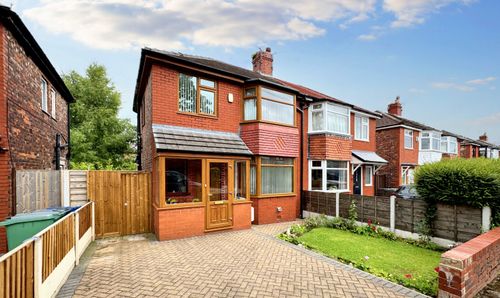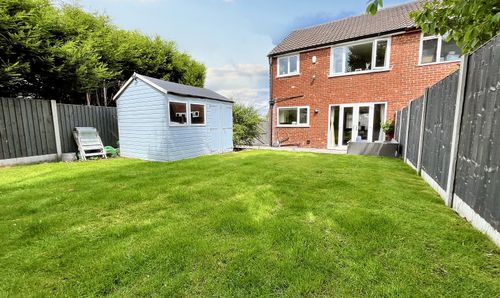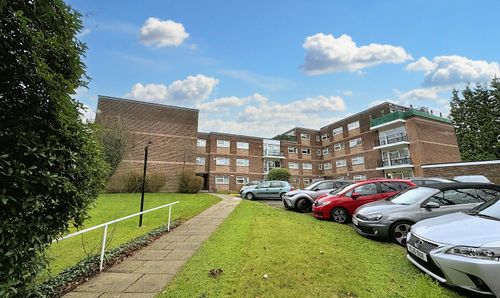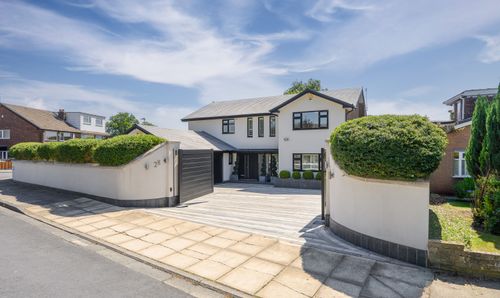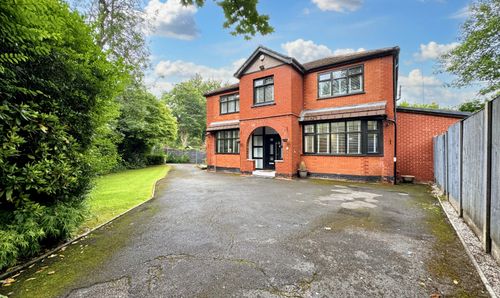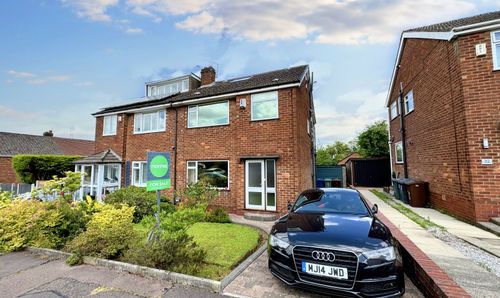3 Bedroom Semi Detached House, Downham Crescent, Prestwich, M25
Downham Crescent, Prestwich, M25
Description
Normie are delighted to offer for sale this extended three bedroom semi-detached family home which is situated in a sought after location within Prestwich close to public transport links, local amenities, Heaton Park and the motorway networks. The property briefly comprises of a porch, entrance hallway, lounge, open plan dining/living area and kitchen to the ground floor. To the first floor there are three bedrooms, a wc and a spacious family bathroom with additional WC. There is a superb rear garden with the added benefit of a shed with electrics which could be utilised in many ways. To the side of the property, there is a covered storage area which is decked. Properties in this location are in high demand and an early viewing is strongly advised.
Ground Floor
The porch leads into the hallway with a carpeted floor. The front aspect lounge has ample space for sofas and further furniture with carpeted flooring. The open plan dining/lounge area has ample space for a table and chairs as well as sofas and further furniture making it a great multi purpose room and ideal for entertaining well as for every day living with French patio doors onto the garden. There is also understairs storage. The fitted kitchen includes a comprehensive range of with wall/base units with work surfaces with a range of appliances. There is a side door which leads out to the side covered storage area.
First Floor
The landing gives loft access. The main bedroom is a large double room with fitted bedroom furniture. The second double bedroom also has space for furniture. The third bedroom is a single bedroom. There is a white bathroom suite incorporating with large walk in shower, wash hand basin and WC. There is also a separate WC.
Outside
There is a front garden with a small driveway with block paving that has been recently renovated. There is also a rear garden with a full width flagged patio with a greenhouse and shed with power and lighting. The garden is a real sun trap and perfect for those summer evenings.
EPC Rating: C
Virtual Tour
Key Features
- Extended to Ground Floor
- Two WC On First Floor
- Open Plan Lounge/Dining Room
- Close to Public Transport Links
- Attractive Rear Garden
- Small Driveway To Front
Property Details
- Property type: House
- Plot Sq Feet: 1,742 sqft
- Council Tax Band: B
- Tenure: Leasehold
- Lease Expiry: 01/01/2935
- Ground Rent: £4.00 per year
- Service Charge: Not Specified
Rooms
Floorplans
Outside Spaces
Parking Spaces
Location
Properties you may like
By Normie Estate Agents




