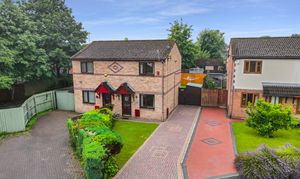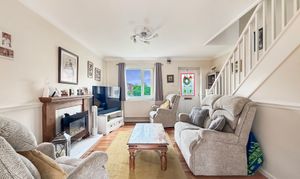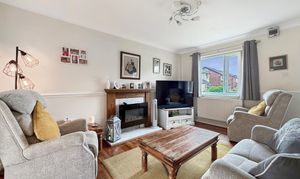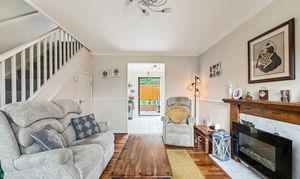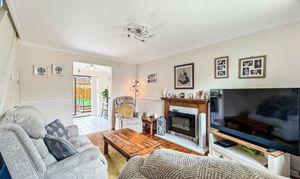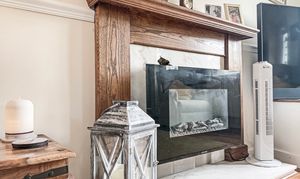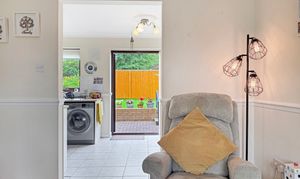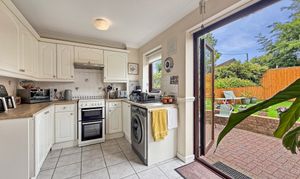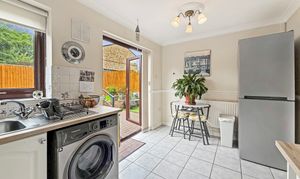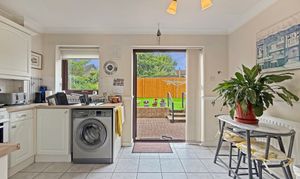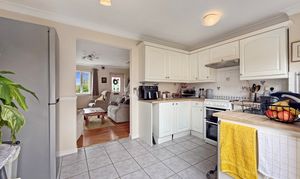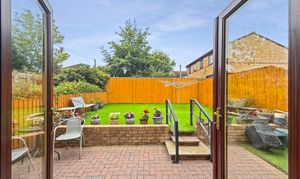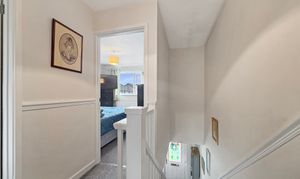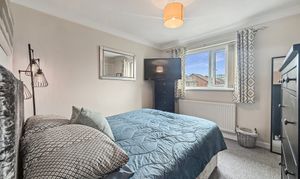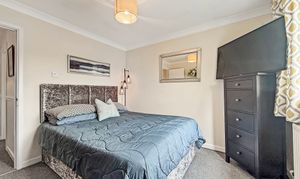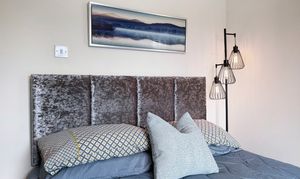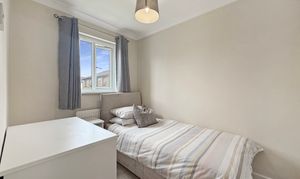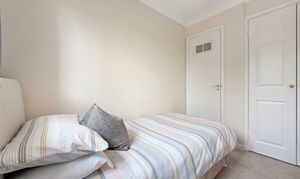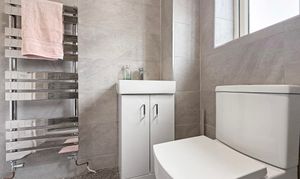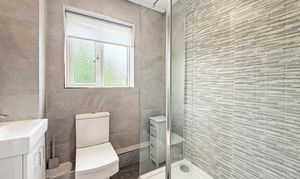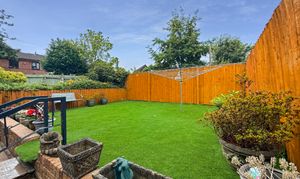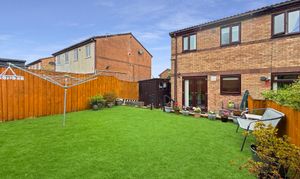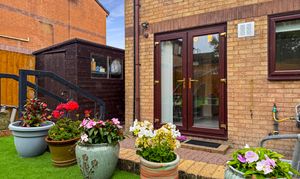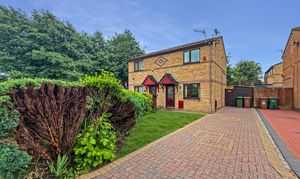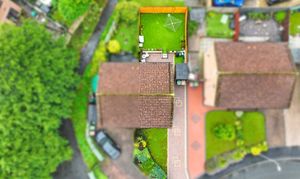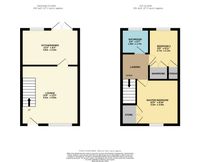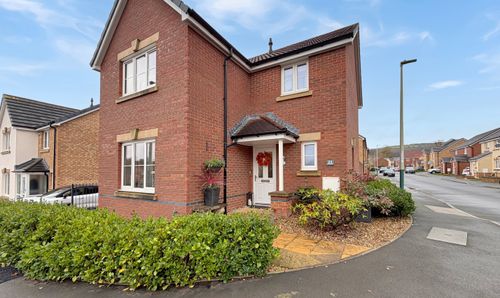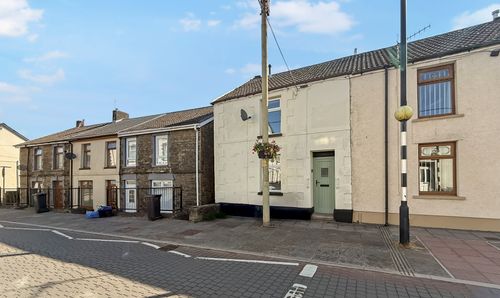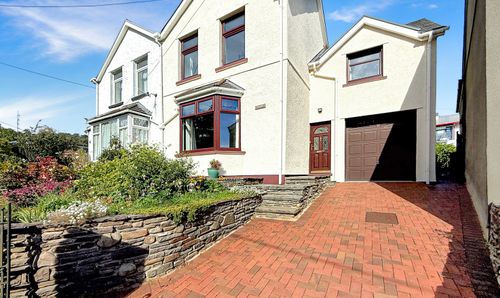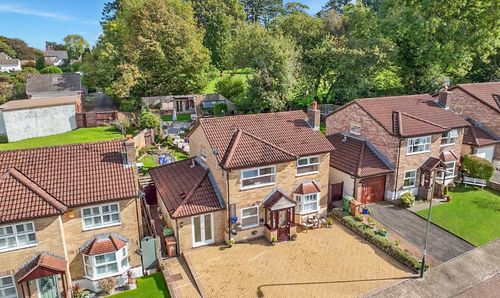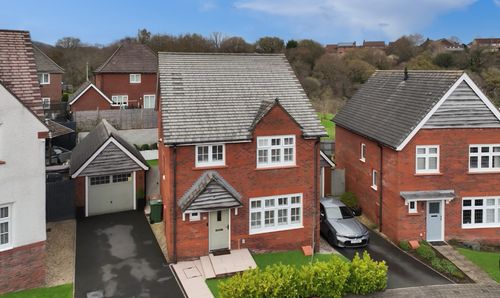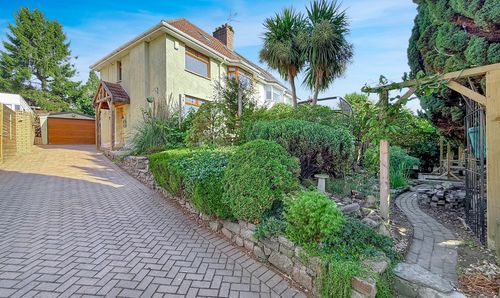Book a Viewing
To book a viewing for this property, please call Watkins Estate Agents, on 01443 244 584.
To book a viewing for this property, please call Watkins Estate Agents, on 01443 244 584.
2 Bedroom Semi Detached House, Caerphilly, CF83
Caerphilly, CF83

Watkins Estate Agents
Britannia House, 3 Caerphilly Business Park
Description
Introducing this charming 2-bedroom semi-detached house, boasting a warm and inviting ambience that is sure to make you feel right at home.
Step inside to discover a generously-sized lounge, perfect for entertaining guests or simply unwinding after a long day. The open-plan kitchen/diner area is thoughtfully designed, providing a seamless flow between cooking and dining spaces.
Adjoining the kitchen is a set of elegant French doors that lead out to the garden, allowing natural light to flood the interior and creating a lovely indoor-outdoor connection. On cooler evenings, cosy up by the charming fireplace in the living room, adding a touch of warmth and comfort to the space.
The modern bathroom features a walk-in shower, offering both style and functionality for your daily routine. Additionally, the built-in storage in the bedrooms provides ample space to keep your belongings organised and out of sight.
Outside, you'll find a thoughtfully designed outdoor patio and seating areas, perfect for al fresco dining or simply enjoying the fresh air. The property also boasts well-maintained front and rear gardens, ideal for those with a green thumb or anyone looking to relax in a peaceful outdoor setting.
Convenience is key with off-road parking and a paved driveway, ensuring you always have a designated spot for your vehicle.
In summary, this property offers a harmonious blend of modern amenities and traditional charm, creating a welcoming atmosphere that you'll be proud to call home.
Don't miss this opportunity to make this delightful house your own oasis of tranquillity and comfort. Schedule a viewing today to experience the allure of this wonderful property firsthand.
Key Features
- Generous Lounge
- Open plan kitchen/diner area
- French doors for garden access
- Cosy fireplace in living room
- Off-road parking and paved driveway
- Modern bathroom with walk-in shower
- Built-in bedroom storage
- Outdoor patio and seating areas
- Well-maintained front and rear gardens
Property Details
- Property type: House
- Property style: Semi Detached
- Price Per Sq Foot: £338
- Approx Sq Feet: 592 sqft
- Plot Sq Feet: 1,690 sqft
- Council Tax Band: C
Rooms
Floorplans
Outside Spaces
Parking Spaces
Location
Properties you may like
By Watkins Estate Agents
