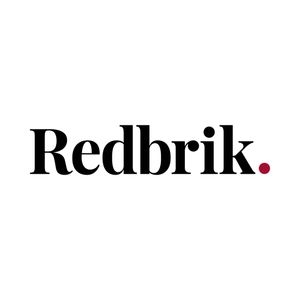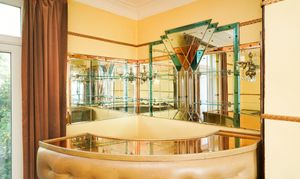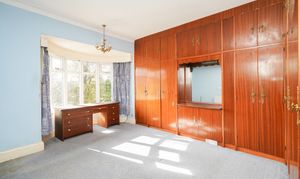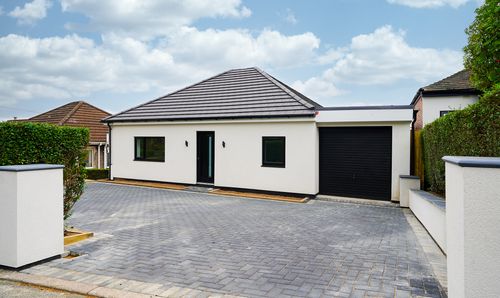Book a Viewing
To book a viewing for this property, please call Redbrik - Sheffield, on 0114 399 0567.
To book a viewing for this property, please call Redbrik - Sheffield, on 0114 399 0567.
5 Bedroom Detached House, Haugh Lane, Sheffield, S11
Haugh Lane, Sheffield, S11

Redbrik - Sheffield
837 Ecclesall Road, Sheffield
Description
Guide Price: £675,000 - £700,000
This substantial five-bedroom detached house occupies an enviable position just off Ecclesall Road South. Available with no onward chain and requiring a full refurbishment scheme, it is likely to be of interest to a developer or family looking for a project. Many of its original Art Deco features remain, and the property offers the opportunity to create a fabulous family home.
The ground floor features two generous reception rooms, alongside a fitted kitchen diner with W.C. and storage. The bedrooms are all generously proportioned, with three first-floor doubles featuring fitted wardrobes. The current layout offers a great deal of flexibility for a growing family, and there is scope to create an office space for those looking to work from home. A modern tiled wet room with separate W.C. completes the layout.
To the rear is a private, mature garden that can be landscaped to the purchaser's taste. There is also a detached garage and driveway with scope to expand for multiple vehicles.
Located in a highly sought-after suburb, the property lies within easy reach of local shops/amenities along Ecclesall Road & Abbeydale Road. You are a short drive to the Peak District and transport links are excellent, with bus routes taking you into the city centre and Dore train station is a short drive away. There are a number of highly regarded schools in the area and many green spaces to explore including Millhouses Park.
Energy Rating - D. Tenure - Freehold.
REDBRIK SECUREMOVE™ - IMPORTANT PLEASE READ:
Redbrik is marketing this property with the benefit of Redbrik SecureMove™. Redbrik has introduced SecureMove™ to help speed up the sales process, minimise sale fall-throughs and give more certainty to both the Seller and the Buyer. Purchasers will benefit from the Buyer Information Pack (BIP), which we have created with our legal partners, to give buyers more information before they agree to purchase.
The pack includes:
TA6 (Property Information Form)
TA10 (Fittings and Contents)
Official Copy of the Register
Title Plan
Local Search*
Water and Drainage Search*
Coal and Mining Search*
Environmental Search*
(Redbrik has ordered the local, drainage, coal and environmental searches; we will add these to the BIP as they become available)
Redbrik SecureMove™ allows the sale process to be completed significantly quicker than a ‘normal sale’. This is because the legal work, usually done in the first four to eight weeks after the sale is agreed, has already been completed. The searches, which can take up to five weeks, are ordered on the day the listing goes live and are transferable to the successful Buyer as part of their legal due diligence.
Additionally, and on behalf of the Seller, Redbrik requires the successful Buyer to enter into a Reservation Agreement and pay the Reservation Agreement Fee of £595 (including VAT). This includes payment for the Buyer Information Pack and all the searches (which a buyer typically purchases separately after the sale is agreed).
Upon receipt of the signed Reservation Agreement, payment of the Reservation Agreement Fee, completion of ID and AML checks and the issuing of the Memorandum of Sale, the Seller will agree to take the Property off the market and market it as Sold Subject To Contract (SSTC).
During the Reservation Agreement period, the Seller will reject all offers and not enter into another agreement with any other buyer. The reservation period is agreed upon at the time of sale but is usually between 60 and 120 days.
The Reservation Fee is non-refundable except where the Seller withdraws from the sale. A copy of the Reservation Agreement is available on request, and Redbrik advises potential buyers to seek legal advice before entering into the Reservation Agreement.
EPC Rating: D
Virtual Tour
Key Features
- Five Bedroom Detached House
- No Onward Chain
- Bay Windowed Lounge
- Sitting Room With Access To Garden
- Fitted Kitchen With Appliances & W.C.
- Double Bedrooms Throughout (Three First Floor Bedrooms With Fitted Wardrobes)
- Tiled Wet Room, Separate W.C.
- Mature Gardens To Front & Rear
- Detached Garage, Driveway With Scope to Expand for Multiple Vehicles
Property Details
- Property type: House
- Price Per Sq Foot: £385
- Approx Sq Feet: 1,753 sqft
- Property Age Bracket: 1910 - 1940
- Council Tax Band: E
Floorplans
Outside Spaces
Parking Spaces
Location
Properties you may like
By Redbrik - Sheffield




























