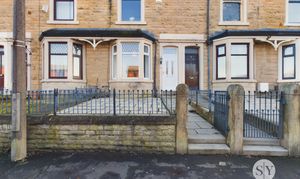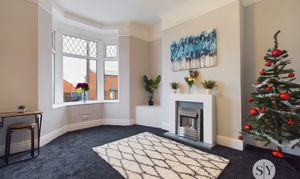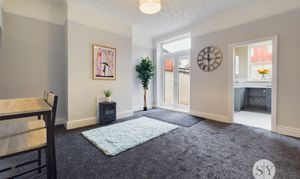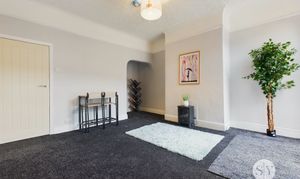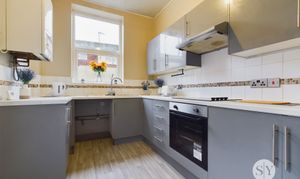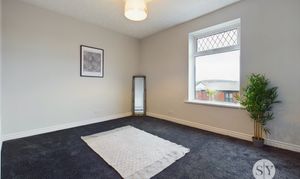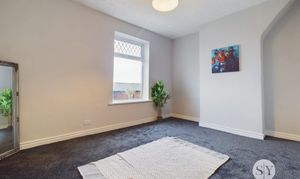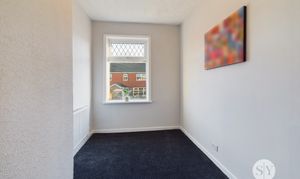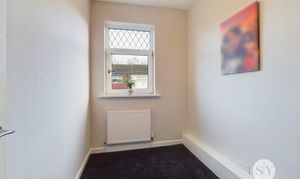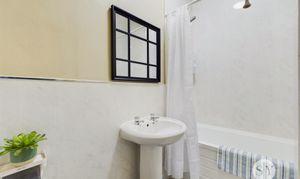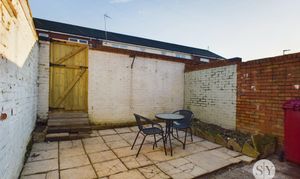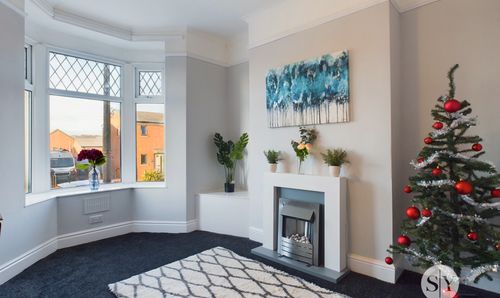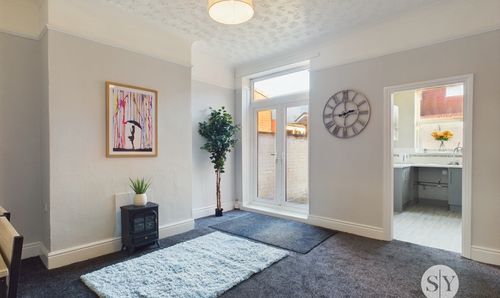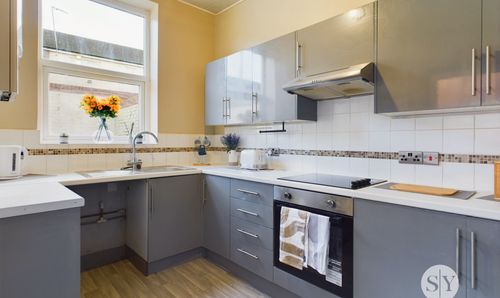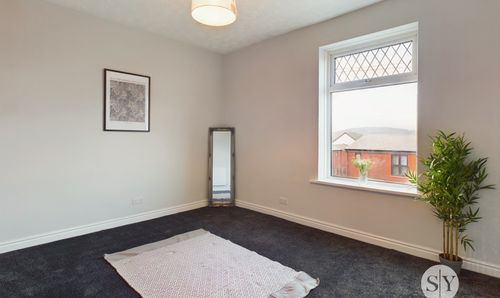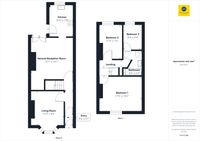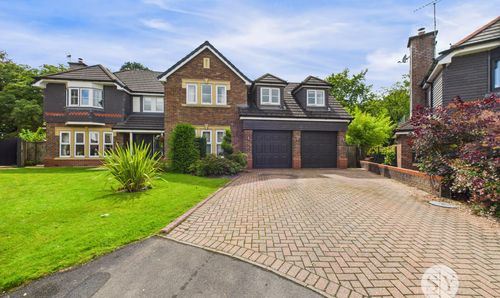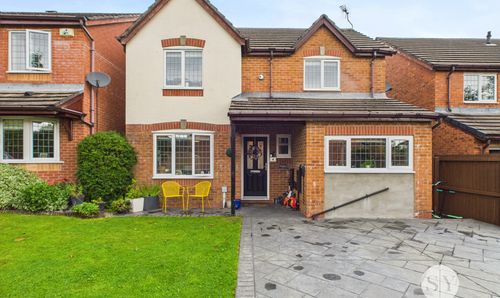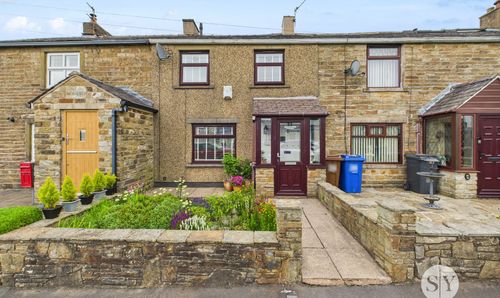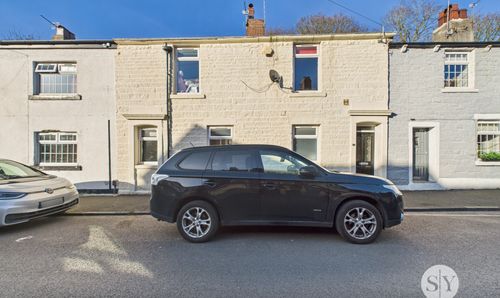3 Bedroom Mid-Terraced House, Rockcliffe Street, Blackburn, BB2
Rockcliffe Street, Blackburn, BB2
Description
*STUNNING THREE BEDROOM TERRACED HOME IN INFIRMARY AREA* Presented to the market with no chain delay stands this beautiful and deceptively spacious home, which offers a great standard of accommodation throughout! Set in this desirable location, close to excellent schools and amenities, this property presents a wonderful opportunity for anyone looking to get on the property ladder! Early viewing is essential!
This well maintained property benefits from a freehold tenure and briefly comprises an entrance vestibule and hallway with wonderful high ceilings, leading to the light filled, neutrally decorated lounge. The generous second reception room provides an inviting space to relax with the family with all important under stair storage also present. Completing the ground floor is the newly fitted kitchen, with ample space for appliances. On the first floor, leading from the landing is the spacious master bedroom with bedrooms two and three located at the rear allowing space centrally for the family bathroom.
Externally, a rear yard is present with an outside storage room and shed while the remaining area has been made nicely low maintenance. Ample on street parking is readily available
EPC Rating: D
Key Features
- Two Separate Reception Rooms
- Recently Renovated Throughout
- Newly Fitted Kitchen
- Close Proximity to Local Schools, Blackburn Town Centre and Blackburn Hospital
- Council Tax Band A
Property Details
- Property type: House
- Approx Sq Feet: 915 sqft
- Plot Sq Feet: 1,216 sqft
- Council Tax Band: A
Rooms
Vestibule
Carpet flooring
Hallway
Carpet flooring, stairs to first floor
Second Reception Room
Carpet flooring UPVC double doors to rear under stairs storage phone point
View Second Reception Room PhotosKitchen
Vinyl flooring, range of fitted wall and base units with contrasting work surfaces, stainless steel sink and drainer, integrated electric hob and oven, space for washing machine UPVC double glaze window wall mounted boiler door to rear
View Kitchen PhotosLanding
Carpet flooring, storage over stairs
Bedroom 1
Double Bedroom, carpet flooring panel radiator, uPVC double glazed window
View Bedroom 1 PhotosBedroom 2
Single Bedroom, carpet flooring, panel radiator, UPVC double glaze window
View Bedroom 2 PhotosBedroom 3
Single bedroom, carpet flooring, panel radiator, UPVC double glaze window
View Bedroom 3 PhotosBathroom
Three piece suite with electric shower over bath, Wc, sink, panel radiator, vinyl flooring
View Bathroom PhotosFloorplans
Outside Spaces
Location
Properties you may like
By Stones Young Sales and Lettings
