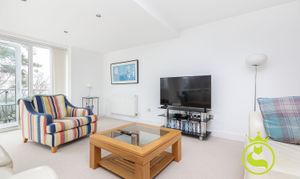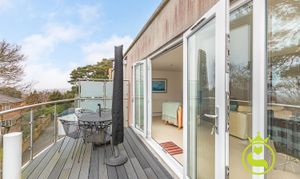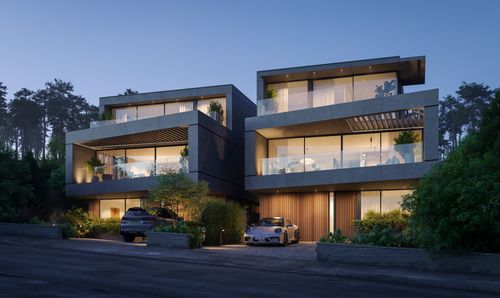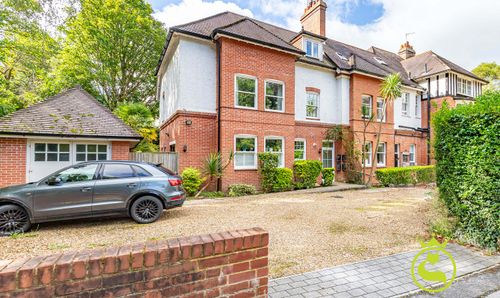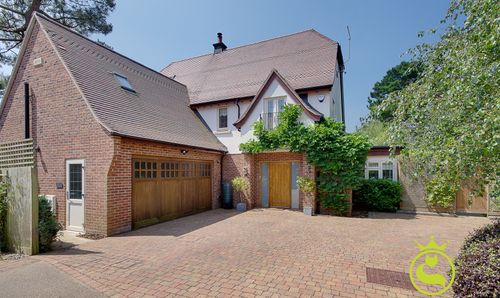2 Bedroom Flat, Barilla, Windsor Road, Lower Parkstone, Poole BH14
Barilla, Windsor Road, Lower Parkstone, Poole BH14

Katie Fox Estate Agents
123 Commercial Road, Poole
Description
Situated in a sought-after location, this modern architecturally designed property offers approximately 1098 Sq.Ft. of luxurious living space. This residence exudes contemporary style and sophistication and makes a great second home retreat or main residence.
Upon entering, you are greeted by a large hallway with lots of built in storage. You then enter the impressive open plan kitchen/lounge/diner, perfect for entertaining guests or simply relaxing in style. The sleek design and high-quality finishes create a welcoming atmosphere throughout the entire space. The kitchen boasts ample cupboard/ worktop space with integral appliances and the remainder of the room allows room for living and dining furniture with the wall to wall patio doors offering pleasant tree-lined views. The large wrap around sun terrace offers seasonal harbour glimpses, providing the perfect spot to unwind and enjoy the surroundings & summer sun-sets.
The property comprises two generously sized double bedrooms, providing ample space for rest and relaxation. The master bedroom features built in wardrobes and a modern en-suite shower room, adding a touch of luxury to everyday living. Additionally, there is a second modern bathroom for the convenience of residents and guests alike.
This impressive apartment also includes a garage for convenient parking, as well as an additional attached storage area for all your organisational needs.
Residents will benefit from a lift and stairs providing easy access to the second floor, ensuring convenience and accessibility for all. With no forward chain, this property presents a hassle-free buying opportunity.
Whether you are looking for a spacious main residence, a second home, or an investment property, this apartment caters to a variety of lifestyles. Its versatile layout and desirable features make it a highly desirable living space for discerning buyers seeking a stylish and comfortable home.
In conclusion, this property epitomises modern living at its finest. With its spacious layout, premium amenities, and prime location, it offers a unique opportunity to experience luxury living in a vibrant and desirable neighbourhood. Don't miss out on the chance to make this exceptional property your own.
Service Charges- £2463.12 + plus £595.15 share of Buildings insurance, Director and Officer and lift engineering insurance premiums. There are some works being done to the building including balcony repairs and the render is being chemically treated.
No pets or holiday lets are permitted.
What the owners say.
“We bought the flat as a family to share as a holiday home. We know the area really well and the flat is very conveniently located for Parkstone and a short drive to Poole harbour and the beach. The flat is very spacious and has a lovely balcony. It’s a very light flat being on the second floor. There are lots of trees and partial harbour views. The road is very quiet and everybody in our block is very friendly.”
Where it is.
Nestled in the heart of Lower Parkstone you are ideally located. With easy access to Parkstone Yacht Club, Ashley Cross with artisan patisserie, restaurants and bars, Whitecliff, and the award-winning Blue Flag beaches of Sandbanks. Baden Powell & St Peters Junior school is within a short walk. If you are a commuter you can walk to Parkstone station which has regular direct routes to Southampton, Winchester and Waterloo, London. Both Poole & Bournemouth town centre are both a short 10-minute drive away. The prestigious Parkstone Golf Club is in easy reach.
Buyers - We kindly ask before scheduling a viewing on our properties, where possible please take a drive by, check out the local area & read through the details to ensure the property is suitable. Also, if for whatever reason you need to cancel, please can you give us at least 24 hours notice or more, as it takes our sellers a lot of effort to prepare for each viewing.
General Disclaimer: The heating system, mains and appliances have not been tested by Katie Fox Estate Agents. Any areas, measurements or distances are approximate. The text, photographs and plans are for guidance only and are not necessarily comprehensive. Whilst reasonable endeavours have been made to ensure that the information in our sales particulars are as accurate as possible, this information has been provided for us by the seller and is not guaranteed. Any intending buyer should not rely on the information we have supplied and should satisfy themselves by inspection, searches, enquiries and survey as to the correctness of each statement before making a financial or legal commitment. We have not checked the legal documentation to verify the legal status, including the leased term and ground rent and escalation of ground rent of the property (where applicable). A buyer must not rely upon the information provided until it has been verified by their own solicitors including fixtures & fittings.
EPC Rating: B
Key Features
- Approx 1098 Sq.Ft.
- Shared Freehold - Service Charge £2463 plus £595.15 (see notes)
- EPC Rating - B
- Impressive open plan kitchen/lounge/diner
- Two modern bathrooms (en-suite to master bedroom)
- Garage plus additional storage area
- Large sun terrace with seasonal harbour glimpses
- Lift & stairs to second floor
- No forward chain
Property Details
- Property type: Flat
- Price Per Sq Foot: £433
- Approx Sq Feet: 1,098 sqft
- Property Age Bracket: 2020s
- Council Tax Band: TBD
- Tenure: Share of Freehold
- Lease Expiry: -
- Ground Rent:
- Service Charge: Not Specified
Floorplans
Outside Spaces
Balcony
Parking Spaces
Garage
Capacity: 1
Location
Properties you may like
By Katie Fox Estate Agents




