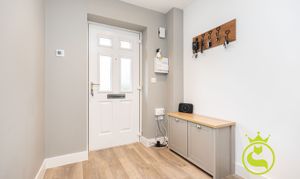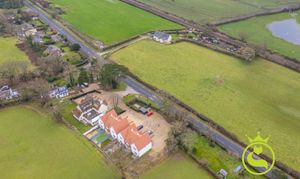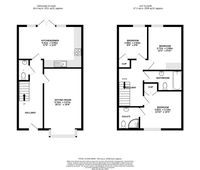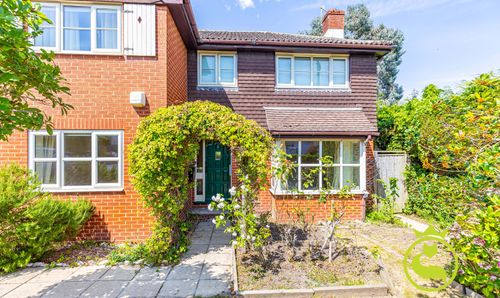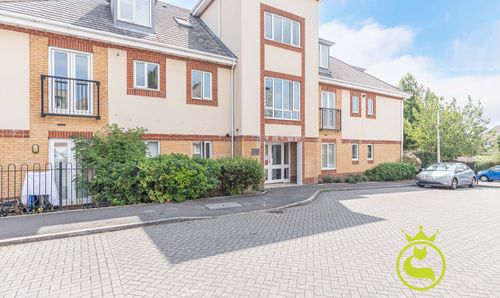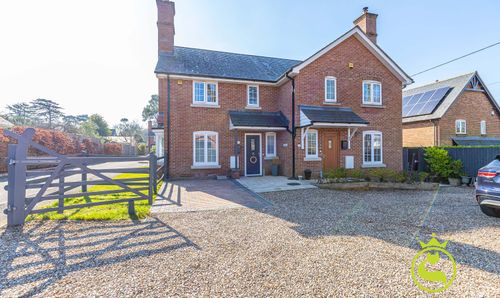Book a Viewing
To book a viewing for this property, please call Katie Fox Estate Agents, on 01202 721999.
To book a viewing for this property, please call Katie Fox Estate Agents, on 01202 721999.
3 Bedroom Mid-Terraced House, The Kemps, East Stoke, Wareham BH20
The Kemps, East Stoke, Wareham BH20

Katie Fox Estate Agents
123 Commercial Road, Poole
Description
What it’s got.
The Kemps is a small gated development of luxury terrace homes, set in an off road position.
Walking into the property you are greeted with an homely feel and the natural light flows through the house wanting you to see more. The kitchen kitchen/diner/family room is the ‘hub’ of the house with contemporary fitted kitchen boasting high quality ‘Neff’ built in appliances and plenty of space for dining furniture. There are double opening french doors leading directly onto the garden. To the front of the property you will find a good sized lounge perfect to retreat to of an evening. There is downstairs wc which completes this level.
Moving upstairs you will find the master bedroom with a luxury en-suite shower room and two further bedrooms and a main family bathroom. All the rooms benefit from stunning rolling countryside views. .
The front of the development offers a gravel driveway and allocated parking for two cars.
Further benefits include underfloor heating to the downstairs accommodation, double glazing, fitted wardrobes to all bedrooms and the remainder of the 10 year building guarantee.
What the owners say.
“This property is unique in many ways, but the countryside location with beautiful views is truly magical.”
Where it is.
This is a select newly built (2021) development of luxury homes set on the outskirts of the historic Saxon town of Wareham. This lovely home is nestled amongst a rural landscape twixt Wareham town and the village of Wool overlooking fields beyond. Wareham is a Saxon walled market town on the banks of the River Frome, with a wide range of amenities including shops, public houses, restaurants and cinema, with the train station providing a direct line to London Waterloo. The River Frome benefits from a marina and yacht club and gives boat access to Poole harbour.
Buyers - We kindly ask before scheduling a viewing on our properties, where possible please take a drive by, check out the local area & read through the details to ensure the property is suitable. Also, if for whatever reason you need to cancel, please can you give us at least 24 hours notice or more, as it takes our sellers a lot of effort to prepare for each viewing.
General Disclaimer: The heating system, mains and appliances have not been tested by Katie Fox Estate Agents. Any areas, measurements or distances are approximate. The text, photographs and plans are for guidance only and are not necessarily comprehensive. Whilst reasonable endeavours have been made to ensure that the information in our sales particulars are as accurate as possible, this information has been provided for us by the seller and is not guaranteed. Any intending buyer should not rely on the information we have supplied and should satisfy themselves by inspection, searches, enquiries and survey as to the correctness of each statement before making a financial or legal commitment. We have not checked the legal documentation to verify the legal status, including the leased term and ground rent and escalation of ground rent of the property (where applicable). A buyer must not rely upon the information provided until it has been verified by their own solicitors including fixtures & fittings.
EPC Rating: B
Virtual Tour
https://my.matterport.com/show/?m=3M5v7MjNvX5Other Virtual Tours:
Key Features
- Approx 1046 Sq.Ft
- EPC - B
- Council tax band D
- Newly built (2022)
- Three bedrooms
- Two bathrooms
- Stunning views overlooking countryside
- Open plan kitchen/diner plus separate lounge
- High specification throughout
- Remainder of builders guarantee
Property Details
- Property type: House
- Price Per Sq Foot: £430
- Approx Sq Feet: 1,046 sqft
- Property Age Bracket: 2020s
- Council Tax Band: TBD
Floorplans
Outside Spaces
Garden
Parking Spaces
Off street
Capacity: 2
Location
Properties you may like
By Katie Fox Estate Agents














