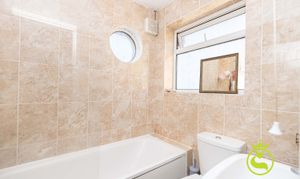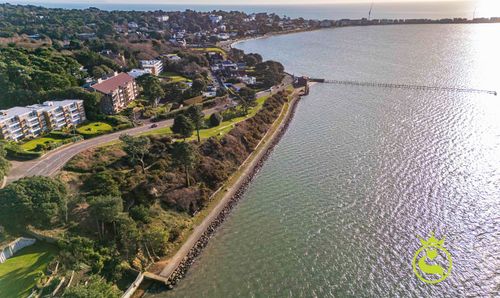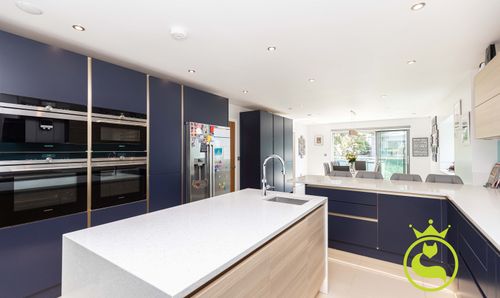Book a Viewing
To book a viewing for this property, please call Katie Fox Estate Agents, on 01202 721999.
To book a viewing for this property, please call Katie Fox Estate Agents, on 01202 721999.
3 Bedroom Detached House, Herbert Avenue, Parkstone, Poole BH12
Herbert Avenue, Parkstone, Poole BH12

Katie Fox Estate Agents
123 Commercial Road, Poole
Description
What it’s got.
Presenting this three bedroom detached house, offering approximately 1102 sq. ft of accommodation, located in a sought-after area. This property boasts a modern kitchen (replaced in 2024) wirth ample storage and work top space with a door leading to the outside. The two reception rooms offer versatile living areas, perfect for entertaining guests or relaxing with family with teh rear one having patio doors leading on the garden. A downstairs cloakroom completes this level.
Upstairs, the property features three double bedrooms, with the master bedroom having a walk in cupboard that has plumbing in place for an en-suite bathroom. There is a small single room/office/nursery. Additionally, there is a main bathroom for added convenience.
The property includes a rear garden, driveway, and garage, providing ample parking and outdoor space.
While requiring some updating, the potential of this property is limitless. Recent improvements include new flooring on the ground floor, enhancing the overall aesthetic.
Situated in a popular school catchment area and within walking distance to local amenities and bus stops, this property offers both convenience and comfort for its future occupants. Book your viewing today to explore the possibilities this property has to offer.
What the owners say.
“Lots of parking. Love the garden and the sitting room.”
Where it is.
Located in a popular residential location, just a short distance from local schools and amenities. Both Poole & Bournemouth town centres are a short drive and bus routes are on your doorstep.
Buyers - We kindly ask before scheduling a viewing on our properties, where possible please take a drive by, check out the local area & read through the details to ensure the property is suitable. Also, if for whatever reason you need to cancel, please can you give us at least 24 hours notice or more, as it takes our sellers a lot of effort to prepare for each viewing.
General Disclaimer: The heating system, mains and appliances have not been tested by Katie Fox Estate Agents. Any areas, measurements or distances are approximate. The text, photographs and plans are for guidance only and are not necessarily comprehensive. Whilst reasonable endeavours have been made to ensure that the information in our sales particulars are as accurate as possible, this information has been provided for us by the seller and is not guaranteed. Any intending buyer should not rely on the information we have supplied and should satisfy themselves by inspection, searches, enquiries and survey as to the correctness of each statement before making a financial or legal commitment. We have not checked the legal documentation to verify the legal status, including the leased term and ground rent and escalation of ground rent of the property (where applicable). A buyer must not rely upon the information provided until it has been verified by their own solicitors including fixtures & fittings.
EPC Rating: D
Key Features
- Approx. 1102 Sq. ft in accommodation
- Energy Rating D
- Modern kitchen (replace 2024)
- Two reception rooms
- Three/four bedrooms
- Main bathroom plus plumbing for en-suite to master bedroom
- Requiring some updating
- Rear garden & driveway & garage
- Popular school catchment area
- Walking distance to local amenities and bus stops
Property Details
- Property type: House
- Price Per Sq Foot: £295
- Approx Sq Feet: 1,102 sqft
- Property Age Bracket: 1910 - 1940
- Council Tax Band: D
Floorplans
Outside Spaces
Garden
Parking Spaces
Garage
Capacity: 1
Driveway
Capacity: 4
Location
Properties you may like
By Katie Fox Estate Agents

























