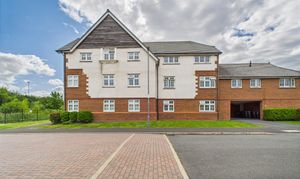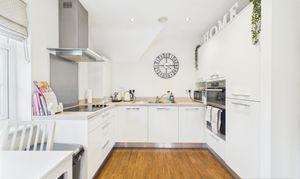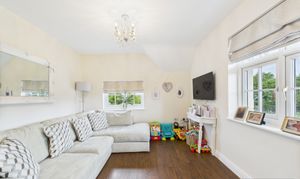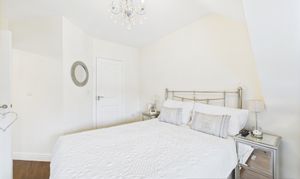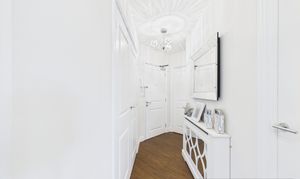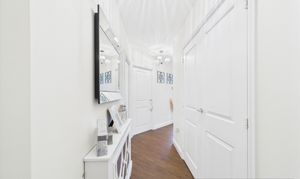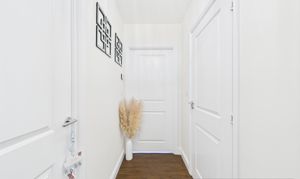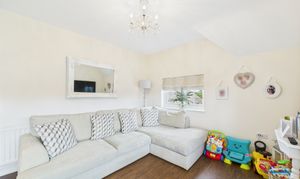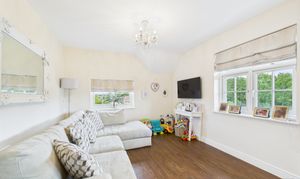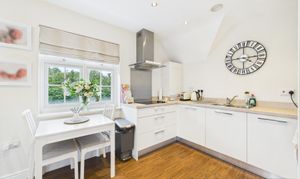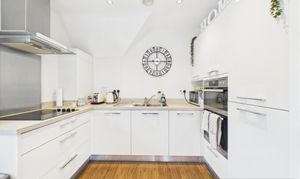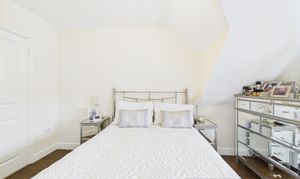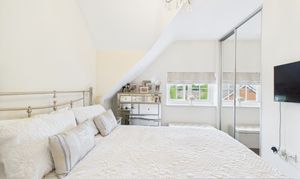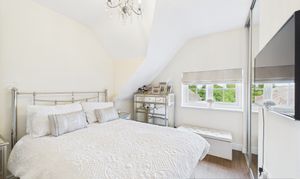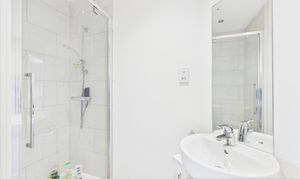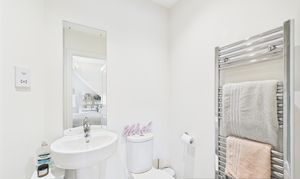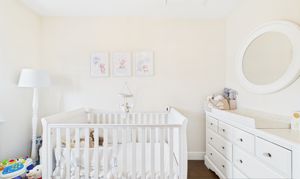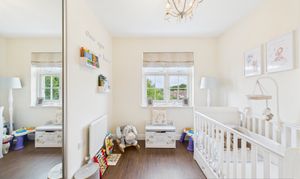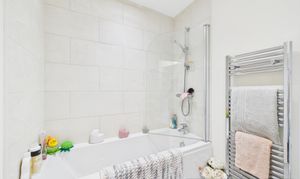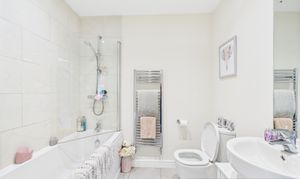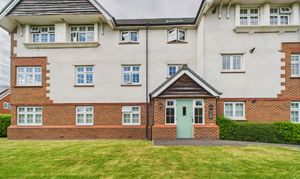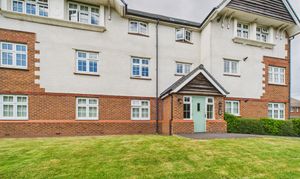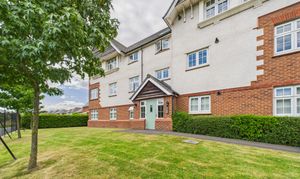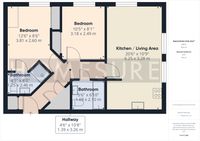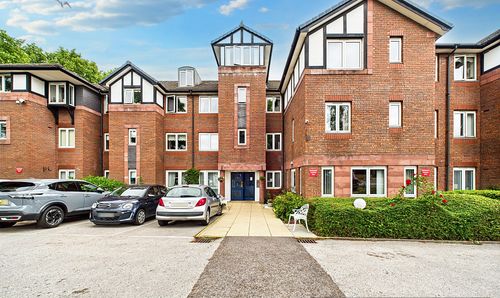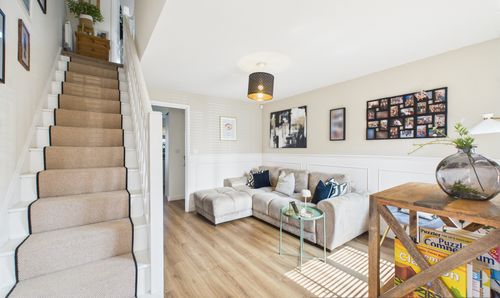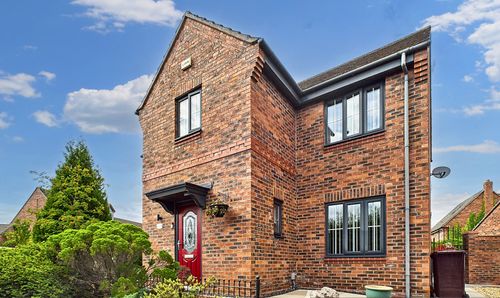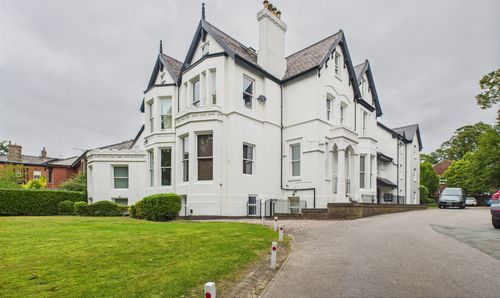Book a Viewing
To book a viewing for this property, please call Homesure Property, on 0151 722 22 22.
To book a viewing for this property, please call Homesure Property, on 0151 722 22 22.
2 Bedroom Flat, Berrydale Road, Liverpool, L14
Berrydale Road, Liverpool, L14

Homesure Property
Homesure, 32 Allerton Road
Description
This beautifully presented two-bedroom, two-bathroom flat offers a modern and stylish living environment, perfect for professionals or small families seeking comfort and convenience. The property features a spacious reception area with elegant wooden flooring and modern lighting, creating a welcoming atmosphere from the moment you enter. The contemporary kitchen is equipped with sleek white units, integrated appliances, and abundant natural light, making it ideal for both every-day living and entertaining guests. Both bedrooms benefit from luxurious chandelier lighting and built-in mirrored wardrobes, ensuring ample storage and a touch of sophistication.
The flat boasts two modern bathrooms, each with heated towel rails, and contemporary fixtures for a relaxing and practical experience. Large windows throughout flood the property with natural light, enhancing the airy and inviting feel. Residents can enjoy off-road parking and access to a well-maintained communal garden, providing a pleasant outdoor retreat. The property is set within a modern building with an attractive brick and render finish, further adding to its appeal. With thoughtful design and high-quality finishes throughout, this flat is ready to move into and enjoy.
HOW TO BOOK A VIEWING?
'CONTACT US You can CALL US using the number above and to the right
Or
You can EMAIL US using the button to the right '
INSTANT VALUATION:
Thinking of moving but don't know where to start?
Visit valuation.homesureproperty.co.uk for an instant valuation of your home.
MORE INFORMATION:
Homesure is an independent Sales, Lettings & management agency based in the heart of Woolton Village. We use modern marketing methods, combined with a bespoke service to sell and rent Merseyside's finest properties.
Operating from our modern, paperless and prominent Allerton Road office, our team of property and marketing experts work to achieve the highest possible price for your property in the shortest amount of time.
Our team of sales experts ensure that your property stands out from the crowd, dedicating more time to each instruction than any other agent.
Our regulated lettings team offer our tenants a relaxed, friendly, and fair management approach while keeping our landlords safe in the knowledge that Homesure (as a NALS-registered) agent, is efficiently and profitably managing their properties.
Understanding Your Property & Requirements
Prior to marketing we ensure that each member of our team is familiar with your property and its intricacies. Be it a period feature or full-blown renovation we ask the right questions to understand the small details that will really sell your property.
Presentation
From professional photographs to aerial shots we offer everything required to show your property in its best possible light.
Selling or Letting Your Property
Your property will feature prominently on all of the major property portals and related websites. As well as featuring in our attractive Woolton Village venue, your property will be promoted to our own internal network of domestic & international investors, home movers, renters & relocation agents.
Viewings
Your designated personal agent will offer a personal & tailor-made service, ensuring that you are kept up to date with feedback and marketing reports every step of the way.
Agreeing a Sale or Let
Your designated personal agent will negotiate to ensure that you are successful in achieving the best possible price & terms for your property.
Sales Progression
This is where we really stand out from the crowd. Following an agreed sale your designated personal agent will liaise with both sets of solicitors to ensure that your transaction is as smooth and stress-free as possible.
The same agent who carried out the initial valuation will handle every step of the process right up until the recommending of removal men & handing over of keys.
For more information on our services, please feel free to drop into our Woolton Village office for a chat. Alternatively, you can contact us either by telephone, email, or via our website.
SALES DISCLAIMER:
TIP! Buying or selling a home becomes much easier if you're using the right agent, the right broker and the right solicitor. Here at Homesure, we recommend only those that have delivered for our previous clients, and not because of any financial affiliations. Support Word-of-mouth!
These property details are set out to provide a general guide as to what the property consists of. They are not intended to be used as part of an Offer or Contract. If interior photographs are included they are reproduced for general information and it cannot be inferred that any item shown is included in the sale. Please check with us if you wish to clarify exactly what is included.
Any services, equipment, fittings and/or systems have not been tested and no guarantee is given or implied that these are in working order. Buyers are advised to obtain verification
EPC Rating: B
Key Features
- Modern kitchen with integrated appliances
- En Suite with walk-in shower
- Heated towel rails in bathrooms
- Elegant wooden flooring throughout
- Built-in mirrored wardrobes
- Ample natural light from large windows
- Off-road parking
- Well-maintained communal garden
- Modern exterior design
Property Details
- Property type: Flat
- Price Per Sq Foot: £283
- Approx Sq Feet: 635 sqft
- Plot Sq Feet: 2,583 sqft
- Property Age Bracket: 2010s
- Council Tax Band: A
- Tenure: Leasehold
- Lease Expiry: 31/12/2263
- Ground Rent: £225.00 per year
- Service Charge: £1,113.64 per year
Rooms
Bedroom 1
2.60m x 3.81m
Bedroom 2
2.49m x 3.18m
Kitchen / Living Area
3.28m x 6.25m
Bathroom 1
2.46m x 1.25m
Bathroom 2
2.10m x 1.69m
Hallway
3.26m x 1.39m
Floorplans
Outside Spaces
Communal Garden
Parking Spaces
Off street
Capacity: 1
Location
Properties you may like
By Homesure Property
