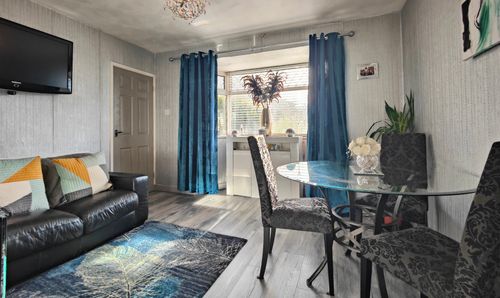3 Bedroom Detached House, Forest Heights, Halton, LA2
Forest Heights, Halton, LA2
Description
Enjoying a prime position on sought after Forest Heights in the village of Halton, this contemporary link-detached house boasts sleek and stylish accommodation that is sure to impress even the most discerning of buyers. A pristine example of modern living, this property is a true standout in today's market.
EPC Rating: B
Virtual Tour
Key Features
- Contemporary Link Detached
- 3 Bedrooms, Master En-Suite
- Lounge w/ Bi-Folds
- Integrated Kitchen Diner
- Hi-Spec Karndean Flooring
- Landscaped Garden w/ Pergola
- Garage, Driveway & EV Charger
- Sleek, Stylish Accommodation
- Hyper Fast B4RN Broadband
- Sought After Village Development
Property Details
- Property type: House
- Approx Sq Feet: 947 sqft
- Plot Sq Feet: 2,906 sqft
- Property Age Bracket: New Build
- Council Tax Band: D
- Property Ipack: Additional Buyer Information
Rooms
Sleek, Modern Living
Buyers will be impressed with light, airy and high spec living spaces. Karndean flooring extends throughout the ground floor creating a high quality finish. The front door opens to a welcoming reception hall which is open plan to the kitchen diner. The kitchen has integrated appliances and striking, modern cabinets with a black and white theme. Complementing counter tops and splash backs complete the look. A door open to the generous rear lounge which is light and bright with bi-folds opening to the landscaped garden. An under stair storage cupboard offers household storage space and a cloakroom/WC off the hallway completes the ground floor living space.
View Sleek, Modern Living PhotosBedrooms & Bathrooms
Upstairs matching wooden doors open to three well proportioned bedrooms. The third bedroom is currently used as a dressing room and has built in wardrobes with mirror doors to one wall. The master bedroom benefits from having a stylish en-suite shower room. The family bathroom has a modern white suite with stylish grey wall tiling and an over bath shower.
View Bedrooms & Bathrooms PhotosFloorplans
Outside Spaces
Garden
The garden has been landscaped by the vendors and incorporates a large Indian Stone paved area - perfect for entertaining. There is a pergola at the end and a generous area of artificial grass is the perfect low maintenance family friendly option. To the borders raised sleepers create flower beds which add to the appeal.
Parking Spaces
Garage
Capacity: N/A
Driveway
Capacity: N/A
Location
The village of Halton has always been a firm favourite. There is a junction just south of the village connecting to the M6, meaning Lancaster, Morecambe or Heysham are within minutes making the village is perfect for commuters. A regular bus service means public transport is an option. There is a local primary school and great access into Lancaster with several popular secondary schools including the Grammars. The village sits just north of Lancaster into the Lune Valley and so has great access into Kendal, Kirkby Lonsdale and The Lakes too. There's plenty on the doorstep though with shops and local businesses just along the High Road. There is always plenty going on in Halton, just call into the community centre on Low Road to get a taste. Forest Heights has been a great addition to the village offering a uniquely modern living experience in this sought after village. There is a real sense of community here.
Properties you may like
By Lancastrian Estates

































