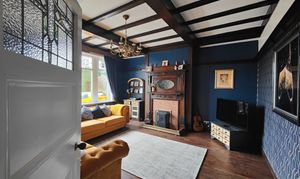4 Bedroom Semi Detached House, Whinnysty Lane, Heysham, LA3
Whinnysty Lane, Heysham, LA3
Lancastrian Estates
301/302, Riverway House, Morecambe Road
Description
EPC Rating: D
Virtual Tour
Key Features
- Impressive Character Home
- 4 Double Bedrooms/ 3 Receptions
- Bathroom & Shower Room
- Open Plan Kitchen Diner
- Original Features & Modernised Accommodation
- Generous Corner Position w/ Landscaped Gardens
- Gated Driveway Parking & Integral Garage
- Close to Cliffs & Coastal Walks
- Close to Strawberry Garden Shops & Businesses
- Close to Historic Heysham Village
Property Details
- Property type: House
- Price Per Sq Foot: £197
- Approx Sq Feet: 2,034 sqft
- Plot Sq Feet: 5,931 sqft
- Property Age Bracket: 1910 - 1940
- Council Tax Band: D
- Property Ipack: Additional Buyer Information
Rooms
Welcome Home
This impressive family home is packed full of character and original features. It offers the perfect blend of modern living with characterful elegance. The front door opens to a bright porch with tiled floor and then on to the hallway with light, modern décor, original panelled doors with stained glass panels and beautiful oak effect flooring. The front sitting room has feature beams to the ceiling and a fireplace with bio-ethanol stove. Across the hallway the large living room has a full corner bay window looking towards Lancaster and the morning sun. The large bay window means this reception room gets the sun all day and it also has a feature fireplace with bio-ethanol stove. To the rear of the ground floor is a generous study and modern shower room.
Open Plan Family Space
The dining area has a continuation of the oak effect flooring and is open plan to the kitchen and utility area. Panelling to the walls creates the perfect elegant finish to this open plan space making it perfect for entertaining. The kitchen has grey sage cabinets and a marble effect work top. There is space for a large range style cooker and there is a separate utility area to the side by the back door. A further door opens to the integral garage.
Bedrooms & Bathrooms
The landing is light and airy having a front window. There are four generous double bedrooms, two of which enjoy built in wardrobes. The bathroom has a free standing enamel bath and there is a separate WC.
Floorplans
Outside Spaces
Garden
With garden space to the front side and rear this garden really does make the most of the sun. An elevated private garden enjoys sun until into the evening and offers the perfect landscaped space to entertain family and friends. The grassed garden means there is space for all the family to enjoy.
Parking Spaces
Garage
Capacity: 1
A smart, black garage door opens at the front and a personnel door opens to the kitchen. The Vaillant gas combination boiler is situated in the garage.
Driveway
Capacity: 1
The driveway is gated.
Location
This area is sought after and established. Heysham Cliffs are just a walk away and the immediate surroundings are residential yet the town and promenade are easy to access. There is a regular bus service connecting all the towns and villages and Morecambe's train station connects to the main West Coast line within minutes. There is a great local community and a variety of local shops and businesses just further along the road from Tesco and Co-Op to great independent local businesses with a butchers, bakery, barbers, pub and bistro bar to name but a few. With nurseries, primary schools and secondary schools within easy reach this is a great location for families and having glorious walks along the cliffs to the beach just up the road you will find plenty to do just on the doorstep. The bypass and link road make the M6 very accessible.
Properties you may like
By Lancastrian Estates


































