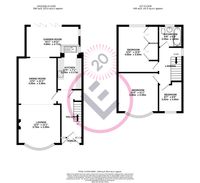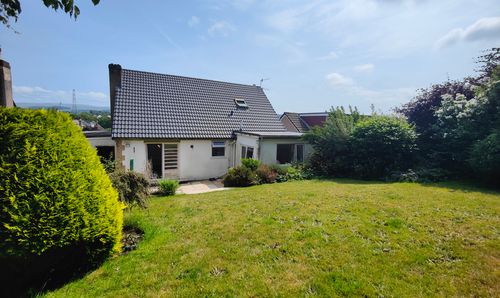3 Bedroom Semi Detached House, Torrisholme Road, Lancaster, LA1
Torrisholme Road, Lancaster, LA1
Lancastrian Estates
301/302, Riverway House, Morecambe Road
Description
Enjoy open parkland views to the front and a beautifully landscaped rear garden providing the perfect backdrop for relaxation. The property also features a garage and off-street parking, ensuring convenience for homeowners.
EPC Rating: D
Virtual Tour
Key Features
- Semi Detached House
- Open Plan & Modern
- Elegant & Extended
- Sleek High Gloss Kitchen
- Bi-Folds from Garden Room
- Garage & Off Street Parking
- Open Parkland to Front
- Landscaped Rear Garden
- Great Local Amenities
- Transport & Travel Links
Property Details
- Property type: House
- Price Per Sq Foot: £195
- Approx Sq Feet: 1,076 sqft
- Plot Sq Feet: 2,120 sqft
- Council Tax Band: B
Rooms
Welcome Home
The front door opens to a porch and from there to a large, welcoming hallway. Wood effect flooring provides the perfect, modern complement to the light décor and is versatile for busy families. Step through to the open plan living space and prepare to be impressed some more! Elegant and open plan this is the perfect home for entertaining and enjoying. The lounge diner has a bow window to the front and the dining space opens at the rear to an extended garden room where bi-folds open to the garden and a Velux window enhances the sense of space. Recessed spotlights create the perfect finish. The high gloss, white kitchen with sparkle work tops is modern and well appointed. Upstairs you will find three bedrooms and a three piece bathroom. The attic is accessed by a drop down ladder and is fully boarded. A Velux window adds natural light and potential.
Floorplans
Outside Spaces
Garden
The garden is low maintenance and landscaped with Indian Stone paving for ease creating the perfect space to enjoy. The garage at the side offers plenty of storage.
Parking Spaces
Driveway
Capacity: N/A
Location
A popular residential area of Lancaster that has become increasingly sought after. The M6 link road means that the motorway can be easily accessed and the location of Torrisholme Road means the city centre is just a walk away. The road and cycle path connect Lancaster and Morecambe as do regular bus services making it a convenient location where ever life takes you. There is a bus stop conveniently close to the front door. The area is within the catchment area of several popular local schools both primary and secondary and it is well served with local shops. In the immediate area there is also a GP surgery, dentist and nursery amongst other local businesses.
Properties you may like
By Lancastrian Estates


























