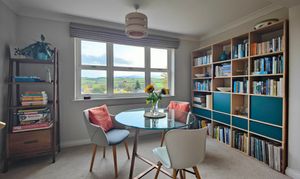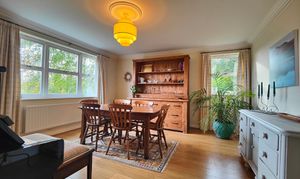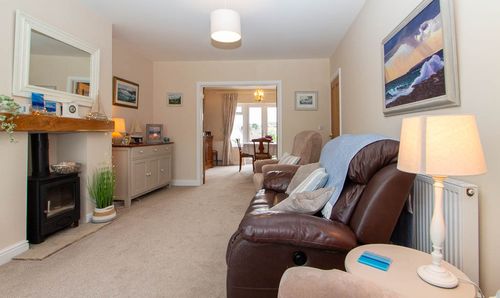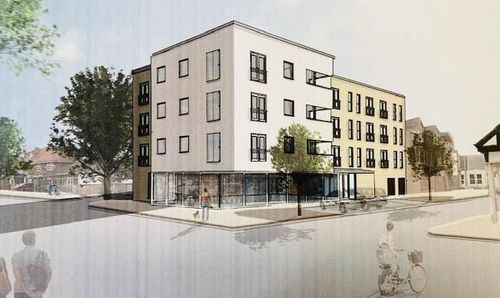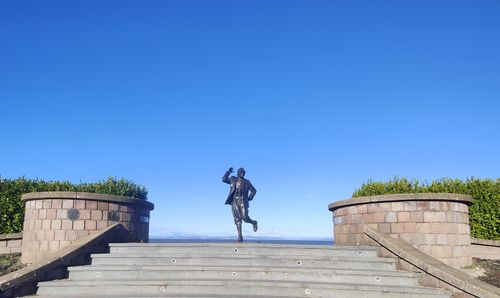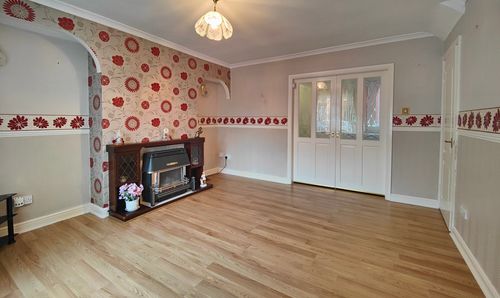5 Bedroom Detached House, Redwood Heights, Lancaster, LA1
Redwood Heights, Lancaster, LA1
Lancastrian Estates
301/302, Riverway House, Morecambe Road
Description
Impressive 5-bed detached house in prestigious Standen Park offered with no chian. Elegant design with spacious lounge diner, dining room, integrated kitchen diner, 5 beds, 2 en-suites, 4-piece family bathroom & 2 sets of French Doors. Double garage, landscaped gardens & views. Modern elegance, privacy, and convenience.
EPC Rating: C
Virtual Tour
Key Features
- Impressive Detached House
- 5 Generous Bedrooms
- Lounge Diner w/ French Doors & Dining Room
- Integrated Kitchen Diner w/ French Doors
- Landscaped Gardens
- 2 En-Suites & 4 Piece Family Bathroom
- Detached Double Garage
- Side by Side Driveway Parking
- No Chain
- Transport & Travel Links
Property Details
- Property type: House
- Plot Sq Feet: 12,874 sqft
- Property Age Bracket: 2000s
- Council Tax Band: G
- Property Ipack: Additional Buyer Information
Rooms
Location
Standen Park is an impressive, established and much sought after development beside Williamson Park in Lancaster. Within the grounds of the former hospital you will find impressive Palladian architecture originally designed by architect Thomas Standen in 1816. Mature trees, shrubs and immaculately maintained grounds create a real sense of elegance. Redwood Heights is an elevated cul de sac with large detached houses built circa 1999. Number 3 enjoys superb views over rolling countryside. The situation is ideal on Lancaster's popular south side close to Williamson Park and Lancaster Royal Grammar School. The city centre is just a few minutes away and the university or Lune Valley are very handy via country roads. The M6 is also easy to access for those who travel further. Closer to home you have your very own well stocked Co-Op store and the bus stop is just a stroll from the front door.
Welcome Home
This impressive home is truly unique commanding stunning views from an elevated position and having been remodelled with the introduction of a large, south facing window to the rear kitchen diner and the living space has been opened to create light, bright open plan living. The central front door has glazed panels and windows to either side. It opens to a wide, welcoming hallway where you will find space to hang up coats and bags, doors open to the living spaces and stairs lead up to the first floor. There is also a ground floor cloakroom/WC off the hallway and a storage cupboard beneath the stairs. Floor tiling and fresh, neutral décor creates the perfect welcome to a modern, family home.
Living Spaces
The lounge diner occupies the whole depth of this large house. Offering plenty of space and enjoying natural light from three aspects this generous living space is perfect for relaxed family evenings or for entertaining. The front window looks out over the garden and roof tops of the park to rolling green fields. Double glazed French Doors open at the rear to the landscaped rear garden creating a perfect outside, inside balance of living. The stylish fireplace with an open fire is also an addition by the vendors. Across the hallway is a generous dual aspect dining room with modern, oak style wood flooring and views to the front.
Kitchen Diner
The dual aspect kitchen diner occupies the rear of the house. It enjoys dual aspect windows, including a large south facing window overlooking the side garden. Additionally a second set of double glazed patio doors open out to the landscaped rear garden making this the perfect space for long summer evenings. Stone effect ceramic tiles complement the light beech effect of the kitchen cabinets and grey granite effect counter tops have matching splash backs. The integrated five ring gas hob has an extractor hood above and stainless steel splashback. There is an integrated double oven and eye level microwave. The kitchen also has an integrated dishwasher. There is a separate utility room to the side.
Upstairs
On the first floor are five generous bedrooms, two of which have en-suites, and there is a modern, four piece family bathroom. The master bedroom enjoys views to the front and is dual aspect with a side window overlooking the lawn. It has generous, double built in wardrobes. The master bedroom enjoys an ensuite bathroom with three piece bath suite which was updated in 2023. The guest bedroom is also situated to the front and has an en-suite with three piece shower suite. There is a fitted wardrobe. To the rear are a further three generous bedrooms overlooking the rear garden. The bathroom has also been updated in recent years and has a stylish, four piece bathroom suite with corner shower enclosure, bath, wash basin and WC.
Floorplans
Outside Spaces
Garden
With gardens to three sides and an elevated position this impressive detached house enjoys a private feel and stunning views. The landscaped gardens screen the house adding privacy and appeal. At the rear there is an abundance of mature plants displaying a variety of colour and texture. Paved paths lead through the upper areas and there is also a generous seating terrace, perfect for enjoying long summer evenings. There are views over roof tops to the rolling fields. The side garden, like the front garden, is mainly set to lawn.
Parking Spaces
Double garage
Capacity: 2
There is a detached double garage to the front.
Driveway
Capacity: 2
There is side by side driveway parking in front of the garages.
Location
Properties you may like
By Lancastrian Estates





