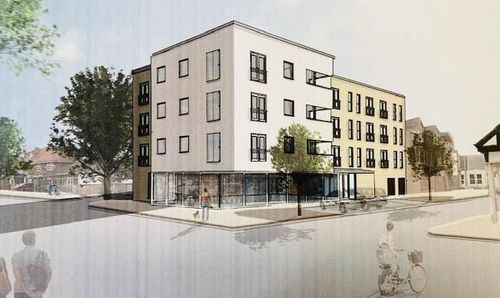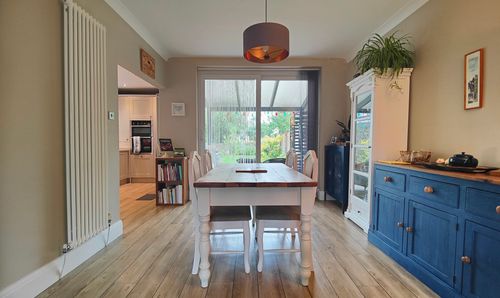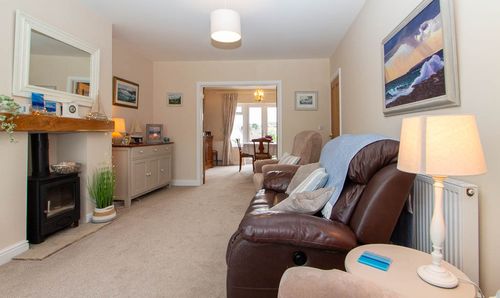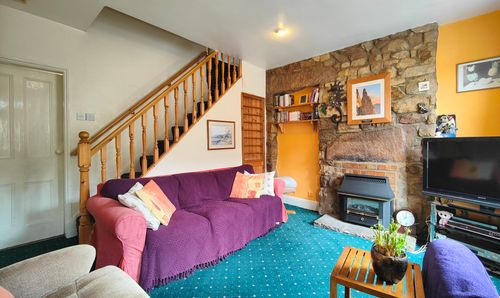3 Bedroom Terraced House, Bowland View, Glasson Dock, LA2
Bowland View, Glasson Dock, LA2
Lancastrian Estates
301/302, Riverway House, Morecambe Road
Description
EPC Rating: F
Virtual Tour
Key Features
- Family House
- 3 Generous Bedrooms
- Kitchen Diner
- No Chain
- Side by Side Driveway Parking
- Rear Garden & Outhouses
- Cul de Sac Position
- Popular Village Location
- Great Local Amenities
- Transport & Travel Links
Property Details
- Property type: House
- Plot Sq Feet: 4,553 sqft
- Council Tax Band: A
- Property Ipack: Additional Information
Rooms
Welcome Home
A modern, uPVC double glazed front door with thumb lock opens to a light, bright hallway. The house is offered for sale with no onward chain and offers the perfect blank canvas - a little work and you can create your perfect home. There is a cupboard to the right and the perfect space for keeping a busy family home tidy with space to hang coats, bags and store shoes. Stairs lead up to the first floor and doors open to the ground floor reception rooms. The lounge has a large picture window looking out over the private rear garden and there is a focal fireplace. A generous room, it offers the perfect space to relax in the evenings and also has a convenient door directly accessing the kitchen. The dining room also has a traditional fireplace with back boiler behind offering an alternate heat source. There is also an immersion tank upstairs.
Kitchen Diner
The kitchen is open plan with the dining room creating a light living space with a large front window over looking the front garden and side by side parking. The rear kitchen window looks out over the rear garden. The back door is again a modern uPVC double glazed door with thumb lock and opens to the secure rear space where the outhouses and garden open from. The kitchen has a generous range of beech effect cabinets and wood effect work tops are complemented by wood effect flooring and tiled splash backs.
Upstairs
On the first floor there are three bedrooms each of which will accommodate a double bed making this a surprisingly spacious family home. The bathroom has a white bath and wash basin. There is an over bath shower and separate WC. The landing itself has a generous feel and enjoys natural light with a window overlooking the rear garden.
Outhouses
The kitchen door opens to a secure passageway which is shared with the house next door and allows access to the outhouses which include a coal store and wash room. There is also a garden store and a separate WC. A further door allows secure access to the garden.
Floorplans
Outside Spaces
Garden
The rear garden is generous with a private feel. There are wooden fenced boundaries and the garden is well stocked with a variety of flowering plants and shrubs. A Magnolia tree provides a beautiful Spring focal point. There is plenty of space to enjoy in this generous garden and space to grow vegetables too. The covered passageway means there is access to the front for bins. The front garden sets the house back from the cul de sac enhancing privacy and appeal. The front garden is again well stocked with flowers and there is a front hedge.
Parking Spaces
Driveway
Capacity: 2
There is side by side driveway parking for two vehicles - perfect for family houses.
Location
Glasson is less than a ten-minute drive into Lancaster or to the M6, it enjoys great transport links and has a working port. The Marina provides berths for many yachts and Lancaster Canal runs to Glasson Basin. The village is home to some fantastic local businesses such as The Smokehouse, The Quayside Cafe, The Dalton Arms pub, and a handy Local Shop on the dockside where you'll often find children outside crab fishing on the quay! The village primary school is just a walk away and there is an active local community and church with regular events at the Village Hall too. There is also a local bus service and school buses to Ripley St Thomas and Garstang Academy. The village is in the catchment area for both Lancaster Grammar Schools.
Properties you may like
By Lancastrian Estates

























