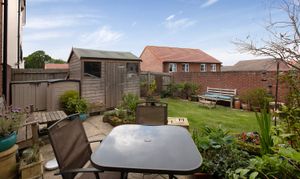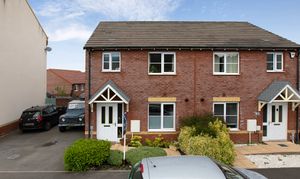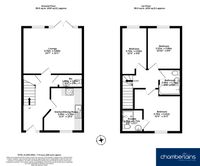3 Bedroom Semi Detached House, Cowslip Crescent, Newton Abbot, TQ12
Cowslip Crescent, Newton Abbot, TQ12
Description
Located in a sought after location, this charming 3-bedroom semi-detached house presents itself as a wonderful opportunity for discerning buyers. The property offers a warm and welcoming ambience with its thoughtful design and practical layout.
Upon entering, the kitchen/diner immediately captivates with its modern appeal. Fitted with white wall and base units paired elegantly with wood effect worktops, this culinary space not only boasts aesthetic charm but also offers functionality. Equipped with essential appliances, including space and plumbing for a fridge/freezer, washing machine, and dishwasher, as well as a stainless steel sink, drainer and mixer tap. The presence of a gas hob with extractor fan and built-in oven ensures culinary endeavours are met with ease.
The property's spacious lounge beckons for moments of relaxation and entertainment. Adorned with French patio doors that invite the outdoors in, this space seamlessly blends indoor and outdoor living, ideal for hosting gatherings or simply unwinding after a long day.
Heading up to the first floor to the master bedroom, complete with an ensuite, offers a private sanctuary. The ensuite features a low-level WC, hand wash basin, and a double shower cubicle, providing convenience and luxury. The two additional bedrooms provide ample space for rest or study. A well-appointed family bathroom, featuring a low-level WC, hand wash basin, and a full-size bath, caters to the needs of the rest of the household.
In summary, this property represents a harmonious blend of style and functionality. Its great location, coupled with its modern kitchen/diner, spacious lounge, and inviting three bedrooms, make this house a standout choice for those seeking a comfortable and convenient living space. Don't miss the chance to make this property yours – schedule a viewing today to experience its allure first hand.
Measurements
Kitchen/diner - 11’4 × 10’2 (3.45m x 3.10m)
Lounge - 15’7 × 12’1 (4.75m x 3.69m)
WC - 6’3 × 3’5 (1.91m x 1.04m)
Bedroom - 12’2 × 11’2 (3.70m x 3.41m)
Bedroom - 10’10 × 8’9 (3.31m x 2.66m)
Bedroom - 12’3 × 6’8 (3.73m x 2.03m)
Ensuite - 5’9 × 5’7 (1.76m x 1.71m)
Bathroom - 6’9 × 5’8 (2.05m x 1.72m)
Important Information
Broadband Speed - Ultrafast 1000 Mbps (According to OFCOM)
Teignbridge Council Tax Band - C (£2194 per year)
EPC Rating - B
Mains Gas, Mains Electric, Mains Water and Mains Sewerage Supplied
The property is freehold
EPC Rating: B
Key Features
- Semi-Detached House
- Kitchen/Diner
- Downstairs Cloakroom
- En-suite
- Off Road Parking
- Gas Central Heating
Property Details
- Property type: House
- Approx Sq Feet: 850 sqft
- Property Age Bracket: 2010s
- Council Tax Band: C
Floorplans
Outside Spaces
Garden
A large enclosed rear garden, with a patio area from the lounge. The garden is mostly laid to lawn with border of plants.
View PhotosParking Spaces
Location
Located in the popular Hele Park development in Newton Abbot. The local market town has an abundance of local amenities including shops, bars, restaurants, supermarkets and mainline train station with direct links to London. The property is a short drive to the A38, offering great routes to Exeter, Plymouth and the M5 motorway.
Properties you may like
By Chamberlains


























