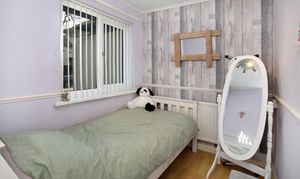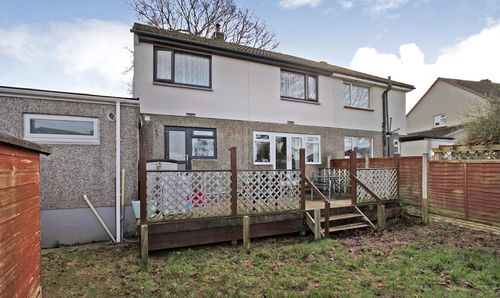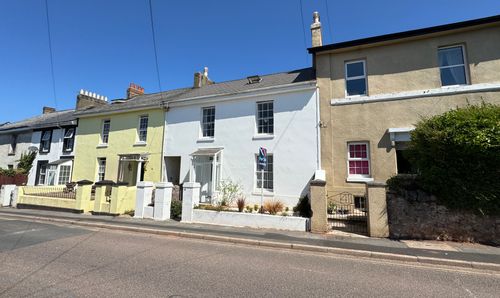Book a Viewing
To book a viewing for this property, please call Chamberlains, on 01626 365055.
To book a viewing for this property, please call Chamberlains, on 01626 365055.
3 Bedroom Semi Detached House, Oakland Road, Newton Abbot, TQ12
Oakland Road, Newton Abbot, TQ12

Chamberlains
Chamberlains, 1A-1B Bank Street
Description
Nestled in a sought-after area of Newton Abbot, this beautifully presented three-bedroom semi-detached home offers a wonderful blend of modern design and family-friendly living space. Perfectly suited for first-time buyers, growing families, or professionals, this property offers both comfort and style throughout.
Upon entering, you’re welcomed into a bright entrance hallway, leading through to the spacious lounge. The lounge features a charming log burner, creating a cozy and inviting atmosphere, with double doors that open directly onto the rear garden—ideal for entertaining or enjoying the outdoor space during warmer months. The large windows provide plenty of natural light, enhancing the airy feel of the room.
The well-appointed kitchen is a real highlight of the property. It’s fitted with sleek, light grey high-gloss wall and base units that contrast beautifully with the charcoal worktops, creating a sophisticated yet functional space. Integrated appliances, including a fridge/freezer, slimline dishwasher, washing machine, and both a single oven and a microwave oven, ensure convenience and ease. The kitchen also features a four-burner gas hob with an extractor fan overhead, a composite sink, and a breakfast bar—perfect for casual dining or entertaining. A door from the kitchen leads to the rear garden, offering seamless access for outdoor living.
Upstairs, the property offers two generously sized double bedrooms, both with ample space for wardrobes and other furnishings, as well as a single bedroom, which would make an ideal office, nursery, or guest room. The hallway upstairs benefits from a handy storage cupboard, perfect for keeping household essentials out of sight.
The family bathroom is well-equipped and stylish, featuring a P-shaped bath with a shower overhead, a WC, and a wash hand basin. The bathroom is tastefully finished, with modern fixtures and fittings that complement the overall aesthetic of the home.
Externally, the property benefits from a well-maintained rear garden, offering a peaceful retreat or space for children to play. The front of the house has a neat approach, with a gated driveway which provides access to the garage and ample parking.
This lovely semi-detached property is ideally located in the heart of Newton Abbot, a thriving town with excellent local amenities, schools, and transport links. With its contemporary design, spacious rooms, and desirable location, this home is sure to attract interest from a wide range of buyers.
Measurements
Lounge - 12’10” x 12’3” (3.9m x 3.74m)
Kitchen/Diner - 15’11” x 9’11” (
Bedroom - 12’3” x 9’5” (3.73m x 2.86m)
Bedroom - 9’11” x 9’5” (3.03m x 2.86m)
Bedroom - 8’1” x 6’3” (2.47m x 1.90m)
Bathroom - 6’3” x 5’8” (1.90m x 1.72m)
Garage - 16’0” x 8’3” (4.87m x 2.51m)
Important Information
Broadband Speed Ultrafast 1800 Mbps (According to OFCOM)
Teignbridge Council Tax Band B (£2012.19 2025/2026)
EPC Rating C
Mains Gas, Electric, Water and Drainage Supplied
The property is leasehold. Lease term remaining 141 years. (29th September, 2166)
EPC Rating: C
Key Features
- Semi-Detached House
- Spacious Lounge
- Enclosed Rear Garden
- Garage
- Gas Central Heating
- Local Amenities
Property Details
- Property type: House
- Price Per Sq Foot: £347
- Approx Sq Feet: 893 sqft
- Plot Sq Feet: 2,540 sqft
- Property Age Bracket: 1960 - 1970
- Council Tax Band: B
Floorplans
Outside Spaces
Garden
The rear garden is fully enclosed, providing a private and secure outdoor space. It boasts a large, west-facing decked patio, perfect for enjoying afternoon and evening sun—ideal for alfresco dining, relaxing, or entertaining. The patio is easily accessible from both the kitchen and the lounge through double doors. Additionally, the garden offers useful storage space, perfect for garden tools or outdoor equipment. This well-maintained garden provides a peaceful and private retreat to enjoy year-round.
View PhotosParking Spaces
Driveway
Capacity: 2
Location
Newton Abbot is a thriving market town in South Devon, offering a perfect mix of countryside charm and modern amenities. Surrounded by Dartmoor National Park and the English Riviera, it’s ideal for outdoor enthusiasts. The town boasts excellent local amenities, including shops, schools, and healthcare, alongside a variety of cafes and pubs. Well-connected by road and rail, with direct links to Exeter and Plymouth, Newton Abbot is perfect for commuters. It also offers easy access to the M5 and the coast. With a welcoming community and a range of family-friendly facilities, Newton Abbot provides a great place to live.
Properties you may like
By Chamberlains

























