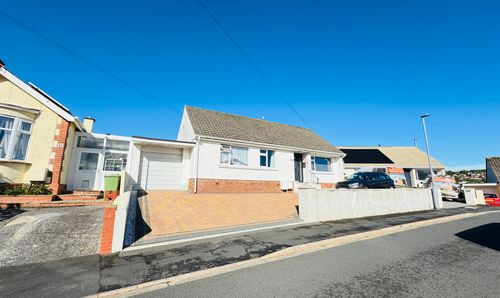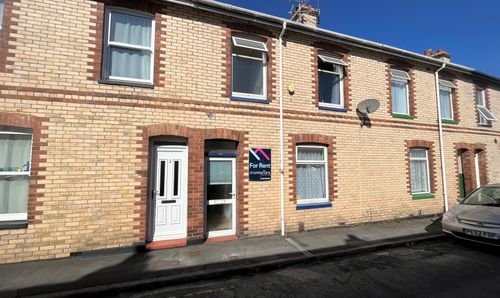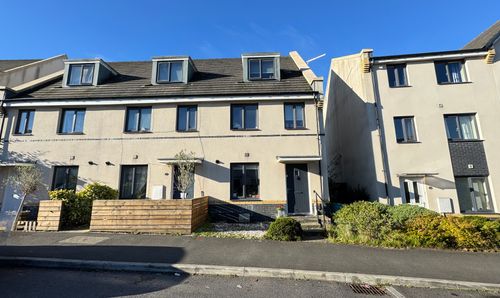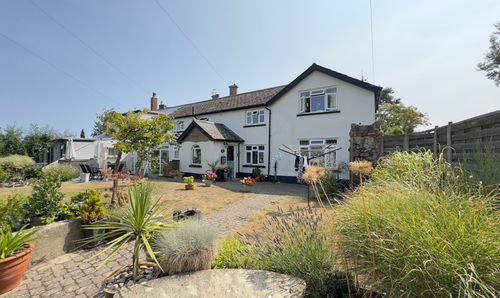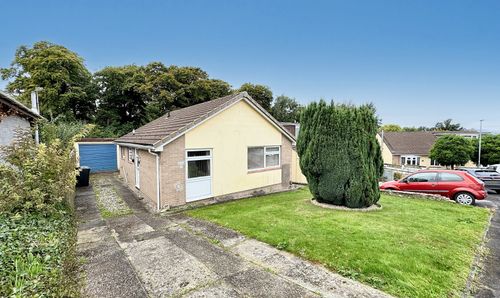Book a Viewing
To book a viewing for this property, please call Chamberlains, on 01626 365055.
To book a viewing for this property, please call Chamberlains, on 01626 365055.
5 Bedroom Mid-Terraced House, Abbotsbury Road, Newton Abbot, TQ12
Abbotsbury Road, Newton Abbot, TQ12

Chamberlains
Chamberlains, 1A-1B Bank Street
Description
This charming period property, situated just a short stroll from the bustling town centre of Newton Abbot, is currently split into two self-contained apartments but offers incredible potential for conversion back into a spacious 4/5-bedroom family home. Retaining many of its original features, the property presents an exciting opportunity for both investors and those looking to create a unique and character-filled home.
The ground floor apartment is a comfortable two-bedroom flat, ideal for tenants or those looking for single-level living. It features a bright and airy lounge, a well-equipped kitchen, a modern bathroom, and two bedrooms. The layout is both practical and functional, with plenty of natural light throughout, creating a welcoming and homely atmosphere.
The upstairs apartment is set out as a three-bedroom maisonette, spread over two floors. On the first floor, you’ll find a spacious kitchen, a family bathroom, and two generously sized bedrooms. The second floor is a third bedroom, providing an excellent retreat or additional space for a growing family. This upstairs flat offers a wonderful sense of space and privacy, with the opportunity to make the most of what the property has to offer.
With some thoughtful reconfiguration, the entire property could easily be transformed back into a large family home with four or even five bedrooms, offering ample living space across both floors. Whether you choose to retain the current layout and use it as two separate rental units or convert it to suit your own needs, the property offers versatility, convenience, and potential.
Situated in a highly sought-after area close to local amenities, schools, and transport links, this property is a fantastic opportunity for those looking to invest in a property with character and considerable scope for improvement. It’s a must-see for anyone looking to make their mark on a property in a central location with the potential to create something truly special.
Externally, the property benefits from parking at the rear, a valuable asset in this central location. Additionally, a small front garden and rear patio. The potential for both rental income and future capital appreciation makes this property an excellent choice for investors looking for long-term returns in a thriving and growing area. With its desirable location near schools, town centre amenities, and transport links, this property offers an exceptional opportunity to acquire a versatile property with strong rental demand. Whether you're looking for an investment property or a family home with the option to adapt, this property offers the best of both worlds.
MEASUREMENTS
ENTRANCE PORCH - 12’09” x 3’07” (3.68m x 0.94m)
GROUND FLOOR FLAT
LOUNGE - 15’08” x 11’04” ( 4.61m x 3.36m)
BEDROOM - 12’02” x 9’06” (3.66m x 2.76m)
BEDROOM - 10’07” x 4’06” (3.07m x 1.24m)
KITCHEN - 12'04" x 11'03" (3.67m x 3.35m)
BATHROOM - 6’07” x 5’05” (1.85m x 1.54m)
FIRST FLOOR FLAT
KITCHEN - 9’06” x 9’05” (2.76m x 2.75m)
BATHROOM - 7’00” x 5’09” (2.13m x 1.55m)
LOUNGE - 15’08” x 11’04” (4.61m x 3.36m)
BEDROOM - 12’01” x 9’05” (3.65m x 2.75m)
BEDROOM - 9’08” x 6’02” (2.76m x 1.83m)
BEDROOM - 11’00” x 9’01” (3.35m x 2.74m)
IMPORTANT INFORMATION
BROADBAND SPEED ULTRAFAST 1800 MBPS (ACCORDING TO OFCOM)
TEIGNBRIDGE COUNCIL TAX BAND £1724.73 Per Flat 2025/2026
EPC RATING D
MAINS GAS, ELECTRIC, WATER AND SEWERAGE SUPPLIED
THE PROPERTY IS FREEHOLD
EPC Rating: D
Key Features
- Period Property
- Investment Opportunity
- Currently Presented As Two Self-Contained Flats
- Potential To Convert
- 5 Bedrooms
- Great Location
- Close To Amenities and Schools
Property Details
- Property type: House
- Property style: Mid-Terraced
- Plot Sq Feet: 26,985 sqft
- Property Age Bracket: Edwardian (1901 - 1910)
- Council Tax Band: A
Floorplans
Outside Spaces
Garden
The property has an enclosed front garden with mature shrubs and trees, along with a path leading to the front door. At the rear, there is off-street parking and an L-shaped courtyard, providing a practical outdoor space with plenty of potential.
View PhotosParking Spaces
Off street
Capacity: 1
Location
Newton Abbot is a lively market town in the heart of Devon, offering a perfect mix of rural charm and modern convenience. Surrounded by stunning countryside and just 10 miles from the South Devon coast, it’s ideal for those seeking a peaceful yet well-connected lifestyle. The town boasts excellent transport links, with a train station offering direct services to Exeter and Plymouth, plus easy access to the A380 and M5. With good schools, local amenities, and access to both Dartmoor and the coast, Newton Abbot is a great location for families, professionals, and outdoor enthusiasts alike.
Properties you may like
By Chamberlains


