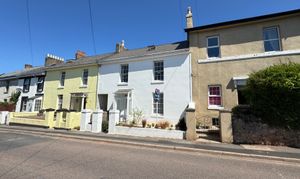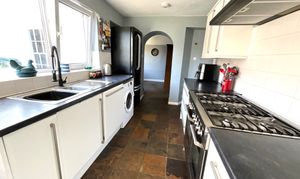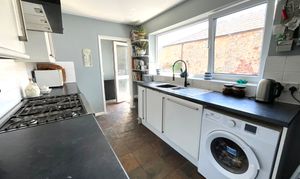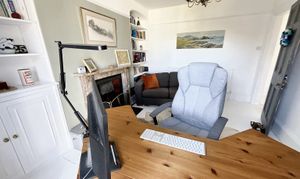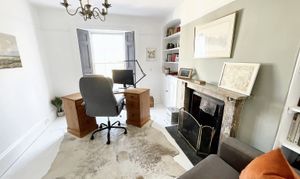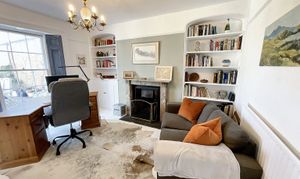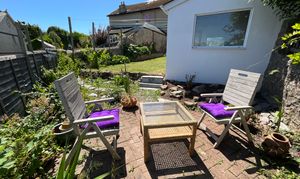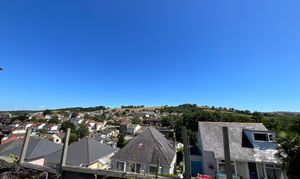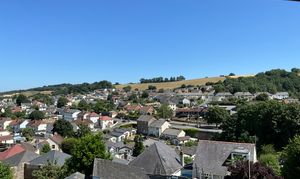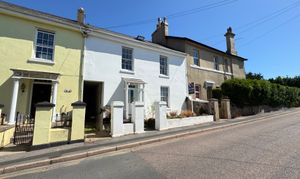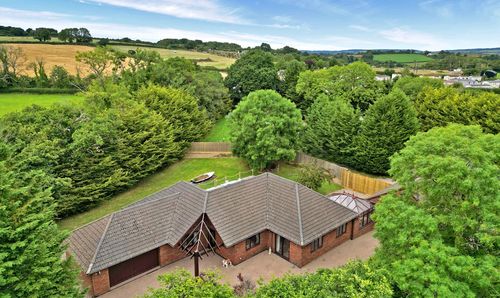Book a Viewing
To book a viewing for this property, please call Chamberlains, on 01626 365055.
To book a viewing for this property, please call Chamberlains, on 01626 365055.
4 Bedroom Mid-Terraced House, Fore Street, Kingskerswell, TQ12
Fore Street, Kingskerswell, TQ12

Chamberlains
Chamberlains, 1A-1B Bank Street
Description
Discover this beautiful four-bedroom Georgian terraced house, in the heart of Kingskerswell village, Newton Abbot. It offers convenient road links to Exeter, M5, and the English Riviera, and is within walking distance of bus routes to local shops and dining options.
This unique family home features light, bright, and spacious interiors with a soothing ambiance, designed to enchant. Enjoy stunning views across to Haytor and Coffinswell, offering a touch of natural beauty.
Enter a welcoming hallway with white painted flooring and crisp white walls, featuring a graceful winding staircase. The ground floor includes three versatile reception rooms, each with original Georgian shutters that enhance their charm: a lounge with a bay window, high ceilings, and a feature fireplace with fitted shelving in the alcoves, creating a cosy yet elegant atmosphere. The second reception room, also with high ceilings and a generous window overlooking the rear garden, has a working feature fireplace and serves as a study that can easily be used as a fifth bedroom if needed. The third reception room, ideal for dining, flows into a well-appointed kitchen through an open archway.
The kitchen has matching floor and wall units, ample worktop space, a range cooker with gas hob with extractor fan above, a stainless-steel sink with mixer tap, plumbing for a washing machine, and a built-in dishwasher. An inner hallway suitable for accommodating a tumble dryer leads to a downstairs cloakroom and access into the rear garden.
Heading up to the first floor, you are greeted with three spacious double bedrooms carpeted throughout, with bedroom two offering a rear aspect window showcasing the garden and countryside views, while bedrooms three and four have front aspect windows. Bedroom three also has an original feature fireplace.
The luxurious family bathroom is a serene sanctuary, centred around a freestanding bathtub with uninterrupted countryside views through a large picture window, complemented by a low-level WC, bidet, his and hers handwash basins, a generous double shower cubicle, and an elegant feature fireplace.
From the first-floor landing, stairs ascend to the main bedroom, tastefully presented with exposed beams, a Velux window overlooking the rear of the property with views across the village, and another Velux window with views across the front of the village, and carpeted flooring. It includes a separate room converted into a walk-in wardrobe with ample space and a long-running rail, plus fully boarded eaves storage along both sides.
The en-suite exudes indulgence, featuring a striking double walk-in shower with an overhead rainfall shower head with additional shower attachment, and a bathtub. The Velux window bathes the room in natural light with a sleek, low-level WC and contemporary hand basin
Stepping outside, you are greeted with a generous rear garden, featuring a large patio area for dining, a lawn, and a second seating area at the bottom of the garden. The garden room is currently used as a treatment room, opening up a wealth of opportunities for a home business or converting it into independent living. Additionally, there are two versatile outbuildings: one used as a workshop, another for garden tool storage. This property offers endless possibilities, whether you're looking to create cherished family memories or transform a charming Georgian-style home into something truly special.
Measurements
Lounge - 15’02 × 13’01 (4.57m x 3.96m)
Office - 13’01 × 10’10 (3.96m x 3.05m)
Dining Room - 11’10 × 10’00 (3.61m x 3.05m)
Kitchen - 15’7 × 7’5 (4.75m x 2.13m)
Garden Room - 12’10 × 9’0 (3.66m x 2.74m)
Bedroom - 15’2 × 11’7 (4.57m x 3.35m)
Bedroom - 12’10 × 11’9 (3.66m x 3.35m)
Bedroom - 13’5 × 12’8 (3.96m x 3.66m)
Bathroom - 11’2 × 8’3 (3.4m x 2.51m)
Principal Bedroom - 17’11 × 15’3 (5.18m x 4.57m)
Important Information
Broadband Speed Ultrafast 1800 Mbps (According to OFCOM)
Teignbridge Council Tax Band D (£2,497.13 2025/2026)
Mains Gas, Electric, Water and Sewerage Supplied
The Property Is Freehold
EPC Rating: D
Virtual Tour
Key Features
- Mid-Terrace Georgian House
- Four Double Bedrooms
- Spacious Lounge
- Kitchen
- Dining Room
- Two Bathrooms
- Gas Central Heating
- Office/Study
- Three Outbuildings
- Level Rear Garden
Property Details
- Property type: House
- Price Per Sq Foot: £232
- Approx Sq Feet: 1,829 sqft
- Plot Sq Feet: 2,917 sqft
- Property Age Bracket: Georgian (1710 - 1830)
- Council Tax Band: D
Floorplans
Outside Spaces
Garden
Stepping outside into the rear garden, you will discover a spacious area ideal for entertaining and socialising. A path runs from the kitchen door down to the treatment room, with the space beside the path mostly laid to lawn. The property also features three versatile outbuildings: one workshop, another as a store room, and the third as a garden room, which is currently used as a treatment room. At the bottom of the garden is a charming seating area, perfect for setting up a patio table and chairs, with a barbecue sizzling on summer evenings.
View PhotosLocation
Located in the picturesque village of Kingskerswell, in the market town of Newton Abbot. Locally you can find several restaurants and local shops and surgeries. In Newton Abbot you can find a wide range of Highstreet stores and supermarkets and a main line train station with direct links to London. The A38 is a short drive away and provides access to Exeter, Plymouth and the M5 motorway.
Properties you may like
By Chamberlains
