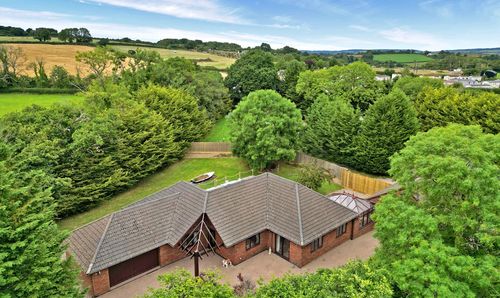Book a Viewing
To book a viewing for this property, please call Chamberlains, on 01626 365055.
To book a viewing for this property, please call Chamberlains, on 01626 365055.
3 Bedroom Semi Detached House, Oakland Road, Newton Abbot, TQ12
Oakland Road, Newton Abbot, TQ12

Chamberlains
Chamberlains, 1A-1B Bank Street
Description
Situated in a sought-after residential area of Newton Abbot, this three-bedroom semi-detached property offers a fantastic opportunity for buyers looking to modernise and create a home tailored to their taste.
The accommodation begins with a porch leading into a welcoming hallway. To the front of the property is a spacious lounge, while to the rear you'll find a kitchen and separate dining room. The dining room opens into a conservatory that overlooks the garden, offering a pleasant space for relaxation or entertaining. The kitchen provides access to a covered walkway which leads to a utility room, WC, and two useful storage rooms. This walkway also offers convenient through-access from the front of the house to the rear garden.
Upstairs, the property features two double bedrooms—one of which benefits from built-in storage—and a well-proportioned single bedroom. The family bathroom is fitted with a bath and shower over, WC, and wash hand basin.
Externally, the rear garden is level and well-maintained, featuring a patio area and separate lawn bordered by mature trees and planting. To the front, the home enjoys a small garden and driveway parking for one vehicle.
While in need of modernisation, this property presents a wonderful canvas for a family home in a desirable location.
Measurements
Lounge - 14’10 × 10’10 (4.27m x 3.05m)
Kitchen - 10’10 × 9’05 (3.05m x 2.74m)
Dining Room - 10’03 × 9’05 (3.05m x 2.74m)
Conservatory - 6’04 × 6’00 (1.83m x 1.83m)
Utility Room - 7’00 × 6’00 (2.13m x 1.83m)
Bedroom - 15’00 × 10’11 (4.57m x 3.05m)
Bedroom - 11’06 × 9’06 (3.35m x 2.74m)
Bedroom - 9’11 × 7’07 (2.74m x 2.13m)
Bathroom - 7’00 × 5’06 (2.13m x 1.52m)
Important Information
Broadband Speed - Ultrafast 1800 Mbps (According to OFCOM)
Teignbridge Council Tax Band - B (£2012.19 2025/2026)
EPC Rating - TBC
Mains Gas, Electric, Water and Sewerage Supplied
The property is freehold.
Key Features
- Three Bedrooms
- Semi Detached House
- Front and Rear Gardens
- Parking
- Conservatory
- Two Reception Rooms
- Outbuildings
- Utility Room
Property Details
- Property type: House
- Price Per Sq Foot: £310
- Approx Sq Feet: 872 sqft
- Plot Sq Feet: 2,465 sqft
- Property Age Bracket: 1940 - 1960
- Council Tax Band: B
Floorplans
Outside Spaces
Garden
The rear garden is level and well-maintained, featuring a patio area and separate lawn bordered by mature trees and planting. The garden is fully enclosed by timber fencing.
View PhotosParking Spaces
Driveway
Capacity: 1
Location
Newton Abbot is a popular market town in South Devon, offering excellent transport links, a range of local amenities, and access to both the coast and Dartmoor National Park. The town has a thriving high street, good schools, and a mainline railway station with direct services to Exeter, Plymouth, and London. Its mix of convenience, community, and countryside appeal makes it a desirable location for families and commuters alike.
Properties you may like
By Chamberlains





