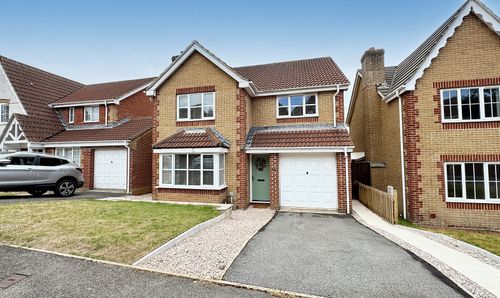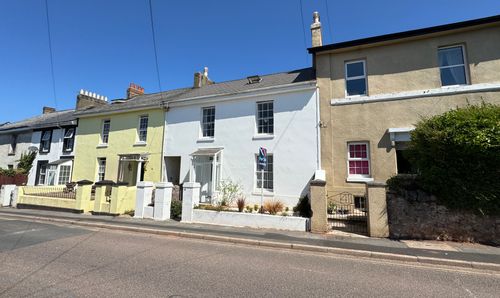Book a Viewing
To book a viewing for this property, please call Chamberlains, on 01626 365055.
To book a viewing for this property, please call Chamberlains, on 01626 365055.
4 Bedroom Detached Bungalow, Abbotskerswell, Newton Abbot, TQ12
Abbotskerswell, Newton Abbot, TQ12

Chamberlains
Chamberlains, 1A-1B Bank Street
Description
Explore this fantastic opportunity in the charming village of Abbotskerswell, Newton Abbot. This 4-bedroom detached bungalow with a spacious 1-bedroom annexe and two double garages, perfect for an extended family or guests.
Upon entering the property through a private gated entrance, you are greeted by a pergola-style porch with an outside light. The uPVC timber-effect panelled door opens to an inner hallway, which provides access to the four bedrooms, the main sitting room, and the modern kitchen.
The spacious lounge features triple aspect double-glazed windows that overlook shrubbery beside the driveway. Further double-glazed sliding patio doors open onto the adjoining brick-paved terrace to the front. The lounge also features a fireplace with a marble inset and hearth. There are double-panelled doors that open into the dining room.
The dining room is illuminated by ceiling downlights and has a central heating radiator beneath a double-glazed window that overlooks the gardens and grounds to the rear. Double-glazed sliding patio doors open onto the rear decked terrace, which mirrors the entrance terrace with a timber pergola-style porch above. This is where you can step out onto the decking and access the hot tub. From the dining room, a part-glazed panel door opens to the kitchen.
In the kitchen, you will find the sink unit and drainer with a mixer tap above, with ample work surfaces, cupboards space and drawers beneath. The four-ring ceramic hob is set into another work surface with cupboards and drawers beneath, an eye-level double oven with an extractor fan above. The kitchen has a matching range of fitted wall cabinets with concealed lighting beneath the base cabinets. With a useful breakfast bar at one end of the kitchen beneath an arch window opening that looks into the lounge. A double-glazed window overlooks the garden and decking to the rear, and a part-glazed panelled door opens into the utility room.
The utility room features a stainless-steel sink, work surfaces, cupboards, and a wine rack beneath, along with space, plumbing, and points for a washing machine and dishwasher. A double-glazed window with rear aspect views and a part double-glazed panelled door open onto the decked terrace and into the gardens at the rear. Next to the utility room is a useful cloakroom consists, a low-level WC, and a fitted hand washbasin.
The conservatory serves as an additional reception area with double-glazed windows to both the front and rear elevations, as well as a double-glazed roof. Numerous electric points and a large central heating radiator make this room usable throughout the seasons. The conservatory offers views across the shrubbery beside the driveway and over the rear garden. It also provides a useful link between the main property and the annexe accommodation, with double-glazed double doors opening from the main sitting room and an archway leading to the rear hallway, which connects to the annexe accommodation, and double garage.
This charming property offers a spacious double aspect main bedroom with double-glazed windows that provide picturesque views of the lush gardens and grounds. The room is elegantly furnished with ample space offering plenty of storage space while maintaining a cosy and inviting atmosphere.
The en-suite bathroom featuring a panelled bath with period-style mixer taps and a hand-held shower, surrounded by tiled walls. The vanity unit includes a washbasin with a cupboard beneath, perfect for keeping essentials neatly tucked away. The en-suite bathroom also includes a low-level WC and a fitted towel rail, adding to the overall comfort and convenience.
Another double aspect bedroom also overlooks the beautiful gardens and grounds, creating a serene and tranquil environment. This room is perfect with its generous space and natural light.
A cosy third bedroom with a double-glazed window to the front aspect offers fine views of the property gardens. This room is ideal for a guest room or a home office.
Lastly, the fourth bedroom features a window to the front, making it a bright and welcoming space. This versatile room can be used as a nursery, a study, or an additional guest room, catering to your specific needs.
The family bathroom suite includes a panelled bath with an additional shower and tiled walls. It features a fitted vanity unit with mixer taps, an oval wall mirror with a shaver socket, a low-level WC, and a towel rail.
Positioned to one side of the property and connected by the conservatory, the annexe offers versatile additional accommodation that is fully centrally heated. It can be accessed from the main house through the conservatory or from the driveway at the rear. The annexe includes a spacious kitchen/dining room with double-glazed window overlooking the front of the property. The kitchenette features a stainless steel sink with mixer tap and matching base and wall units providing ample storage. The dining area offers ample space to put dining room tables and chairs. The downstairs cloakroom features a low-level WC and a wall-mounted washbasin.
Stairs rising to the first-floor living accommodation, which includes a bright and spacious double aspect sitting room with a large picture window overlooking the driveway and a South-West facing double-glazed window. From the living area, a panel door opens to the spacious bedroom with part-sloping ceilings and double-glazed Velux windows. This room includes access to eaves storage. The shower room consists of a tiled shower cubicle, a pedestal washbasin, a low-level WC, and a double-glazed Velux window.
The property consist of two double garages. The garages beneath the annex are equipped with four strip lights and numerous power points. It has two personal doors opening to the driveway and a pair of up-and-over doors. The driveway is attractively finished in brick and extends across the entire width of the property, with a gated entrance providing easy access for numerous vehicles. The second double garage is positioned at the other end of the property, featuring a double-glazed window to the rear, a water tap, electric power and light connections and an up-and-over door that opens onto the brick-paved driveway beside the main entrance with its distinctive pergola.
MEASUREMENTS
Lounge - 25’7” x 15’5” (7.81m x 4.69m)
Dining Room - 14’6” x 9’9” (4.42m x 2.98m)
Kitchen - 17’6” x 9’3” (5.34m x 2.83m)
Utility Room - 12’4” x 4’8” (3.77m x 1.42m)
Conservatory - 22’11” x 15’5” (6.99m x 4.69m)
Bedroom - 14’10” x 11’11” (4.52m x 3.69m)
Bedroom - 15’2” x 9’2” (4.63m x 2.79m)
Bedroom - 11’2” x 10’0” (3.41m x 3.04m)
Bedroom - 12’4” x 8’5” (3.75m x 2.58m)
En-suite - 7’1” x 5’9” (2.15m x 1.75m)
Bathroom - 7’1” x 5’11” (2.15m x 1.81m)
Annexe Kitchen/Diner - 18’3” x 14’7” (5.56m x 4.45m)
Annexe Sitting Room - 18’1” x 14’3” (5.52m x 4.35m)
Annexe Bedroom - 23’3” x 14’3” (7.09m x 4.35m)
Annexe Shower Room - 7’4” x 7’2” (2.24m x 2.18m)
USEFUL INFORMATION
Broadband Download Speed Super-fast up to 57Mbps (According to OFCOM)
EPC Rating –
Teignbridge Council Tax - Band G (£4,082 per year)
The property benefits from a septic tank system, providing reliable and eco-friendly waste management.
Equipped with a oil-fired central heating system, ensuring a warm and comfortable living environment throughout the year.
The property is freehold
EPC Rating: D
Key Features
- Detached Bungalow
- Four Bedrooms
- Spacious Lounge
- Modern Kitchen
- Family Bathroom
- Conservatory
- One Bedroom Annex
- Master Bedroom With En-suite
- Oil Central Heating & Septic Tank
- Two Double Garages
Property Details
- Property type: Bungalow
- Price Per Sq Foot: £596
- Approx Sq Feet: 1,593 sqft
- Plot Sq Feet: 59,417 sqft
- Property Age Bracket: 2000s
- Council Tax Band: G
Floorplans
Outside Spaces
Garden
Stepping out into the expansive garden, a true haven for outdoor living and relaxation. The large lawned area offers ample space for various activities, whether it's playing, gardening, or simply enjoying the open air. A unique feature of the lawn is a charming boat-shaped flower bed, adding a whimsical touch and a focal point of interest. Adjacent to the lawn, you'll find a spacious decked area, perfect for entertaining or unwinding. This deck features a luxurious hot tub, surrounded by vibrant flower beds that add a splash of colour and charm. The garden is further enhanced by a variety of trees and shrubs, creating a serene and picturesque environment.
View PhotosParking Spaces
Double garage
Capacity: 4
The property boasts a spacious brick-paved driveway, providing a durable and attractive entrance. This extensive driveway offers ample parking space for multiple vehicles, making it ideal for families or those who enjoy entertaining guests. The driveway is accessed through a secure gated entrance, adding an extra layer of privacy and security to the property. Additionally, the property features two double garages, each equipped with secure doors and ample lighting. These garages offer not only secure parking for vehicles but also generous storage space for tools, equipment, and other belongings. The well-organized layout ensures that you have plenty of room to keep everything tidy and accessible.
View PhotosLocation
Abbotskerswell is a picturesque village in Devon, located about 3 miles northeast of Torquay. Surrounded by scenic countryside, it offers a peaceful rural lifestyle while being close to urban amenities. The village features historic buildings, including the medieval St. Mary’s Church, and is ideal for outdoor activities like walking and cycling. With good transport links to nearby towns, Abbotskerswell combines quiet country living with easy access to the coast and local services.
Properties you may like
By Chamberlains



























































