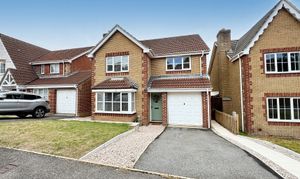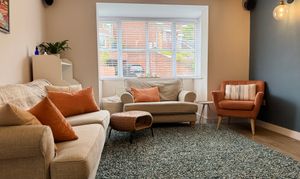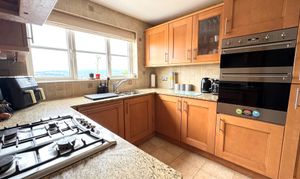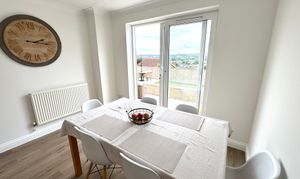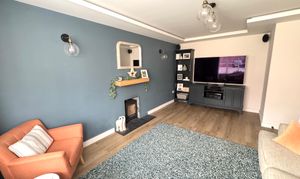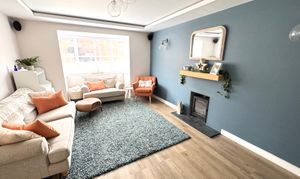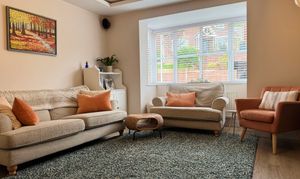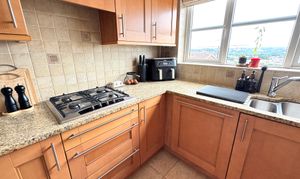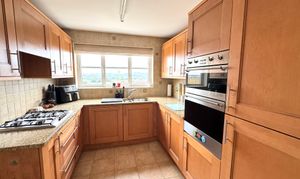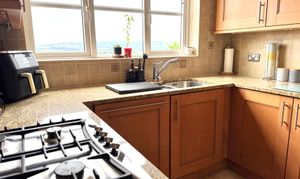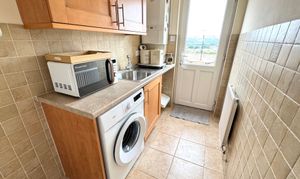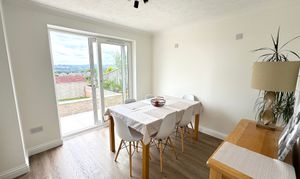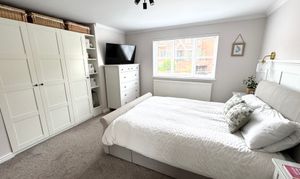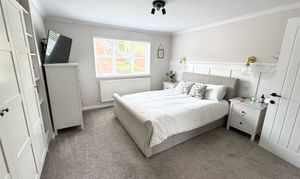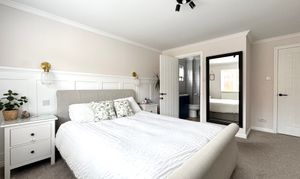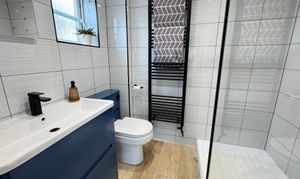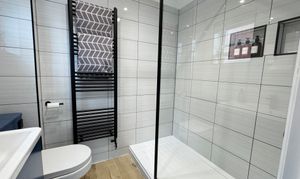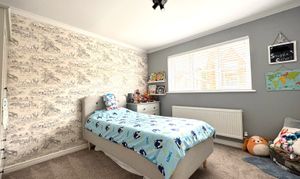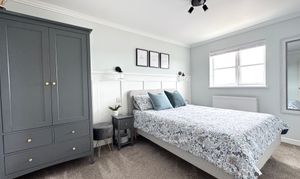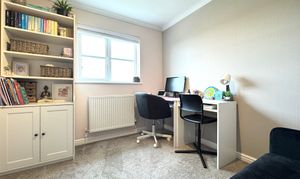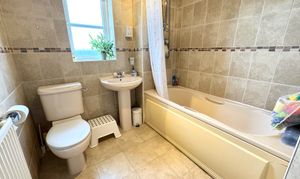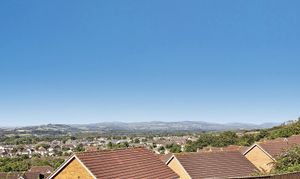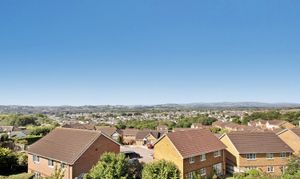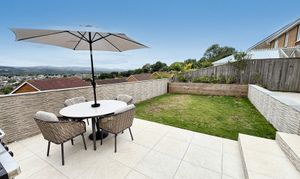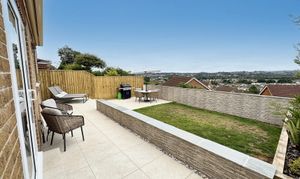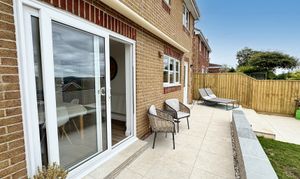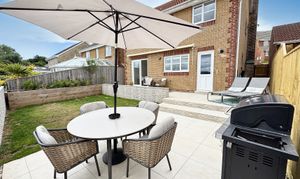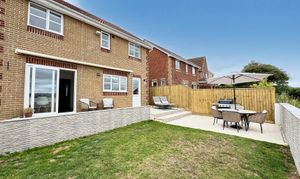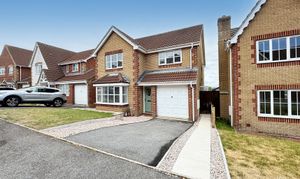Book a Viewing
To book a viewing for this property, please call Chamberlains, on 01626 365055.
To book a viewing for this property, please call Chamberlains, on 01626 365055.
4 Bedroom Detached House, Abbotswood, Kingsteignton, TQ12
Abbotswood, Kingsteignton, TQ12

Chamberlains
Chamberlains, 1A-1B Bank Street
Description
Step through the front door into the welcoming hallway of this charming family home, where you're immediately led into the heart of the property. The layout flows effortlessly into the spacious living room, modern kitchen/breakfast room, and a separate dining area at the rear.
The living room is generously proportioned and bathed in natural light from the front-facing window. A recessed wall adds character, while the focal point is the elegant inset log burner with a wooden mantel—perfect for cosy evenings. The room is finished with warm wood-effect laminate flooring, LED ceiling strip lighting, and coordinated ceiling and wall lights, creating a comfortable and inviting atmosphere.
The kitchen/breakfast room is both practical and beautifully styled. Cream-toned stone floor tiles complement the oak-effect units and golden quartz-style worktops. A gas hob is thoughtfully positioned apart from the built-in oven and grill, offering flexibility for cooking. From the sink, enjoy picturesque views stretching out towards Dartmoor. There's also ample space for a breakfast table, making this a perfect spot for casual dining.
Adjoining the kitchen is a utility room, offering space for a washing machine and dishwasher, with access to the rear garden. A convenient downstairs WC with a pedestal sink is also located here.
The dining room is ideal for family meals or entertaining guests, with sliding doors that open onto a generous patio area—perfect for family dining while taking in the breathtaking Dartmoor views.
A winding staircase leads to the first floor, where you'll find four double bedrooms and a family bathroom.
The first bedroom is a spacious double with a built-in wardrobe and a view over the quiet cul-de-sac. The principal bedroom features a stylish half-panelled wall, a large window, built-in wardrobes and shelving, and a sleek en-suite shower room with a walk-in shower, vanity basin, and low-level WC.
A linen cupboard sits between the principal and third bedrooms. The third bedroom is another well-sized double, offering views towards the moors. The boiler cupboard is conveniently located just outside.
The family bathroom is a good size, with warm white tiles and soft pink accents. It includes a pedestal sink, toilet, and a bath with an overhead shower.
The fourth bedroom enjoys an abundance of natural light through a large window, offering panoramic countryside views. This versatile space could also serve as a home office or study.
Measurements
Lounge - 11' 7" x 17' 6" (3.53m x 5.33m)
Kitchen/Breakfast Room - 10' x 14' 3" (3.05m x 4.34m)
Dining Room - 10' 11" x 9' 4" (3.33m x 2.84m)
Utility Room - 4' 11" x 9' 5" (1.5m x 2.87m)
WC - 3' 3" x 4' 10" (0.99m x 1.47m)
Bedroom - 10' 7" x 11' 3" (3.23m x 3.43m)
Bedroom - 11' 7" x 15' 2" (3.53m x 4.62m)
Bedroom - 8' 11" x 12' 10" (2.72m x 3.91m)
Bedroom - 9' 9" x 9' 9" (2.97m x 2.97m)
Family Bathroom - 6' 11" x 9' 9" (2.11m x 2.97m)
Ensuite - 6' 8" x 4' 11" (2.03m x 1.5m)
Garage - 8' 7" x 16' 5" (2.62m x 5m)
Useful Information
Mains Electricity, Gas and Water all connected
Teignbridge District Council Band E £3,047.53
Broadband Download Speed Ultra-fast up to 1800Mbps (According to OFCOM)
EPC Rating D
The property is freehold
EPC Rating: D
Key Features
- Detached Family House
- Four Double Bedrooms (Principal Ensuite)
- Spacious Lounge
- Separate Dining Room
- Kitchen/Breakfast Room
- Utility Room & Downstairs WC
- Front and Rear Gardens
- Garage With Driveway Parking
- Driveway Parking
- Panoramic Countryside Views
Property Details
- Property type: House
- Property Age Bracket: 1990s
- Council Tax Band: E
Floorplans
Outside Spaces
Garden
To the rear, the garden is a delightful mix of patio and lawn—ideal for entertaining or simply relaxing while soaking in the stunning scenery. The patio is bordered by planting areas and enclosed by fencing, creating a private and peaceful outdoor retreat.
View PhotosParking Spaces
Driveway
Capacity: N/A
Garage
Capacity: N/A
On street
Capacity: N/A
Location
Located within the residential area of Kingsteignton, and is close to the market town of Newton Abbot, with nearby coastal resorts at Teignmouth and Shaldon to the East. Dartmoor National Park is just a few miles distance and there is easy access to good road and rail links (A38 & A380 dual carriageways and mainline rail services from Newton Abbot). There are primary and comprehensive schools, a post office, a library, shops, supermarkets, leisure, and other amenities.
Properties you may like
By Chamberlains
