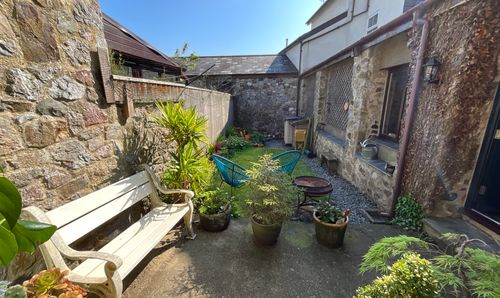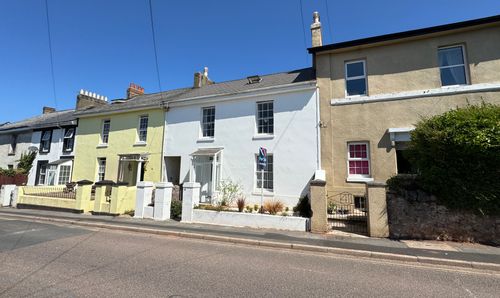Book a Viewing
To book a viewing for this property, please call Chamberlains, on 01626 365055.
To book a viewing for this property, please call Chamberlains, on 01626 365055.
4 Bedroom Terraced Barn Conversion, Lemonford Lane, Bickington, TQ12
Lemonford Lane, Bickington, TQ12

Chamberlains
Chamberlains, 1A-1B Bank Street
Description
Located in the desirable Village of Bickington, this charming Barn Conversion, offers 3 bedrooms upstairs, a downstairs fourth bedroom which is currently used as a study, an enclosed garden, off-road parking, and a double garage. Bickington has excellent transport links for Exeter and Plymouth, with regular bus services to Exeter and Newton Abbott. It is also in the catchment area for the sought-after Blackpool Primary School and has a daily school bus to Torquay Grammar Schools, and South Dartmoor Academy. The property offers that countryside charm, making it an ideal home for those seeking comfort along with peace and quiet.
As you step through the bespoke hardwood front door, you are greeted by an entrance porch with wood-effect flooring that extends into the spacious lounge/dining room. This room has double-glazed windows at the front and a sliding door that opens to the garden. A striking wood burner fire, set on a slate plinth with an exposed stone surround, adds a cosy ambiance. The dining area leads to a well-equipped kitchen featuring a front-facing window, tiled flooring, and a range of matching wall and base units. The kitchen is fitted with a mixer tap sink, built-in Smeg ceramic hob and oven, extractor hood, and space for a fridge/freezer, washing machine, and dishwasher.
From the living room, a door leads to an inner hallway, providing access to a versatile bedroom/study with built-in storage and a window overlooking the garden. Adjacent to this room is a convenient downstairs cloakroom, complete with a low-level WC, pedestal wash hand basin, wood-effect flooring, and extractor fan. The inner hallway also features a hardwood barn-style door that opens to the garden.
The first floor is accessed via stairs from the inner hallway, leading to the other three bedrooms. Each bedroom is enhanced by Velux windows and original wooden beams, adding character and charm. The modern bathroom includes a low-level WC, a pedestal wash hand basin, and an electric shower over a panelled bath, complemented by part-tiled walls and a rear-facing window. A hatch from the landing area provides access to the loft space.
Externally, the property includes an allocated parking space nearby and a useful double garage with an up-and-over door, power, and light. The private rear garden is perfect for outdoor relaxing or for those who enjoy gardening, featuring a paved area, level lawn, stone chip pathway, wood store, an attractive garden bordered by an exposed stone wall.
MEASUREMENTS
Lounge - 12’8 × 15’6 (3.86m x 4.72m)
Dining Room - 11’2” x 7’11 (3.40m x 2.42m)
Kitchen - 8’1” x 7’7” (2.31m x 2.47m)
Study/Bedroom - 9’0” x 8’1” (2.46m x 2.75m)
Bedroom - 12’3” x 8’11” (3.73m x 2.72m)
Bedroom - 10’6” x 8’5” (3.20m x 2.56m)
Bedroom - 12’3” x 8’1” (3.74m x 2.45m)
USEFUL INFORMATION
Broadband Speed - Ultrafast 1000Mbps (According to OFCOM)
Teignbridge Council Tax Band - C (£2191.32 2025/2026)
EPC Rating D
Mains Gas, Electric, Water and Sewerage Suppied
The Property Is Freehold
EPC Rating: D
Key Features
- Barn Conversion
- Four Bedrooms
- Spacious Lounge/Dining Room
- Kitchen
- Family Bathroom
- Downstairs Cloakroom
- Enclosed Garden
- Double Garage
- Allocated Off-Road Parking
- Village Location
Property Details
- Property type: Barn Conversion
- Price Per Sq Foot: £280
- Approx Sq Feet: 1,195 sqft
- Plot Sq Feet: 1,173 sqft
- Council Tax Band: C
Floorplans
Outside Spaces
Garden
To the rear of the property lies a private and enclosed garden, thoughtfully designed for both relaxation and entertaining. A paved area offers an ideal space for al fresco dining and social gatherings, leading onto a level lawn perfect for families or enjoying the outdoors. A stone chip pathway runs through the garden, adding charm and easy access, while a handy wood store provides practicality. The garden is beautifully bordered by an exposed stonewall that lends a touch of rustic charm to this inviting outdoor space.
View PhotosParking Spaces
Location
This beautifully converted barn is located in the sought-after village of Bickington, a peaceful rural setting on the edge of Dartmoor National Park. Surrounded by rolling countryside and scenic views, the property offers the perfect balance of seclusion and accessibility. Bickington benefits from a traditional village feel, yet is just a short drive from the thriving towns of Ashburton and Newton Abbot, both offering a wide range of shops, schools, and amenities. The nearby A38 provides excellent road links to Exeter, Plymouth, and the South Hams coastline, making this an ideal base for both commuting and exploring all that South Devon has to offer. With its tranquil location and strong transport connections, this is a fantastic opportunity to enjoy countryside living without compromise.
Properties you may like
By Chamberlains




































