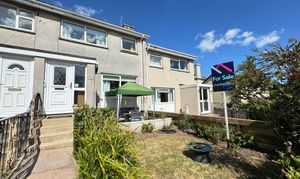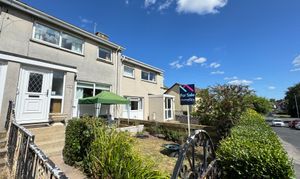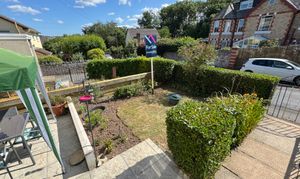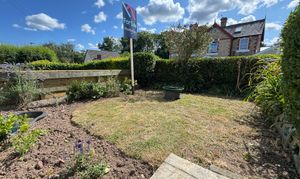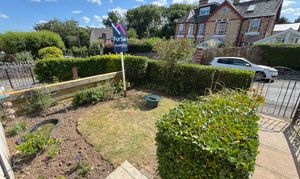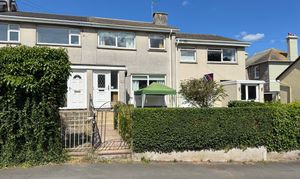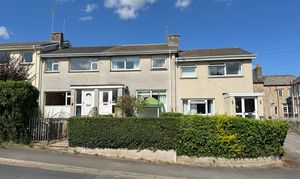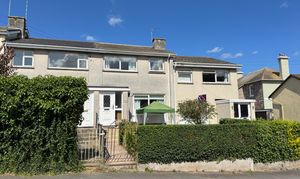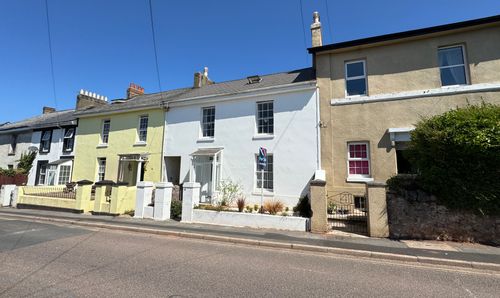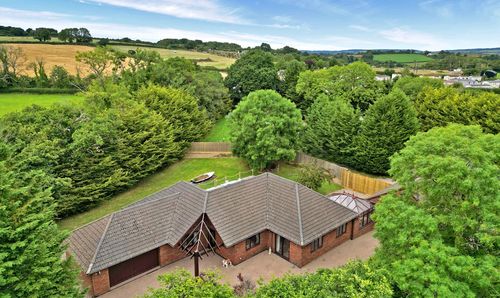Book a Viewing
To book a viewing for this property, please call Chamberlains, on 01626 365055.
To book a viewing for this property, please call Chamberlains, on 01626 365055.
3 Bedroom Mid-Terraced House, Decoy Road, Newton Abbot, TQ12
Decoy Road, Newton Abbot, TQ12

Chamberlains
Chamberlains, 1A-1B Bank Street
Description
Located in the sought-after Decoy area of Newton Abbot, this beautifully presented three-bedroom mid-terrace property offers a fantastic opportunity for families, first-time buyers, or those looking to upsize. The property enjoys a versatile layout, generous living space, modern kitchen and bathrooms, and convenient access to local amenities, schools, and commuter routes.
You enter the property through a practical entrance porch, ideal for coats and shoes, which leads directly into the spacious front-aspect lounge. This inviting living space is bright and welcoming, with ample room for a range of furniture and ideal for relaxing or entertaining guests.
To the rear of the lounge is a well-designed kitchen/dining area, offering a sociable hub of the home with plenty of space for a dining table and chairs. The modern kitchen features an excellent range of high gloss wall and base units, paired with contrasting worktops for a stylish and contemporary look. There is a range of integrated appliances, including a double oven, electric hob, extractor fan, and dishwasher, as well as space for a freestanding fridge/freezer and a useful pantry cupboard providing additional storage.
Beyond the kitchen, a rear hallway gives access to the enclosed rear garden and connects to a utility room and downstairs shower room. The utility offers space and plumbing for a washing machine and tumble dryer, making it ideal for laundry needs. The contemporary ground floor shower room is equipped with a WC, wash hand basin, and a large walk-in shower cubicle – perfect for guests or busy households.
Upstairs, the property offers three well-proportioned bedrooms, including two comfortable double bedrooms and a generous single bedroom which could also serve as a home office or nursery. All rooms are well-lit and presented to a high standard. The landing area provides ample built-in storage, helping to keep the home neat and organised.
The family bathroom is stylish and functional, comprising a panelled bath with shower over, WC, and wash hand basin, all finished with modern tiling and fittings.
Measurements
Lounge - 16’7 × 14’11 (5.05m x 4.54m)
Kitchen/Diner - 16’7 × 12’9 (5.05m x 3.89m)
Bedroom - 12’0 × 9’11 (3.66m x 3.02m)
Bedroom - 9’6 × 8’6 (2.90m x 2.59m)
Bedroom - 8’7 × 6’4 (2.62m x 1.93m)
Important Information
Broadband Speed - Ultrafast 1800 Mbps (According to OFCOM)
EPC Rating TBA
Teignbridge Council Tax Band C (£2299.64 2025/2026
Mains Electric, Water and Drainage Supplied
The Property Is Freehold
EPC Rating: E
Key Features
- Mid Terrace House
- Three Bedrooms
- Family Bathroom
- Downstairs Shower Room
- Utility Room
- Kitchen/ Diner
- Great Location
- Garage
- Parking
- Front and Rear Gardens
Property Details
- Property type: House
- Price Per Sq Foot: £303
- Approx Sq Feet: 840 sqft
- Plot Sq Feet: 1,862 sqft
- Council Tax Band: C
Floorplans
Outside Spaces
Garden
To the rear, the property boasts a generously sized courtyard garden, providing a low-maintenance outdoor space ideal for relaxing or entertaining. The garden is fully enclosed with timber fencing, offering privacy and security, and benefits from gated access to the garage and parking area. It can be conveniently accessed via the utility room. At the front, a charming lawned garden with a patio area and path leading to the front door creates a welcoming entrance. The space is enclosed by mature hedging, giving a sense of seclusion and curb appeal.
View PhotosParking Spaces
Allocated parking
Capacity: 1
Location
Decoy is a popular and well-established residential area on the southern edge of Newton Abbot, known for its family-friendly feel and excellent local amenities. It’s home to the scenic Decoy Country Park, offering woodland walks, a lake, and play areas – perfect for outdoor lovers. The area is well connected, with nearby access to Newton Abbot train station, the A380, and a range of schools, shops, and leisure facilities. With a strong community atmosphere and great transport links, Decoy is a fantastic location for families and commuters alike.
Properties you may like
By Chamberlains
