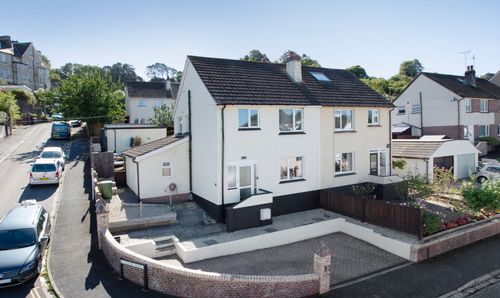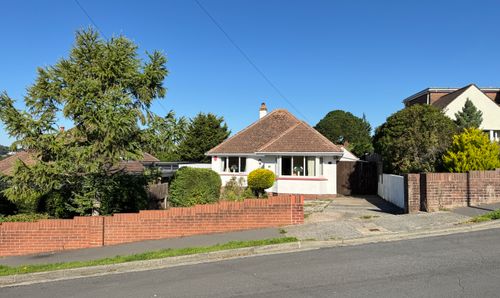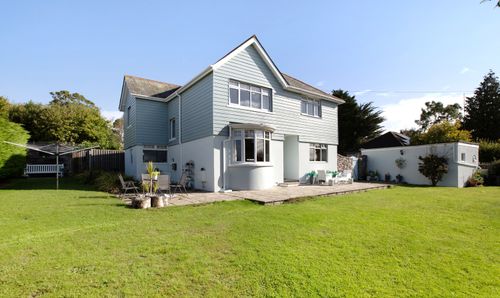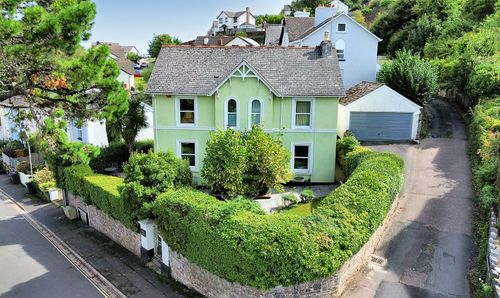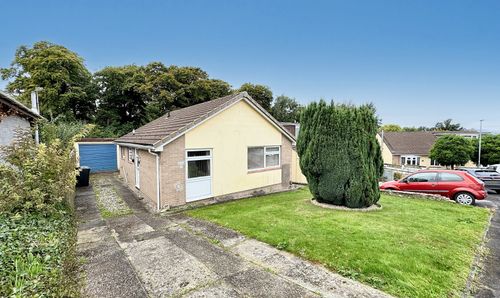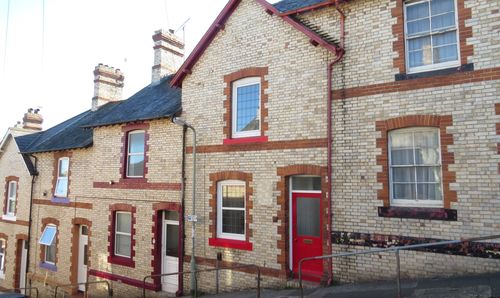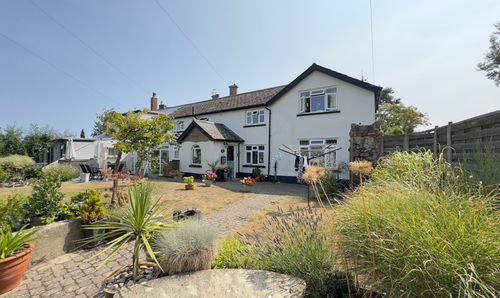Book a Viewing
To book a viewing for this property, please call Chamberlains, on 01626 365055.
To book a viewing for this property, please call Chamberlains, on 01626 365055.
3 Bedroom Terraced House, Priory Avenue, Kingskerswell, TQ12
Priory Avenue, Kingskerswell, TQ12

Chamberlains
Chamberlains, 1A-1B Bank Street
Description
Situated in the ever-popular village of Kingskerswell, ideally located between the coastal town of Torquay and the market town of Newton Abbot, this impressive family home offers generous living space across three well-designed levels. With its bright interiors, flexible layout, and charming character features, this property is perfectly suited for modern family life.
As you step inside, a spacious and welcoming entrance hallway sets the tone for the rest of the home, offering access to a variety of well-proportioned rooms. The ground floor features a beautifully presented lounge, complete with a large bay window that floods the room with natural light, carpeted flooring, and a feature fireplace that creates a warm and inviting atmosphere. Adjacent to the lounge is a separate dining room, also carpeted, with ample space to accommodate a large dining table—ideal for family meals and entertaining guests. French doors open directly onto the rear garden, seamlessly blending indoor and outdoor living.
The kitchen is a generous and practical space, fitted with a range of wall and base units, roll-top work surfaces, and space for a range-style cooker. A rear door and window provide views over the garden, while a separate utility room offers additional convenience with plumbing for a washing machine. A cloakroom completes the ground floor, adding to the home’s functionality.
Upstairs, the first floor hosts three well-sized bedrooms, including a bay-fronted principal bedroom that enjoys plenty of natural light. A stylish and spacious family bathroom serves this level, featuring a freestanding bath, separate shower cubicle, his and hers wash basins, and a mirrored cabinet—perfect for both relaxation and practicality.
The second floor offers even more flexibility, with a large loft room currently used as an addition bedroom, complete with a Velux window and a cosy sleeping alcove. An additional loft room serves as a home office, ideal for remote working or study, and there is also a substantial storage room, ensuring that every inch of the home is both functional and well-utilized.
Outside, the property continues to impress. A generous driveway at the front provides ample parking for multiple vehicles. The rear garden is level and family-friendly, featuring a lawned area ideal for children’s play equipment, as well as a sun-soaked patio terrace—perfect for a BBQ or simply relaxing with a book.
This home is filled with natural light and offers a wonderful sense of space throughout, making it an ideal choice for families seeking comfort, flexibility, and a welcoming community.
Measurements
Entrance Porch - 7’6” x 3’1” (2.29m x 0.94m)
Hallway - 17’11” x 6’1” (5.46m x 1.85m)
Lounge - 14’9” x 13’4” (4.50 m × 4.06 m)
Dining Room - 14’8” x 13’2” (4.47 m × 4.01 m)
Kitchen - 17’1” x 8’7” (5.21 m × 2.62 m)
Utility Room - 7’8” x 3’6” (2.34m x 1.07m)
Cloakroom/WC - 5'6" x 3'0" (1.68m x 0.91m)
Bedroom - 14’9” x 11’4” (4.50 m x 3.45m)
Bedroom - 14’7” x 13’1” (4.44m x 3.99m)
Bedroom - 10’2” x 9’2” (3.10m x 2.79m)
Bathroom - 9’1” x 7’11” (2.77m x 2.41m)
Loft Room - 20’0” x 10’5” (6’10” x 3.18m)
Study/Office - 7’1” x 6’5” (2.16m x 1.96m)
Storage Room - 9’3” x 5’2” (2.82m x 1.57m)
Useful Information
Broadband Download Speed Ultra-fast up to 1800Mbps (According to OFCOM)
EPC Rating – D - 68
EPC Potential - B - 82
Teignbridge Council Tax - Band D (£2,497.13 per year)
Main Gas, Water and Electricity all connected
The property is freehold
EPC Rating: D
Key Features
- Well Presented Family Home
- Spacious Lounge
- Separate Dining Room
- Modern Kitchen
- Utility Room
- Downstairs WC
- Family Bathroom
- Three Bedrooms
- Large Loft Room
- Office/Study
Property Details
- Property type: House
- Property style: Terraced
- Price Per Sq Foot: £256
- Approx Sq Feet: 1,464 sqft
- Plot Sq Feet: 3,369 sqft
- Council Tax Band: D
Floorplans
Outside Spaces
Garden
The rear garden is level and family-friendly, featuring a lawned area ideal for children’s play equipment, as well as a sun-soaked patio terrace
View PhotosParking Spaces
Driveway
Capacity: 4
A generous driveway at the front provides ample parking for multiple vehicles.
View PhotosLocation
Kingskerswell is steeped in history, with nearby prehistoric sites such as Milber Down, Berry’s Wood, and Dainton offering scenic walks and a glimpse into the area's past. The village itself provides a range of local amenities including a Co-op, post office, hairdressers, garage, chemist, health centre, and library. Families will appreciate the proximity to Kingskerswell Primary School, which boasts a good Ofsted rating, as well as access to pre-school playgroups and a local Scout group. The property also falls within the catchment area for both Torquay Grammar Schools and Newton Abbot Secondary School. Commuters will benefit from the nearby South Devon Highway, offering a quick and convenient route to the A38 and a journey time of approximately 30 minutes to the Cathedral City of Exeter.
Properties you may like
By Chamberlains


