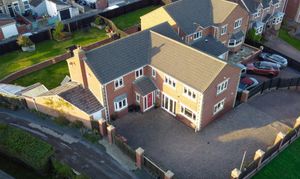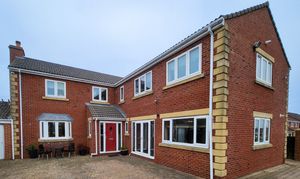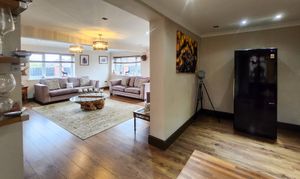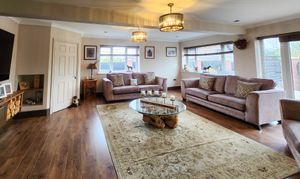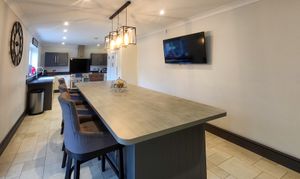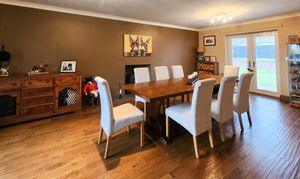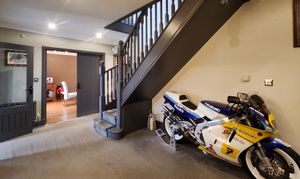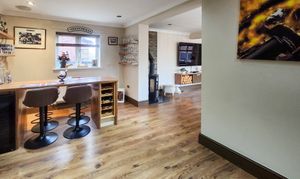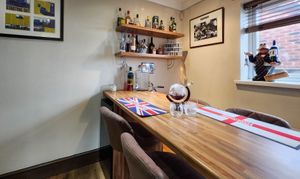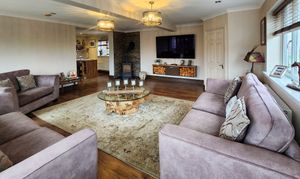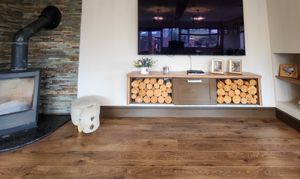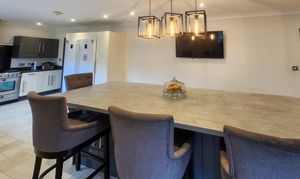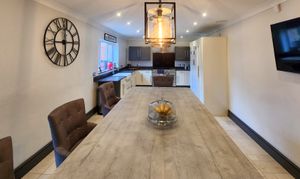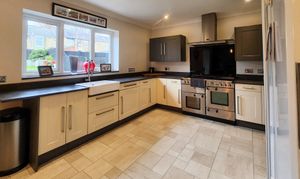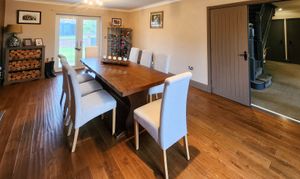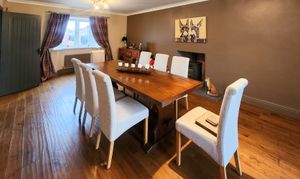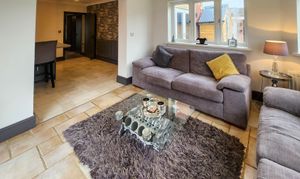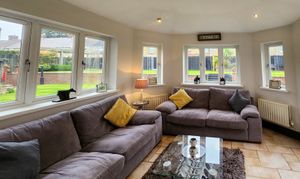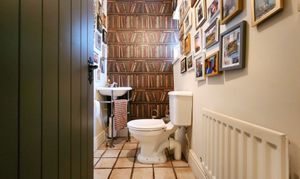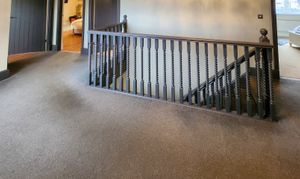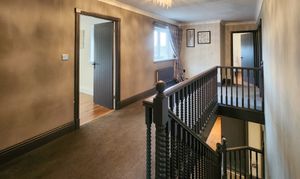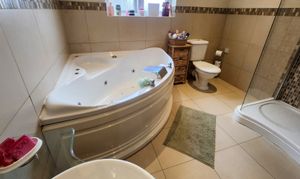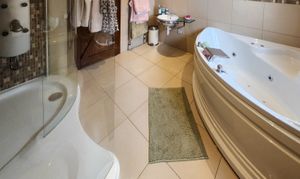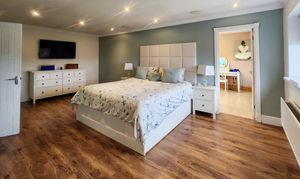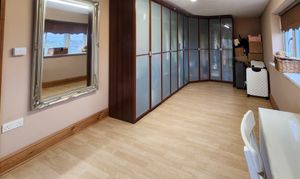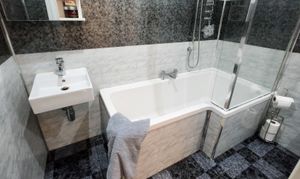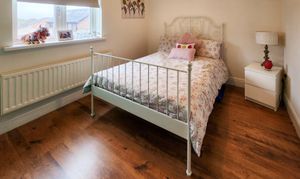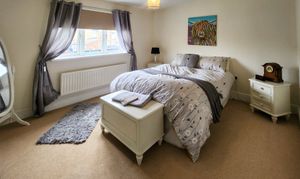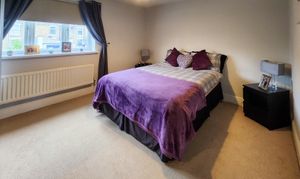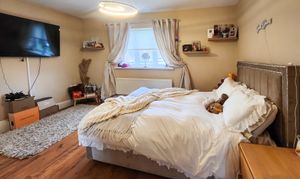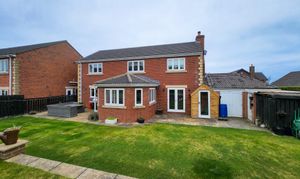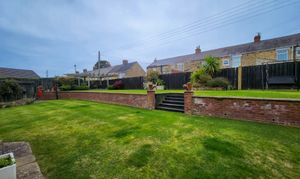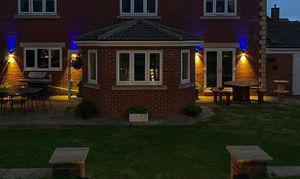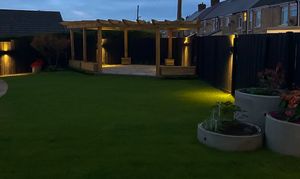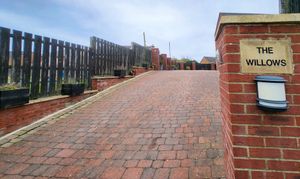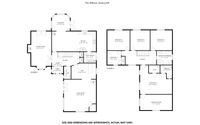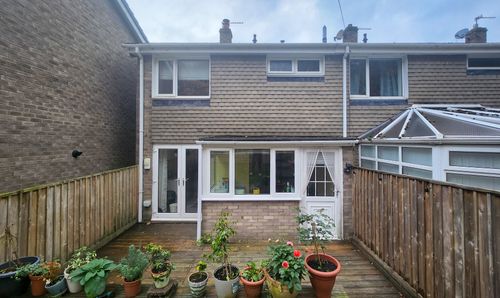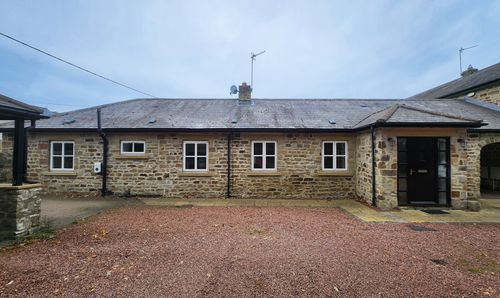5 Bedroom Detached House, Ambrose Court, Stanley, DH9
Ambrose Court, Stanley, DH9
.png)
Nested Derwent and Dales
Fora, 9 Dallington Street, London
Description
This breathtaking five-bedroom (could be six), two-bathroom detached residence offers a wealth of space, style, and sophistication — perfectly suited to modern family living and those who love to entertain. If you’re looking for space, this is NOT to be missed! The footprint of this expansive home will guarantees a lasting impression, and what’s more, this is outstanding value for money!
Set within an elevated position enjoying distant views across the area and overlooking the local cricket pitch, the property has been substantially improved by the current owners and showcases a high standard of presentation throughout.
Ground Floor
Upon arrival, the property welcomes you via a gated, block-paved driveway, offering secure off-road parking for multiple vehicles and access to a spacious bike store with power and lighting. The brick exterior, bay windows, and attractive façade create outstanding kerb appeal.
Step through the composite and glazed entrance door into an inviting entrance porch leading to an impressive reception hallway — complete with a sweeping staircase, built-in storage, coving, and recessed lighting.
A cloakroom/WC with hand basin and low-level toilet sits conveniently off the hall.
The lounge (19'9" x 18'5") is a beautiful front-facing reception room with double-glazed windows, patio doors, and recessed lighting. From here, double doors open to a dedicated recreation/bar area (15'5" x 9'8") — perfect for entertaining, with fitted bar, shelving, and feature flooring.
The dining room (21' x 12'4") is a standout space, enjoying dual aspect views with French doors opening to the rear garden. A solid-fuel wood-burning stove creates a striking focal point, while the generous proportions easily accommodate large family gatherings.
At the heart of the home lies the magnificent dining kitchen (27'11" x 11'4"), beautifully appointed with a comprehensive range of Shaker-style wall and base units, Belfast sink, range oven space, American-style fridge/freezer, and a central island with breakfast bar.
Open access leads to the bright sun room (11'11" x 11'1") — flooded with natural light via large windows and French doors leading to the patio.
A utility room complements the kitchen, fitted with additional storage, sink, and under-bench space for laundry appliances.
First Floor
The spacious landing gives access to five well-proportioned double bedrooms and two luxurious bathrooms.
The master suite (19'10" x 12'10") is a showpiece — featuring a stylish en-suite bathroom with bath and rainfall shower, a walk-in wardrobe, and an impressive dressing room/nursery (19'10" x 9'6") with distant views and natural light.
Each of the remaining four bedrooms is generously sized:
Bedroom Two (14' x 11'5") – double bedroom overlooking the rear.
Bedroom Three (13'3" x 11'6") – double bedroom with garden views.
Bedroom Four (13'4" x 11'5") – double bedroom, rear aspect.
Bedroom Five (10' x 9'6") – front-facing double with built-in wardrobes.
The family bathroom is a true retreat — complete with a corner spa-style jacuzzi bath, walk-in shower, hand basin, WC, tiled flooring, recessed lighting, and a heated chrome towel rail.
External Features
The rear garden has been landscaped to perfection, offering a mix of raised lawns, patio areas, and established planting — creating a tranquil and low-maintenance setting ideal for outdoor dining and relaxation.
With ample seating space, elevated views, and total privacy, this garden provides the perfect extension of the home’s living space.
Key Details
Freehold property
Council Tax Band: F
EPC Rating: C
Local Authority: Durham
TV & Broadband: BT, Sky (Basic / Superfast / Ultrafast available)
Mobile Coverage: EE, Vodafone, Three, O2 (good local reception)
Flood Risk: Very low (vendor advised)
Heating: Gas central heating
Windows: Double glazed throughout
Parking: Gated, block-paved driveway for multiple vehicles + bike store
Location
Ideally situated within easy reach of local shops, schools, and transport routes, the property offers both convenience and community connection.
The area is well-served by bus links, walking routes, and leisure amenities, making it an ideal choice for families and professionals alike.
Agent’s Note & Disclaimer
Every care has been taken to ensure accuracy, however, the details contained within this brochure are for general guidance only and do not form part of any contract. Fixtures, fittings, and appliances have not been tested, and all measurements and descriptions should be independently verified by prospective purchasers.
Nested accepts no liability for errors or omissions. All sales are subject to contract and vendor approval.
EPC Rating: C
Key Features
- Five spacious double bedrooms (plus a dressing room & en-suite)
- Expansive master suite
- Beautiful Shaker-style kitchen
- Two cosy wood-burning stoves
- Bright conservatory
- Generous, low-maintenance garden
- Large, welcoming entrance hall
- Versatile living space
- Picturesque views
- Freehold property — Council Tax Band F | EPC Rating C | Ample parking and superb location close to schools, shops & bus links.
Property Details
- Property type: House
- Plot Sq Feet: 9,289 sqft
- Council Tax Band: F
Rooms
Bedroom 1
4.27m x 3.41m
Dressing Room
3.05m x 2.96m
Bedroom 5
4.98m x 5.18m
En-suite
2.45m x 2.89m
Walk-in Wardrobe
1.78m x 1.81m
Bathroom
2.05m x 2.89m
Landing
5.85m x 2.82m
Bedroom 4
3.05m x 2.81m
Bedroom 3
4.26m x 3.41m
Bedroom 2
4.27m x 3.41m
Garden Room
3.64m x 3.40m
Boiler Room
Living Room
6.00m x 5.20m
Utility Room
1.84m x 1.86m
Family Room
4.58m x 2.89m
WC
2.21m x 1.20m
Porch
2.26m x 2.20m
Entrance Hall
4.56m x 2.84m
Dining Room
3.77m x 6.30m
Kitchen/Breakfast Room
4.96m x 5.10m
Floorplans
Location
Ideally situated within easy reach of local shops, schools, and transport routes, the property offers both convenience and community connection. The area is well-served by bus links, walking routes, and leisure amenities, making it an ideal choice for families and professionals alike.
Properties you may like
By Nested Derwent and Dales
