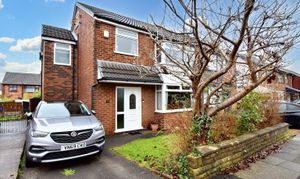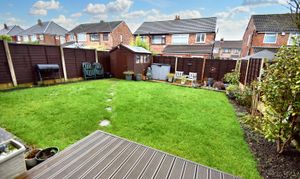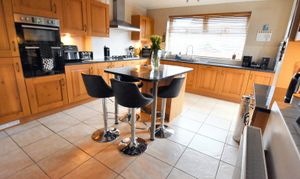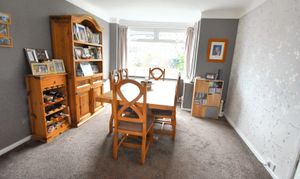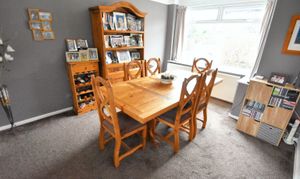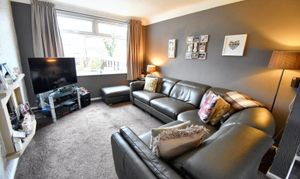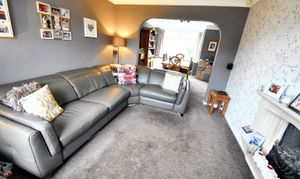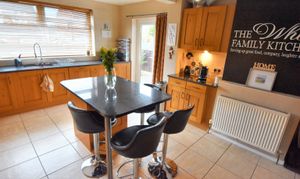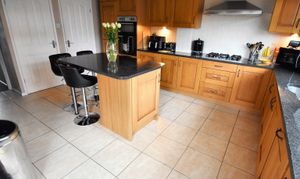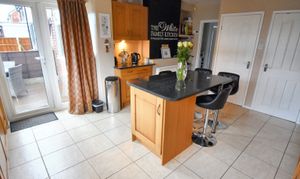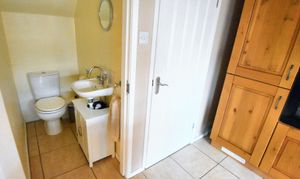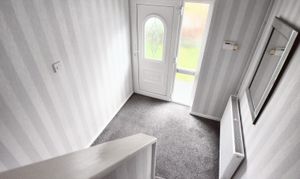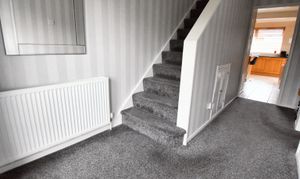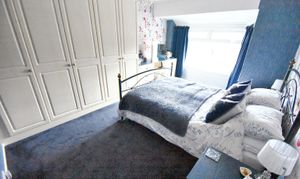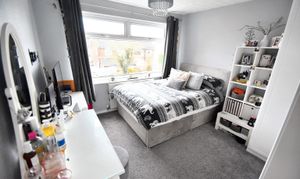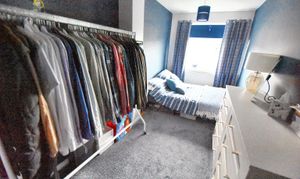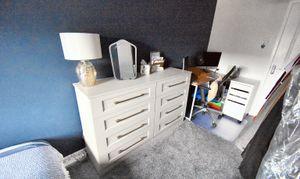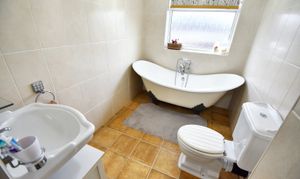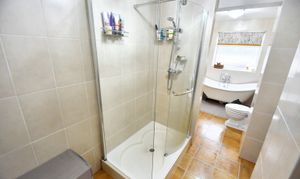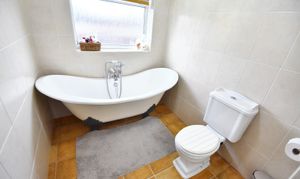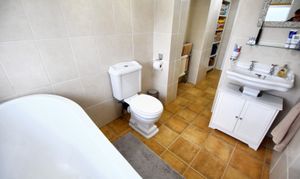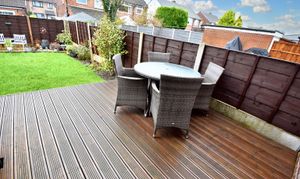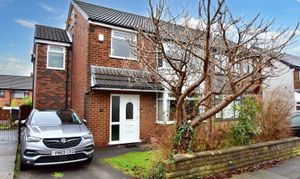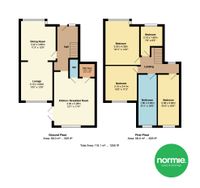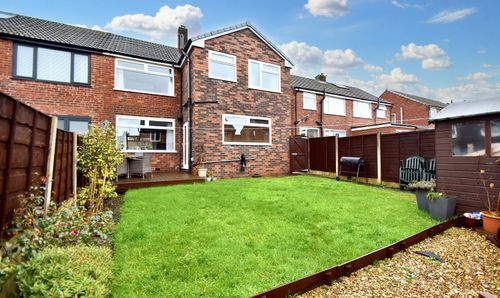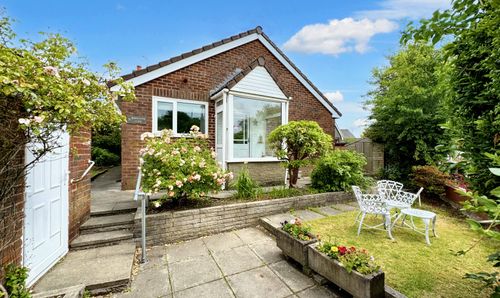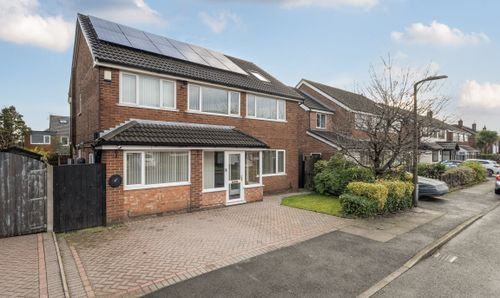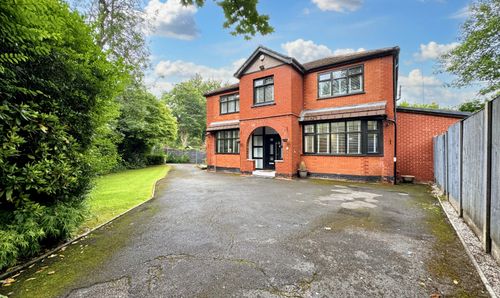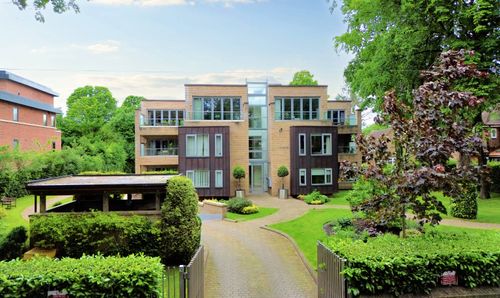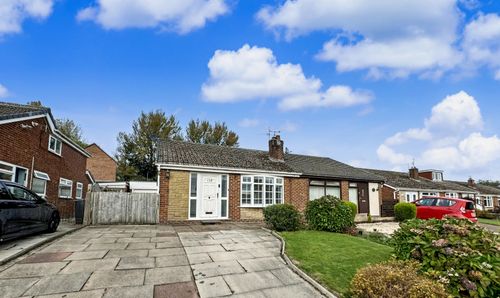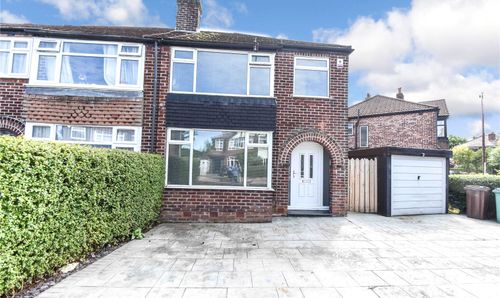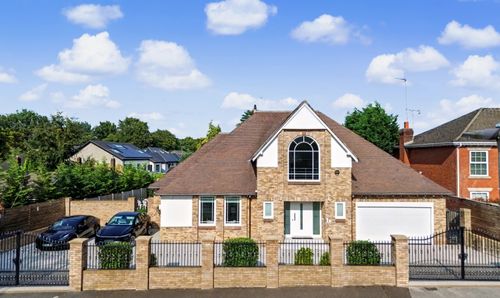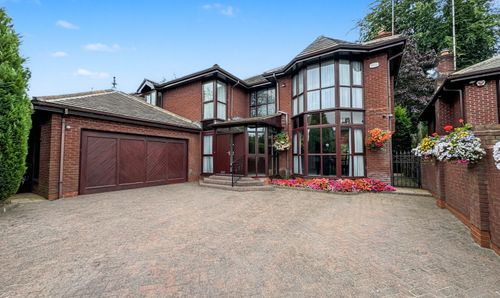4 Bedroom Semi Detached House, Langdale Drive, Bury, BL9
Langdale Drive, Bury, BL9
Description
Located in a sought-after area, this 4-bedroom semi-detached house boasts an impressive double-storey extension to the rear and side, offering an abundance of living space for modern family needs. With four bedrooms, this property is ideal for a growing family looking for a comfortable and stylish home. The fabulous extended four-piece bathroom is a lavish oasis, featuring a stand-alone roll-top cast iron bath, perfect for unwinding after a long day. The heart of the home lies in the super extended eat-in kitchen, complete with solid wood units, granite work surfaces, and a selection of integral appliances. Convenience is key with a utility area and a downstairs guest WC, adding to the functionality of this property. This freehold gem is the epitome of a family home, offering great proportions and a versatile layout, perfectly catering to the needs of modern-day living. Situated within close proximity to local shops, schools, transport links, and restaurants, this property presents an excellent opportunity for those seeking a blend of convenience and comfort in a popular location.
Step outside into the enchanting outdoor space of this semi-detached residence, where the potential for relaxation and entertainment is endless. The garden provides ample space for outdoor activities and al fresco dining, promising endless hours of enjoyment for family and friends alike. A driveway welcomes you home and offers convenient off-street parking. This property embodies the perfect balance of indoor comfort and outdoor allure, ensuring that every aspect of contemporary living is well within reach. Freehold.
EPC Rating: D
Key Features
- SEMI DETACHED GREATLY EXTENDED WITH DOUBLE STOREY EXTENSION TO REAR AND SIDE
- FOUR BEDROOMS
- FABULOUS EXTENDED FOUR PIECE BATHROOM WTH STAND ALONE ROLL TOP CAST IRON BATH
- SUPER EXTENDED EAT-IN-KITCHEN WITH SOLID WOOD UNITS AND GRANITE WORK SURFACES PLUS SOME INTEGRAL APPLIANCES
- UTILITY AREA AND DOWNSTAIRS GUEST WC
- FREEHOLD
- POPULAR LOCATION WELL SITUATED FOR ACCESS TO LOCAL SHOPS, SCHOOLS, TRANSPORT LINKS AND RESTAURANTS
- FAMILY HOME OF GREAT PROPORTION
- ROOF RENEWED 2019. COMBI BOILER 2020. EXTENDED APPROX. 2005
Property Details
- Property type: House
- Property style: Semi Detached
- Approx Sq Feet: 1,227 sqft
- Plot Sq Feet: 2,314 sqft
- Property Age Bracket: 1940 - 1960
- Council Tax Band: C
Rooms
Utility Area
Landing
Floorplans
Outside Spaces
Parking Spaces
Location
Properties you may like
By Normie Estate Agents
