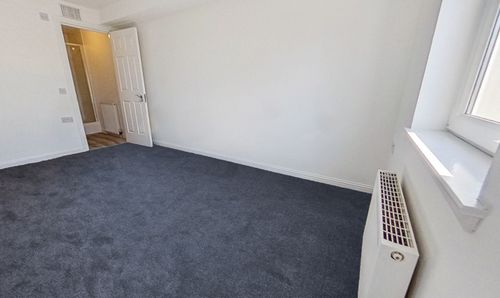2 Bedroom Flat, Marjory Court, Bathgate, EH48
Marjory Court, Bathgate, EH48
Description
Outside, the property offers ample off-street parking to the rear, providing a convenient and secure space for your vehicles. Whether you're a first-time buyer, downsizer, or investor, this property ticks all the boxes and offers a fantastic opportunity to own a contemporary and well-maintained home in a sought-after location. Don't miss out on the chance to make this property your own and start enjoying the benefits of modern living in a convenient setting. Schedule a viewing today and experience the charm and comfort this flat has to offer.
EPC Rating: B
Key Features
- Second Floor Flat
- Lounge/Dining Room
- Two Double Bedrooms
- Bathroom and Ensuite Shower Room
- New carpeting and floorcoverings throughout
- Fresh decor throughout
- Gas Central Heating with a Combi Boiler
- Walk-in condition
- Ideal location for train station and town centre
Property Details
- Property type: Flat
- Approx Sq Feet: 646 sqft
- Property Age Bracket: 2000s
- Council Tax Band: B
Rooms
Hall
4.75m x 2.13m
Spacious halls with doors off to all apartments. New carpeting through hall, lounge and bedrooms. Radiator.
View Hall PhotosLounge
3.96m x 3.25m
Comfortable sitting room with front facing window. Radiator.
View Lounge PhotosFitted Kitchen
2.87m x 2.29m
Fitted with base and wall mounted units, gas hob, electric fan assisted oven, extractor hood, stainless steel sink, side drainer and mixer tap, complementary worktops with tiling above. The fridge/freezer is included in the sale but is not warranted. Front facing window. Radiator, new vinyl floorcovering.
View Fitted Kitchen PhotosBedroom One
4.39m x 2.39m
Rear facing window. Double fitted wardrobe concealed behind bi-fold doors. Door to ensuite shower room. Radiator.
View Bedroom One PhotosEn-suite Shower Room
1.42m x 1.40m
Fitted with double fully tiled shower cubicle and electric shower, pedestal wash hand basin with mixer tap and tiled splashback, and dual flush WC. New vinyl floorcovering, radiator.
View En-suite Shower Room PhotosBedroom Two
3.10m x 2.26m
Second double bedroom with rear facing window. Two cupboards, one with shelf and hanging rail and one housing combi gas central heating boiler. Radiator.
View Bedroom Two PhotosBathroom
2.29m x 1.68m
Fitted with bath and mixer tap/shower attachment, pedestal wash hand basin with tiled splashback and dual flush WC. Tiled to dado height around bath. New vinyl floorcovering, radiator.
View Bathroom PhotosFloorplans
Parking Spaces
Off street
Capacity: 2
Ample off street parking to rear.
Location
Properties you may like
By KnightBain Estate Agents

























