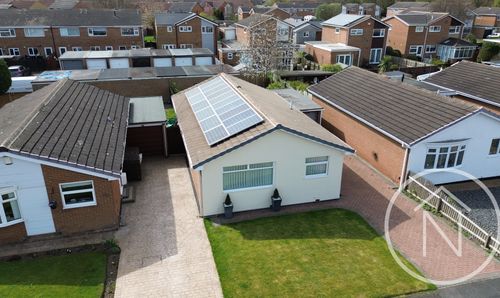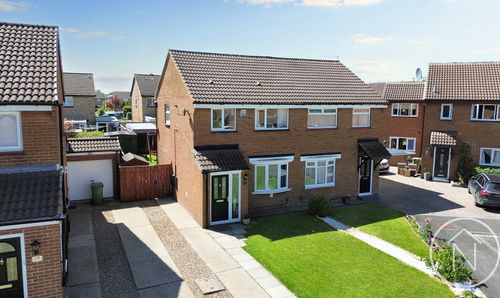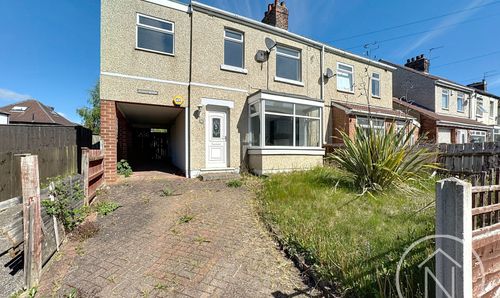3 Bedroom Detached House, Bielby Avenue, Billingham, TS23
Bielby Avenue, Billingham, TS23
Description
Offers Invited Between £200,000 and £210,000
Presenting a truly desirable opportunity for growing families, this stunning three-bedroom detached house is now available in a sought-after location. Boasting a south-facing rear garden, this property offers an abundance of natural light and a sense of tranquillity. A generous driveway provides ample off-road parking, ensuring convenience for multiple vehicles.
Upon entering, you will be greeted by an inviting entrance hall, leading to a spacious lounge that is perfect for relaxation and entertainment. A garden room extends the living space, creating a versatile area. The well-appointed kitchen diner offers a delightful space for culinary exploration and sociable dining experiences.
Ascending the staircase, you will discover a bright landing leading to a family bathroom and three generously sized bedrooms, all of which are beautifully presented.
Noteworthy features of this property include a gas combi boiler installed in 2021, providing efficient central heating throughout, as well as UPVC double glazing for added comfort and energy efficiency.
Additionally, this house benefits from solar panels, promoting eco-friendly living and reducing energy costs. Completing the picture, a low-maintenance garden awaits at the rear, offering an enjoyable space for outdoor activities.
In summary, this wonderful three-bedroom detached house combines modern convenience, stylish living, and a sought-after location. Early viewing is highly recommended to avoid disappointment.
EPC Rating: B
Key Features
- South Facing Rear Garden
- Large Driveway
- Gas Combi Boiler Installed In September 2021
- UPVC Double Glazing
- Energy Efficiency Rating: B
Property Details
- Property type: House
- Approx Sq Feet: 899 sqft
- Plot Sq Feet: 2,648 sqft
- Property Age Bracket: 2010s
- Council Tax Band: C
Rooms
Entrance Hall
Lounge
5.11m x 3.04m
Kitchen
5.89m x 3.65m
Garden Room
2.24m x 4.42m
Landing
Bathroom
2.06m x 1.64m
Bedroom One
3.50m x 4.02m
Bedroom Two
3.43m x 2.62m
Bedroom Three
2.04m x 2.15m
Floorplans
Location
Properties you may like
By Northgate - Teesside

























