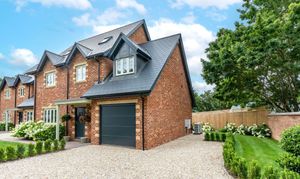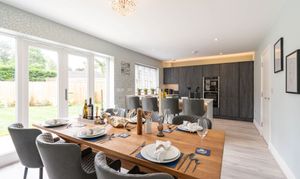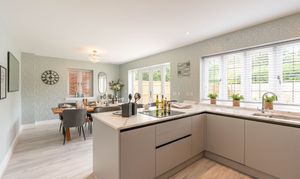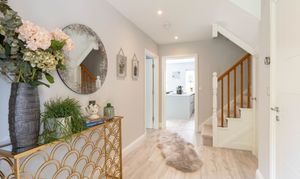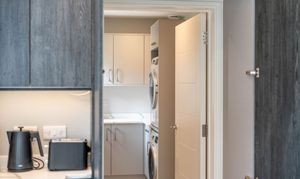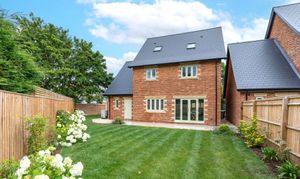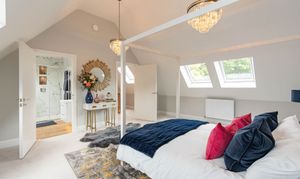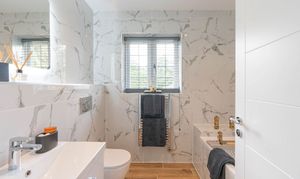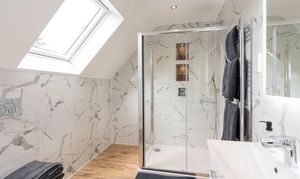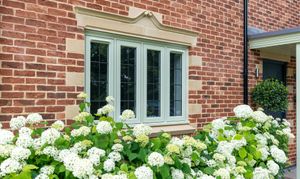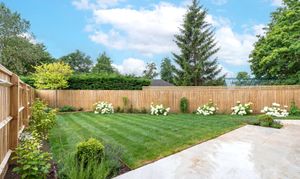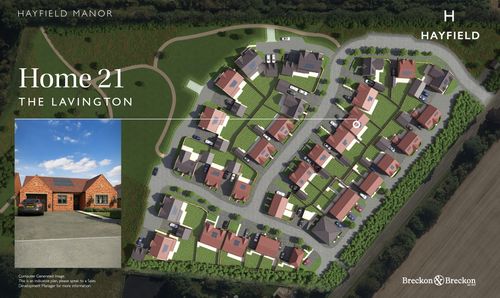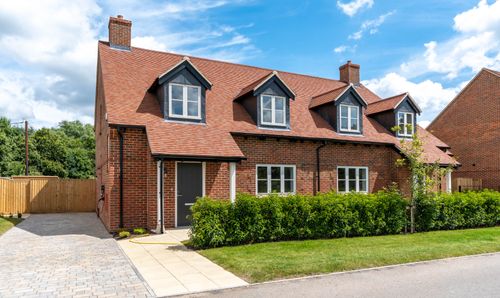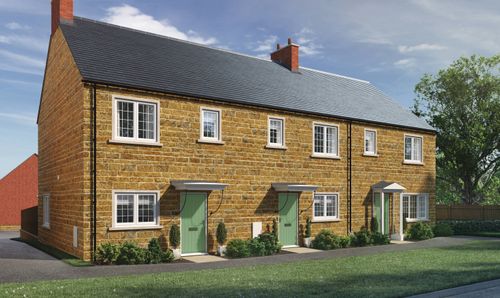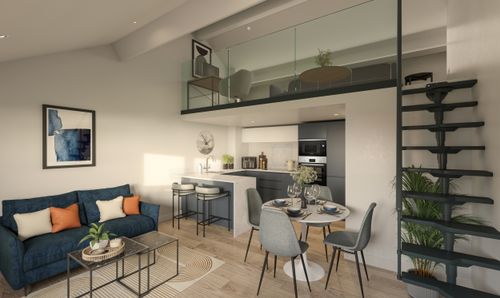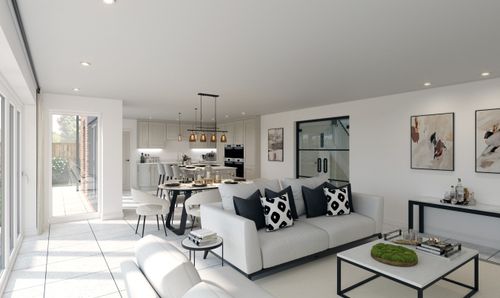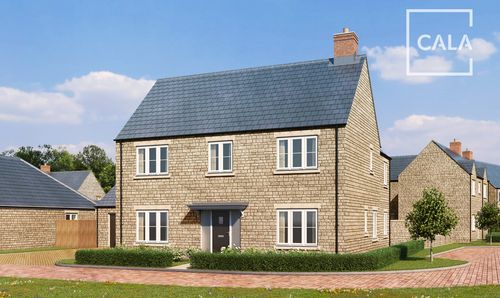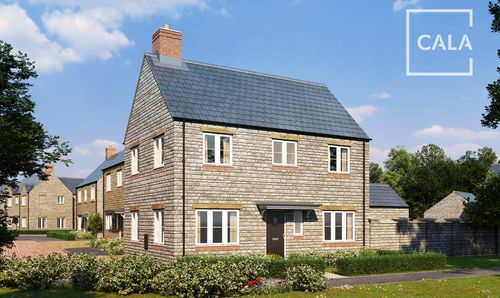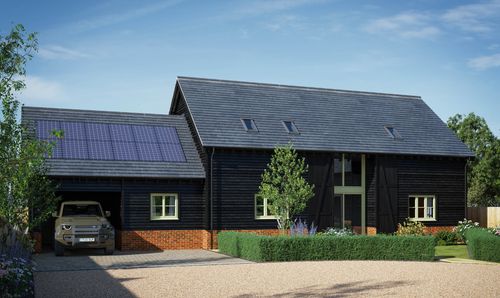Book a Viewing
4 Bedroom Detached House, Oxford Meadow, Standlake
Oxford Meadow, Standlake

Breckon & Breckon
Breckon & Breckon, 294 Banbury Road
Description
Clover House is one of just ten homes that form part of the exclusive Oxford Meadows development situated in the heart of the ever popular village of Standlake. This stunning 4-bedroom detached house occupies a good size plot with a private south facing rear garden, with ample side return space for a greenhouse or additional parking.
Accommodation is arranged over three floors, with a kitchen/dining room to the rear, formal sitting room and WC, four double bedrooms - two of which have en suite facilities - a family bathroom and first floor study.
The contemporary kitchen/dining room is fitted with modern kitchen units, complemented by solid work surfaces and a range of integrated Neff appliances. French doors provide access to the rear garden and a breakfast bar offers seating for three. There is discrete access to a useful utility room, which provides access to both the rear of the house and to the integral garage. A formal sitting room and WC complete the ground floor space.
To the first floor are three double bedrooms - one with en suite shower room, another with a fabulous vaulted ceiling - and a separate private study space. The family bathroom is well-appointed with ceramic wall and floor tiling, wall mounted vanity unit and mirror with shaver and light points.
The principal bedroom is a bright and airy space with vaulted ceiling and en suite shower room finished in a similar theme to the main bathroom.
All homes at Oxford Meadows feature heating powered by Air Source Heat Pump with a whole house Mechanical Ventilation Recovery System; CAT 5e cabling, 3 phase electric and fast charge EV charge points.
Residents also benefit from a convenience store - open 7 days - at the near-by Lincoln Park Farm. This facility also has a gym and two swimming pools that residents can access*
*Terms & conditions apply - speak to a sales representative for more information
Virtual Tour
Key Features
- Ready to occupy
- Well appointed kitchen with integrated Neff appliances and discrete access to separate utility room
- Utility room with access to rear garden and internal garage
- Four double bedrooms, two of which have en suite shower rooms
- Generous second floor principal bedroom with en suite shower room
- Private south-east facing landscaped garden with paved patio and lawn
- Integrated single garage with electric car charging point plus additional driveway parking for two cars
- Part of a select development of just ten luxury bespoke homes
- Within a short walking distance to a local convenience store which is open daily
- Heating via Air Source Heat Pump with Mechanical Heat Ventilation Recovery system
Property Details
- Property type: House
- Price Per Sq Foot: £411
- Approx Sq Feet: 2,066 sqft
- Property Age Bracket: New Build
Floorplans
Outside Spaces
Garden
Parking Spaces
Garage
Capacity: 1
Location
The village of Standlake offers the perfect blend of a thriving community, plentiful amenities within walking distance yet easy and convenient connections to larger towns and the City of Oxford itself as well as the natural beauty and openness of the countryside. The great outdoors is also on your doorstep, with numerous walking trails including the Windrush Path, following the attractive River Windrush which joins the River Thames at Newbridge to the south. Those who love water pursuits are spoilt for choice, with plentiful fishing available at the nearby lakes as well as watersports at nearby Hardwick Park and the West Oxfordshire Sailing Club as well as Oxford Sailing Club based at Farmoor Reservoir. Additionally residents can benefit from popular local sports and health facilities, including Lincoln Park Farm’s pool and gym, Oxford Downs cricket club, and Lower Windrush tennis club.
Properties you may like
By Breckon & Breckon
