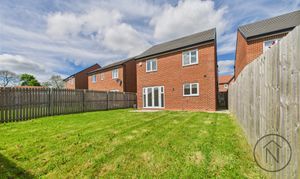Book a Viewing
To book a viewing for this property, please call Northgate - County Durham, on 01325 728333.
To book a viewing for this property, please call Northgate - County Durham, on 01325 728333.
3 Bedroom Detached House, Orchid Drive, Heighington Village, DL5
Orchid Drive, Heighington Village, DL5
.jpg)
Northgate - County Durham
Northgate Estate Agents, Suite 3
Description
Spacious Three Bedroom Detached Home in Sought-After Heighington Village
Located in the desirable village of Heighington, this well-presented three bedroom detached property offers generous living space, a single garage, driveway, and both front and rear gardens—ideal for family living.
The ground floor features an entrance hallway, a bright and spacious lounge, and a modern fitted kitchen/diner complete with French doors opening onto the rear garden—perfect for indoor-outdoor living. A separate utility room and a convenient downstairs WC complete the layout.
Upstairs, the master bedroom benefits from an en-suite shower room, while two further bedrooms are served by a contemporary family bathroom.
Externally, the property enjoys a well-maintained front garden, a private rear garden ideal for relaxing or entertaining, and off-street parking via a driveway and single garage.
Holding Fee Applies: £323.07 / Tenant Income Requirements: £42,000 / Guarantor Income Requirements: £50,400
Available NOW
EPC Rating: B
Key Features
- Beautiful Three Bedroom Detached
- Village Location
- Modern Fitted Kitchen
- En-Suite
- Off Street Parking / Garage
- Energy Performance Certificate: B
Property Details
- Property type: House
- Approx Sq Feet: 1,012 sqft
- Plot Sq Feet: 2,756 sqft
- Council Tax Band: D
Rooms
Hallway
4'0" x 3'3" / 1.24m x 1.00m
Lounge
12'1" x 12'10" / 3.70m x 3.91m
Hallway
6'0" x 6'4" / 1.84m x 1.95m
Wc
2'10" x 5'6" / 0.88m x 1.69m
Kitchen/Diner
20'11" x 8'11" / 6.39m x 2.72m
Utility Room
5'1" x 6'4" / 1.56m x 1.93m
Landing
4'7" x 7'1" / 1.42m x 2.18m
Bedroom 1
9'9" x 11'5" / 2.99m x 3.48m
En-suite
3'10" x 6'7" / 1.19m x 2.00m
Bedroom 2
10'3" x 9'4" / 3.13m x 2.86m
Bedroom 3
10'3" x 9'3" / 3.14m x 2.82m
Bathroom
6'8" x 6'8" / 2.05m x 2.05m
Floorplans
Outside Spaces
Front Garden
Rear Garden
Parking Spaces
Garage
Capacity: 1
Driveway
Capacity: 1
Location
Properties you may like
By Northgate - County Durham
























