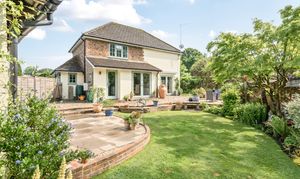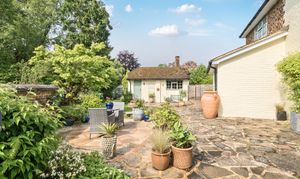Book a Viewing
To book a viewing for this property, please call Alex Harvey Estate Agents, on 01403 784110.
To book a viewing for this property, please call Alex Harvey Estate Agents, on 01403 784110.
2 Bedroom Detached House, Mill Road, West Chiltington, RH20
Mill Road, West Chiltington, RH20

Alex Harvey Estate Agents
64 High Street, Off Mill Way, Billingshurst
Description
A beautifully presented, light and airy detached home situated in the very heart of the picturesque village of West Chiltington. The property has been tastefully renovated by the current owners, retaining most of its original charm and character, whilst blending them sympathetically with contemporary fittings making Gentle Harrys a perfect synergy of old and new that needs to be viewed to appreciate.
Gentle Harrys Cottage is a fantastic example of an older character property that has had the space reorganised and renovated for modern living, with the accommodation well-proportioned for purpose with a generous amount of space and light wherever you find yourself.
On the ground floor as you enter the hallway you have a large cloakroom and small utility room and access to the main living areas. The balance of the space is dominated by a front to back kitchen/dining with feature high specification kitchen with appliances, deep bay window overlooking the front garden, and wide French doors to the patio at the rear.
The 19' triple aspect lounge also runs from front to back with huge amounts of natural light pouring in, with the invitation to leave through further French doors where al fresco dining awaits on a stylish patio and dining area.
Upstairs the main bedroom enjoys lots of natural light and mirrors the size of the lounge below, whilst the second bedroom is a decent size double overlooking the woodland behind. The main bathroom has a four-piece suite with double width walk in shower and large egg shell style freestanding bath. The finish throughout the property is to the highest standard.
Gentle Harrys Cottage sits back from Mill Road and is approached by a generous driveway providing parking for several cars and access to the detached garage and main door. The garage sits well inside the boundary and has scope to be extended to the side or above to create an annexe or home office (STPP).
The walled gardens are a joy to behold and have been professionally constructed and maintained, well stocked with a beautiful variety of herbaceous plants and specimen trees. The garden at the rear faces West, ideal for al fresco entertaining and sun sets on the patio and overlook private woodland behind. The gardens extend around all sides of the house, as the cottage sits centrally in the plot, with extensive patio and smaller lawned area and greenhouse. Like
the house, the gardens are a must see.
Services: Electricity, mains gas, water and mains drainage are currently connected to the property.
Alex Harvey Estate Agents Disclaimer: we would like to inform prospective purchasers that these sales particulars have been prepared as a general guide only. A detailed survey has not been carried out; nor the services, appliances and fittings tested. Room sizes are approximate and should not be relied upon for furnishing purposes. If floor plans are included they are for guidance and illustration purposes only and may not be to scale. If there are important matters likely to affect your decision to buy, please contact us before viewing this property.
School catchment area: For local school admissions and to find out about catchment areas, please contact West Sussex County Council School Admissions or visit the Admissions Website.
Energy Performance Certificate (EPC) disclaimer: EPC'S are carried out by a third-party qualified Energy Assessor and Alex Harvey Estate Agents are not responsible for any information provided on an EPC.
EPC Rating: C
Key Features
- 27FT KITCHEN/DINING ROOM WITH DOORS TO OUTSIDE
- 20FT LOUNGE ALSO WITH DOORS TO REAR GARDEN
- 19FT MAIN BEDROOM
- STUNNING WALLED GARDEN WITH WOODLAND BEHIND
- DETACHED GARAGE & AMPLE PARKING
- VIEWING HIGHLY RECOMMENDED
Property Details
- Property type: House
- Price Per Sq Foot: £627
- Approx Sq Feet: 1,268 sqft
- Plot Sq Feet: 4,768 sqft
- Property Age Bracket: 1940 - 1960
- Council Tax Band: G
Floorplans
Outside Spaces
Parking Spaces
Garage
Capacity: 1
Driveway
Capacity: 3
Location
West Chiltington, just to the north of Storrington, offers local shops, post office, public houses, primary school, church, and a variety of nearby sports facilities. The increasingly popular Kinsbrook Vineyard, with restaurant and deli, is a short drive from this property. Pulborough is approximately 3 miles away, where there is a main line railway station, offering a regular service to London Victoria.
Properties you may like
By Alex Harvey Estate Agents



























