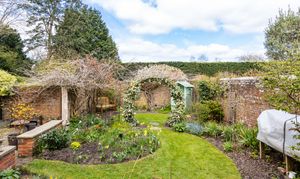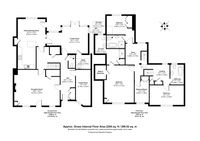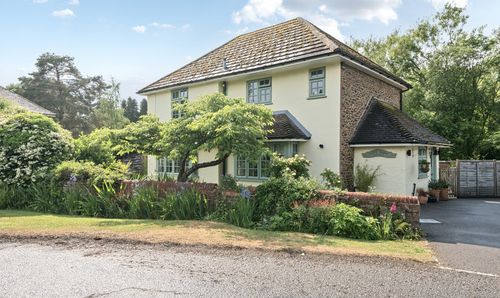4 Bedroom End of Terrace House, Causeway, Horsham
Causeway, Horsham

Alex Harvey Estate Agents
64 High Street, Off Mill Way, Billingshurst
Description
A substantial, attached Grade II listed, four-bedroom cottage, situated on a mature plot with a west-facing rear garden. Located in one of the most sought-after roads in the heart of Horsham, in a conservation area close to the town centre, and a short distance from the mainline railway station.
The welcoming hallway provides access to the sitting room, kitchen/dining room, conservatory, downstairs cloakroom, family room and stairwell to the first floor. The spacious sitting room is a lovely, versatile space with a feature inglenook fireplace and exposed beams.
The dual aspect kitchen/dining room is a bright and airy room with plenty of natural light and stylish yet practical wood flooring. The kitchen is fitted with a variety of traditional units with contrasting Corian worktops and finished with blue/grey tiling. Appliances include a range-style cooker, with gas hob and extractor over, microwave, fridge and integrated dishwasher. The utility room (accessed via the conservatory) has an additional sink and space with plumbing for a washing machine, dryer and fridge/freezer. The conservatory, with views across the garden, has fitted blinds and heating, ensuring the space can be enjoyed all year round.
The split staircase leads to the first-floor, part-galleried landings providing access to three double bedrooms, a good-sized single room and the family bathroom. Bedroom one has the benefit of a walk-in wardrobe and an en-suite shower room. Bedroom two has built-in wardrobes and a luxury en-suite bathroom that includes a rolltop bath and separate shower cubicle.
Beautifully located, this property is accessed via a covered porch. The rear garden, accessed via the conservatory or kitchen, is a lovely west-facing, walled mature garden, perfect for aspiring gardeners. There is a walled area of lawn with mature flower beds and an arbour seat to the rear. A generous area of synthetic decking, across the back of the conservatory, offers the perfect space for alfresco dining. The property also benefits from a double garage en-bloc (18’10 max x 17’10 max) in the nearby Normandy Gardens.
The popular market town of Horsham, with the mainline railway station less than half a mile away and Carfax less than half a mile away, offers a wide range of restaurants, services, and shopping facilities. A selection of schools, both private and state are within a short distance of this home. The ever-popular Horsham Sports club, is conveniently near this home, offers sporting and social facilities all year round.
Services: Electricity, mains gas, water and mains drainage are currently connected to the property.
Agents Notes: The property is Grade II listed and set within a conservation area. There is a small section of the property that is subject to a flying freehold.
Alex Harvey Estate Agents Disclaimer: we would like to inform prospective purchasers that these sales particulars have been prepared as a general guide only. A detailed survey has not been carried out; nor the services, appliances and fittings tested. Room sizes are approximate and should not be relied upon for furnishing purposes. If floor plans are included they are for guidance and illustration purposes only and may not be to scale. If there are important matters likely to affect your decision to buy, please contact us before viewing this property.
School catchment area: For local school admissions and to find out about catchment areas, please contact West Sussex County Council School Admissions or visit the Admissions Website.
Energy Performance Certificate (EPC) disclaimer: EPC'S are carried out by a third-party qualified Energy Assessor and Alex Harvey Estate Agents are not responsible for any information provided on an EPC.
Key Features
- FOUR BEDROOMS
- THREE RECEPTION ROOMS
- THREE BATH/SHOWER ROOMS
- ORIGINAL CHARACTER FEATURES
- WEST FACING REAR GARDEN
- DETACHED DOUBLE GARAGE (NEARBY)
- CONVENIENT & SOUGHT-AFTER LOCATION
- NO ONWARD CHAIN
Property Details
- Property type: House
- Price Per Sq Foot: £610
- Approx Sq Feet: 2,255 sqft
- Plot Sq Feet: 3,617 sqft
- Property Age Bracket: Pre-Georgian (pre 1710)
- Council Tax Band: G
Floorplans
Outside Spaces
Parking Spaces
Garage
Capacity: 2
Double detached garage in Normandy Gardens, a nearby road.
Location
The popular market town of Horsham, with the mainline railway station less than half a mile away and Carfax less than quarter of a mile away, offers a wide range of restaurants, services, and shopping facilities. A selection of schools, both private and state are within a short distance of this home. The ever-popular Horsham Sports club, is conveniently near this home, offers sporting and social facilities all year round.
Properties you may like
By Alex Harvey Estate Agents






































